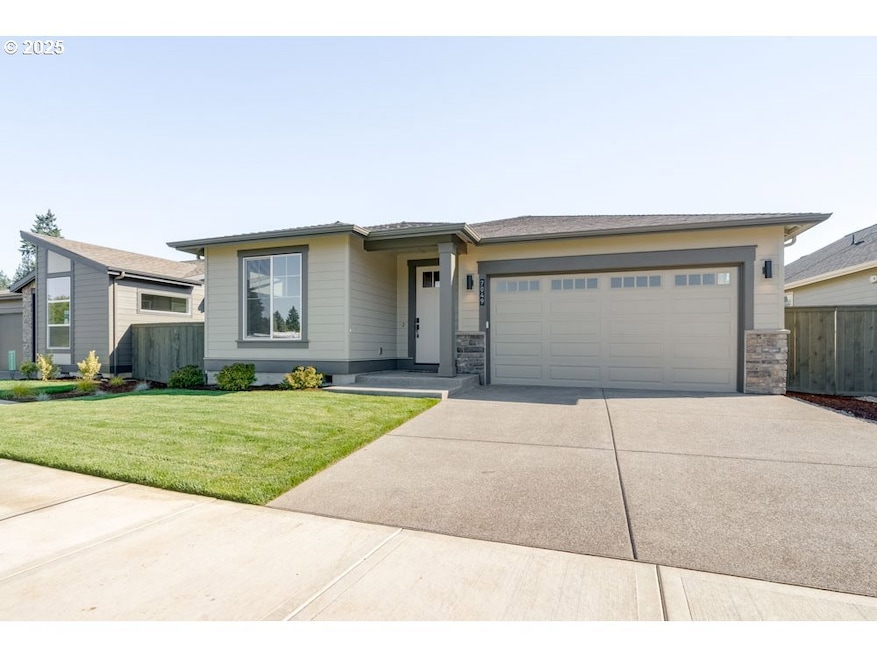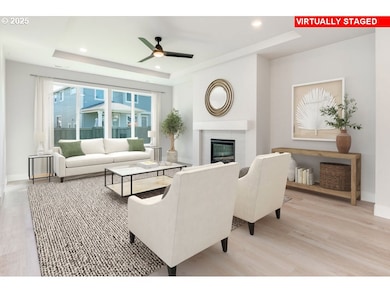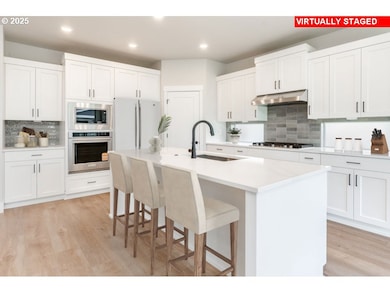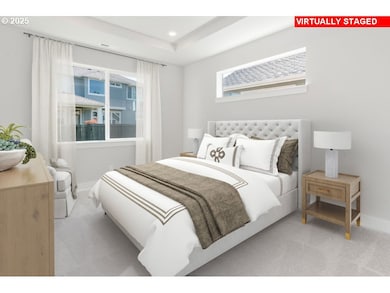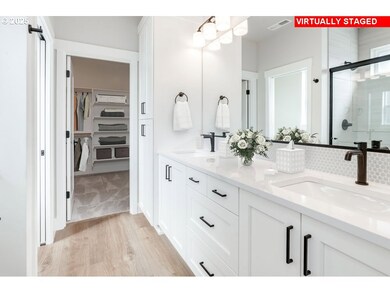7049 SE Deline St Hillsboro, OR 97123
Estimated payment $4,013/month
Highlights
- Basketball Court
- Vaulted Ceiling
- Quartz Countertops
- New Construction
- Traditional Architecture
- Private Yard
About This Home
**Stunning One level** Brand new and move-in ready. This traditionally designed one-level home in South Hillsboro’s Butternut Creek built by Street of Dreams award winner, offers both comfort and convenience. With a front-facing garage and private finished backyard, it blends timeless architecture with practical living. Inside, coffered ceilings and large windows create an airy, inviting space filled with natural light. The gourmet kitchen features quartz countertops, a spacious island, and a full-height backsplash, seamlessly connecting to the great room and dining area—ideal for gatherings. Thoughtful details such as wide hallways and a walk-in pantry enhance everyday functionality, and luxury finishes are included in the price. Located in South Hillsboro’s highly sought-after Butternut Creek community, you’ll have access to nature trails, dog parks, and new amenities like Market of Choice, The Reserve golf course, and local restaurants. The home is zoned for the new Tamarack Elementary School. Whether you're commuting to Portland or planning a weekend getaway to the Oregon Coast or wine country, this location offers exceptional access to it all. Sales Center at 7372 SE Benedict St. Hillsboro, OR 97123. Home Energy Score = 10. HES Report at [Home Energy Score = 10. HES Report at
Home Details
Home Type
- Single Family
Est. Annual Taxes
- $577
Year Built
- Built in 2025 | New Construction
Lot Details
- Fenced
- Landscaped
- Level Lot
- Sprinkler System
- Private Yard
HOA Fees
- $111 Monthly HOA Fees
Parking
- 2 Car Attached Garage
- Garage Door Opener
- Driveway
- On-Street Parking
Home Design
- Traditional Architecture
- Composition Roof
- Wood Composite
Interior Spaces
- 1,746 Sq Ft Home
- 1-Story Property
- Vaulted Ceiling
- Ceiling Fan
- Gas Fireplace
- Double Pane Windows
- Sliding Doors
- Family Room
- Living Room
- Dining Room
- Wall to Wall Carpet
- Crawl Space
- Laundry Room
Kitchen
- Walk-In Pantry
- Free-Standing Gas Range
- Range Hood
- Microwave
- Plumbed For Ice Maker
- Dishwasher
- Stainless Steel Appliances
- Kitchen Island
- Quartz Countertops
Bedrooms and Bathrooms
- 3 Bedrooms
- 2 Full Bathrooms
- Soaking Tub
Accessible Home Design
- Accessibility Features
- Level Entry For Accessibility
Eco-Friendly Details
- Green Certified Home
- ENERGY STAR Qualified Equipment for Heating
Outdoor Features
- Basketball Court
- Covered Patio or Porch
Schools
- Tamarack Elementary School
- South Meadows Middle School
- Hillsboro High School
Utilities
- ENERGY STAR Qualified Air Conditioning
- 95% Forced Air Zoned Heating and Cooling System
- Heating System Uses Gas
- High Speed Internet
Listing and Financial Details
- Builder Warranty
- Home warranty included in the sale of the property
- Assessor Parcel Number R2232798
Community Details
Overview
- Crystal Lake Community Management Association, Phone Number (541) 617-7006
- South Hillsboro Subdivision
- On-Site Maintenance
Recreation
- Community Basketball Court
Additional Features
- Common Area
- Resident Manager or Management On Site
Map
Home Values in the Area
Average Home Value in this Area
Tax History
| Year | Tax Paid | Tax Assessment Tax Assessment Total Assessment is a certain percentage of the fair market value that is determined by local assessors to be the total taxable value of land and additions on the property. | Land | Improvement |
|---|---|---|---|---|
| 2026 | $577 | $126,850 | -- | -- |
| 2025 | $577 | $209,630 | $209,630 | -- |
| 2024 | -- | $34,260 | -- | -- |
Property History
| Date | Event | Price | List to Sale | Price per Sq Ft |
|---|---|---|---|---|
| 11/16/2025 11/16/25 | Price Changed | $729,900 | -3.9% | $418 / Sq Ft |
| 08/15/2025 08/15/25 | Price Changed | $759,900 | -0.2% | $435 / Sq Ft |
| 05/15/2025 05/15/25 | Price Changed | $761,765 | +1.1% | $436 / Sq Ft |
| 05/13/2025 05/13/25 | For Sale | $753,740 | 0.0% | $432 / Sq Ft |
| 05/12/2025 05/12/25 | Off Market | $753,740 | -- | -- |
| 03/15/2025 03/15/25 | Price Changed | $753,740 | +0.5% | $432 / Sq Ft |
| 12/08/2024 12/08/24 | Price Changed | $749,900 | -1.3% | $429 / Sq Ft |
| 12/08/2024 12/08/24 | For Sale | $759,900 | -- | $435 / Sq Ft |
Purchase History
| Date | Type | Sale Price | Title Company |
|---|---|---|---|
| Quit Claim Deed | -- | Fidelity National Title | |
| Quit Claim Deed | -- | Fidelity National Title |
Mortgage History
| Date | Status | Loan Amount | Loan Type |
|---|---|---|---|
| Closed | $3,528,000 | Construction |
Source: Regional Multiple Listing Service (RMLS)
MLS Number: 24379005
APN: R2232798
- 7033 SE Deline St
- 7281 SE Deline St
- 7313 SE Deline St
- 7298 SE Madrone St
- 7236 SE Benedict St
- 7181 SE Benedict St
- 7331 SE Deline St
- 7347 SE Deline St
- 7344 SE Madrone St
- 7365 SE Deline St
- 7370 SE Madrone St
- 6924 SE Butternut Creek Pkwy
- 7100 SE Butternut Creek Pkwy
- 7116 SE Butternut Creek Pkwy
- 7132 SE Butternut Creek Pkwy
- 7152 SE Butternut Creek Pkwy
- 7164 SE Butternut Creek Pkwy
- 7174 SE Butternut Creek Pkwy
- Hollister Plan at Butternut Creek
- The Cayman Plan at Butternut Creek
- 5493 SE 80th Ave
- 8138 SE Reddington St
- 7743 SE Kinnaman St
- 8143 SE Leafhopper St
- 8206 SE Leafhopper St
- 7574 SE Blanton St
- 6507 SE Genrosa St
- 3893 SE 81st Ave
- 4505 SW Masters Loop
- 3495 SE Reed Dr Unit ID1267686P
- 3405 SE Reed Dr
- 20534 SW Rosa Dr
- 3844 SE 83rd Ave
- 6022 SE Thornapple St
- 7001 SE Blanton St
- 21250 SW Alexander St
- 2875 SW 214th Ave
- 7366 SW 204th Ave
- 4283 SW Plumeria Way
- 4828 SE Teakwood St
