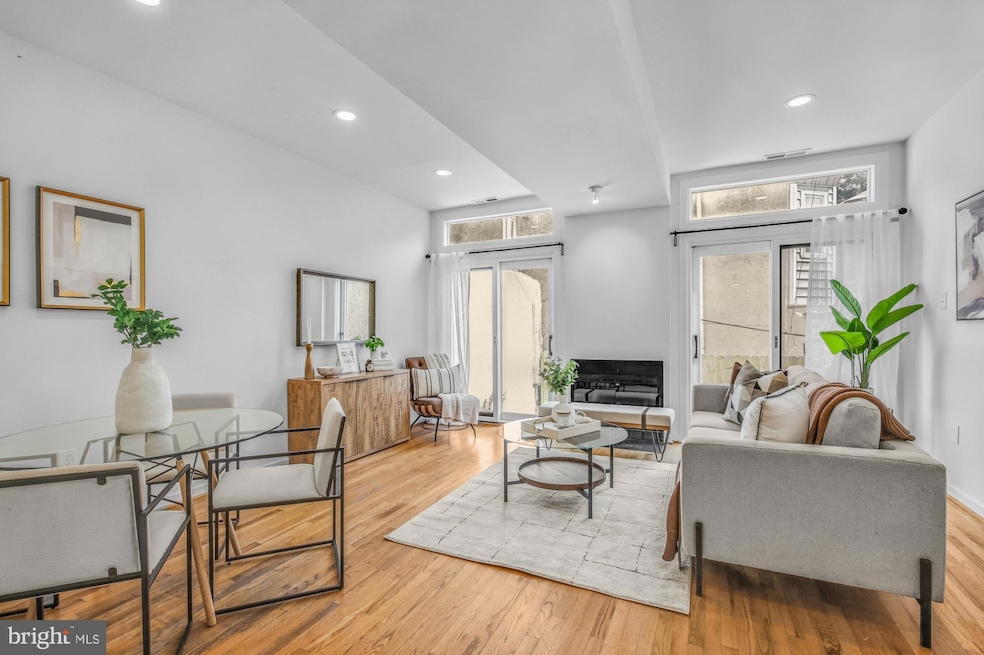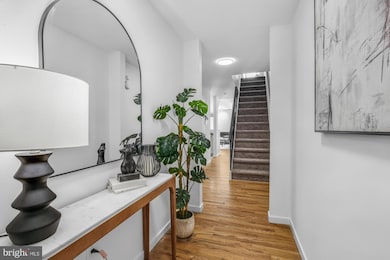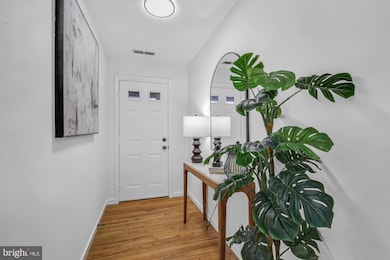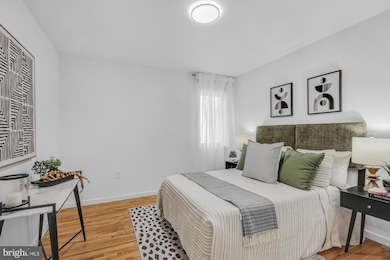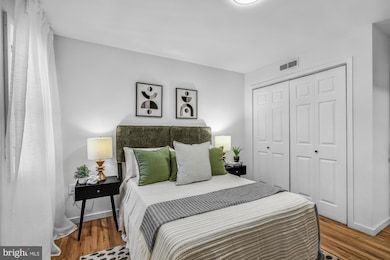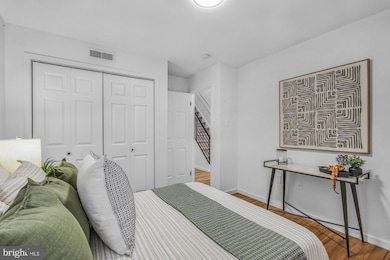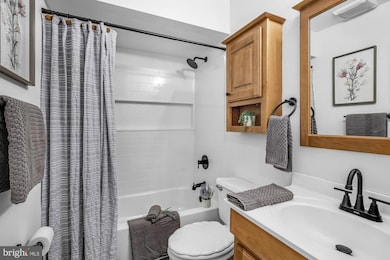705-07 S 20th St Unit A Philadelphia, PA 19146
Southwest Center City NeighborhoodEstimated payment $3,578/month
Highlights
- Open Floorplan
- Wood Flooring
- 2 Fireplaces
- Traditional Architecture
- Main Floor Bedroom
- Stainless Steel Appliances
About This Home
HAVE IT ALL with this RARE Grad Hospital condo with ATTACHED GARAGE PARKING & TWO OUTDOOR SPACES in a four-unit building! Located near Rittenhouse Square, premier restaurants, coffee shops, and neighborhood parks, this home puts you in the center of one of Philadelphia’s most desirable communities. Welcome to 705 S 20th Street, Unit A—a gorgeous 2-bedroom, 2-bath condo perfectly situated on the borders of Grad Hospital and Rittenhouse Square. This spacious home blends modern upgrades with unbeatable convenience. Enter through the secure front gate to the elevated first-floor and second-floor condo. Inside, you'll find a bright, open-layout living/dining area that flows seamlessly between the kitchen and back patio, creating an inviting layout for everyday living and entertaining. Also on the main level is a newly-renovated full bathroom and large bedroom. Up the stairs, you'll find the gorgeous newly-renovated primary bathroom and the bright, spacious, and wide primary bedroom with two juliet balconies overlooking the private back patio. Just outside the primary bedroom is a conveniently-located laundry area. Walking score: 99. Biking score: 100. Nearby neighborhood favorites include Loco Pez, Sabrina's Cafe, Social House Cafe, Doggie Style, City Fitness gym, CVS, boutique grocery stores, and countless restaurants, cafes, and pubs! A few short blocks to Rittenhouse Square Park, Fitler Square Park, Schuylkill Banks park with running trails, dog park, playgrounds, and much more. Very convenient to public transportation, as well as hospitals (HUP, CHOP, Jefferson) and universities (Penn and Drexel). This won't last long--don’t miss out on this move-in-ready condo with parking and two outdoor spaces in an incredible location—schedule your showing today!
Listing Agent
(215) 380-2909 jim@jg-realestate.com JG Real Estate LLC License #RS346266 Listed on: 09/21/2025

Property Details
Home Type
- Condominium
Est. Annual Taxes
- $4,311
Year Built
- Built in 1900
HOA Fees
- $167 Monthly HOA Fees
Parking
- 1 Assigned Parking Garage Space
- Basement Garage
- Lighted Parking
- Secure Parking
Home Design
- Traditional Architecture
- Entry on the 1st floor
- Brick Exterior Construction
- Masonry
- Stucco
Interior Spaces
- 1,000 Sq Ft Home
- Property has 2 Levels
- Open Floorplan
- 2 Fireplaces
- Family Room Off Kitchen
- Combination Dining and Living Room
- Basement
- Garage Access
Kitchen
- Electric Oven or Range
- Microwave
- Freezer
- Dishwasher
- Stainless Steel Appliances
Flooring
- Wood
- Partially Carpeted
- Ceramic Tile
Bedrooms and Bathrooms
- En-Suite Bathroom
- Bathtub with Shower
Laundry
- Laundry on upper level
- Dryer
- Washer
Outdoor Features
- Patio
- Porch
Utilities
- Forced Air Heating and Cooling System
- Electric Water Heater
Listing and Financial Details
- Tax Lot 431
- Assessor Parcel Number 888300361
Community Details
Overview
- Association fees include common area maintenance, exterior building maintenance
- Low-Rise Condominium
- Graduate Hospital Subdivision
Pet Policy
- No Pets Allowed
Map
Home Values in the Area
Average Home Value in this Area
Property History
| Date | Event | Price | List to Sale | Price per Sq Ft |
|---|---|---|---|---|
| 11/01/2025 11/01/25 | Price Changed | $579,000 | -1.7% | $579 / Sq Ft |
| 10/15/2025 10/15/25 | Price Changed | $589,000 | -1.7% | $589 / Sq Ft |
| 09/21/2025 09/21/25 | For Sale | $599,000 | -- | $599 / Sq Ft |
Source: Bright MLS
MLS Number: PAPH2522560
- 1930 Kater St
- 1924 South St
- 1917 Rodman St
- 1905 Rodman St
- 726 S 19th St
- 719 S 19th St
- 1934 Lombard St
- 1815 Bainbridge St Unit 1
- 2033 Naudain St
- 2022 Fitzwater St
- 618 S 21st St
- 1815 00 Bainbridge St Unit 2
- 768 S Martin St
- 2002 Waverly St
- 2004 Waverly St
- 516 S 21st St
- 2017 Catharine St
- 1727 Fitzwater St Unit B
- 2117 Rodman St
- 761 S Cleveland St
- 2041 Pemberton St
- 1928 Rodman St Unit A
- 2031 South St Unit 233
- 2031 South St Unit 221
- 2031 South St Unit 110
- 2031 South St Unit 235
- 2031 South St Unit 200
- 2031 South St Unit 123
- 506 S 20th St
- 1824 South St Unit 2
- 1815 Bainbridge St Unit 1
- 2120 South St Unit 2RE
- 1830 Lombard St
- 621 S 18th St
- 2062 Lombard St Unit 2
- 1833 Lombard St Unit 1
- 1833 Lombard St Unit 3
- 1833 Lombard St Unit 2
- 1934 Christian St Unit A
- 1731 Bainbridge St Unit 1
