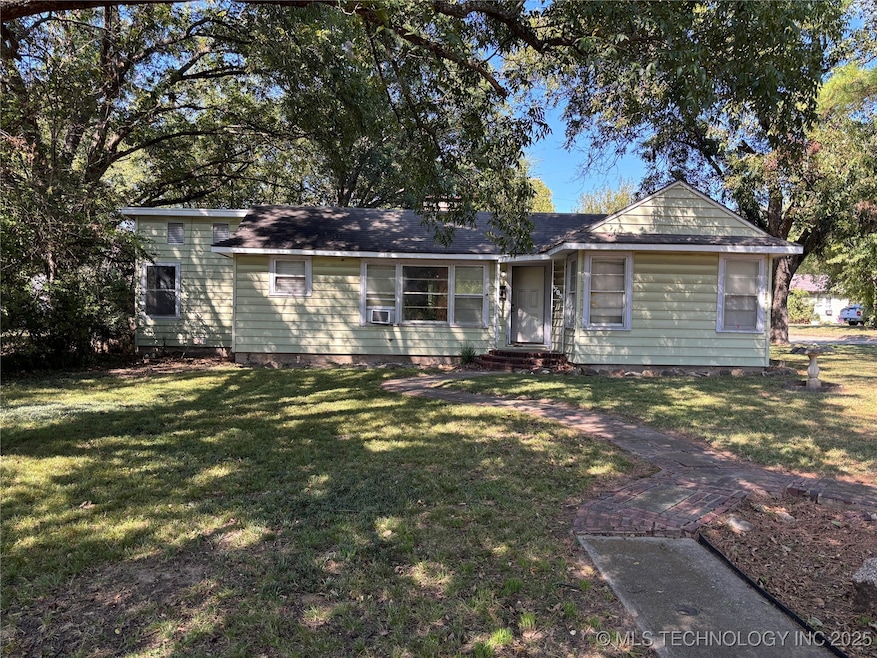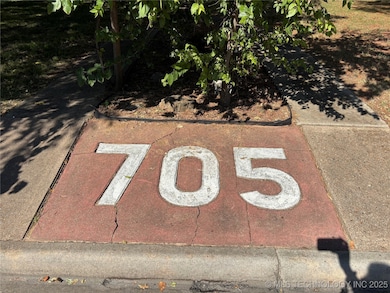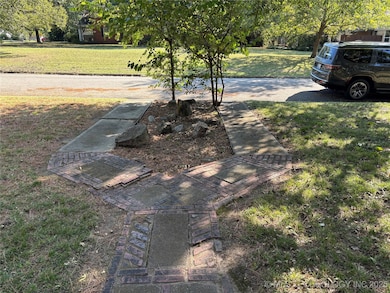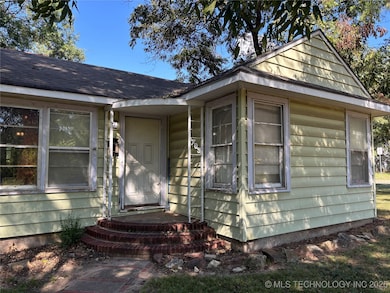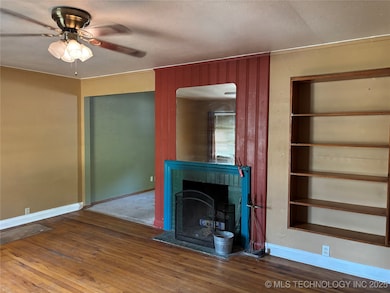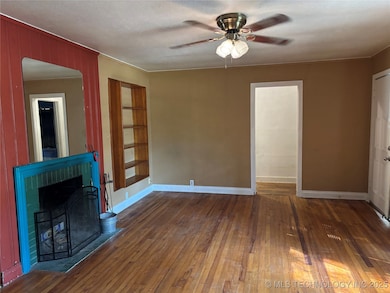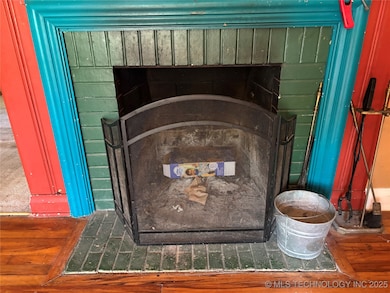705 10th Ave NW Ardmore, OK 73401
Estimated payment $596/month
Highlights
- Mature Trees
- Wood Flooring
- No HOA
- Deck
- Corner Lot
- Covered Patio or Porch
About This Home
This spacious 3-Bedroom, 2-Bathroom home is just waiting for your personal touch! With a desirable floor plan and generous room sizes, this property is the perfect canvas for your dream home or next investment project. Two Living Areas, with wood burning Fireplace and original Hardwood Floors at the entry. Split Bedroom floorplan with attached Bathroom at the Primary Bedroom. Cooling is provided via window units and gas hook ups are available for heat. Detached single-car Garage with workshop area. The Backyard is large and is privacy fenced on all sides. Situated on a large corner lot, with mature pine and pecan trees, don't miss your opportunity to see the possibilities for yourself!
Home Details
Home Type
- Single Family
Est. Annual Taxes
- $903
Year Built
- Built in 1950
Lot Details
- 0.27 Acre Lot
- South Facing Home
- Privacy Fence
- Corner Lot
- Mature Trees
Parking
- 1 Car Garage
Home Design
- Wood Frame Construction
- Fiberglass Roof
- Wood Siding
- Vinyl Siding
- Asphalt
Interior Spaces
- 1,596 Sq Ft Home
- 1-Story Property
- Ceiling Fan
- Wood Burning Fireplace
- Vinyl Clad Windows
- Crawl Space
- Washer and Electric Dryer Hookup
Kitchen
- Oven
- Stove
- Range
- Laminate Countertops
Flooring
- Wood
- Carpet
- Vinyl
Bedrooms and Bathrooms
- 3 Bedrooms
- 2 Full Bathrooms
Outdoor Features
- Deck
- Covered Patio or Porch
- Shed
Schools
- Charles Evans Elementary School
- Ardmore High School
Utilities
- Zoned Cooling
- Window Unit Cooling System
- No Heating
- Electric Water Heater
- Phone Available
- Cable TV Available
Community Details
- No Home Owners Association
- Ardmore City Subdivision
Map
Home Values in the Area
Average Home Value in this Area
Tax History
| Year | Tax Paid | Tax Assessment Tax Assessment Total Assessment is a certain percentage of the fair market value that is determined by local assessors to be the total taxable value of land and additions on the property. | Land | Improvement |
|---|---|---|---|---|
| 2024 | $903 | $9,051 | $900 | $8,151 |
| 2023 | $903 | $8,620 | $900 | $7,720 |
| 2022 | $785 | $8,210 | $900 | $7,310 |
| 2021 | $652 | $6,465 | $764 | $5,701 |
| 2020 | $612 | $6,157 | $720 | $5,437 |
| 2019 | $611 | $6,296 | $720 | $5,576 |
| 2018 | $622 | $6,296 | $720 | $5,576 |
| 2017 | $613 | $6,710 | $720 | $5,990 |
| 2016 | $701 | $7,519 | $720 | $6,799 |
| 2015 | $554 | $7,208 | $445 | $6,763 |
| 2014 | $614 | $6,865 | $445 | $6,420 |
Property History
| Date | Event | Price | List to Sale | Price per Sq Ft |
|---|---|---|---|---|
| 10/09/2025 10/09/25 | For Sale | $99,000 | -- | $62 / Sq Ft |
Purchase History
| Date | Type | Sale Price | Title Company |
|---|---|---|---|
| Quit Claim Deed | $46,000 | None Available | |
| Warranty Deed | $43,000 | -- | |
| Warranty Deed | $47,000 | -- | |
| Warranty Deed | $35,500 | -- |
Source: MLS Technology
MLS Number: 2542892
APN: 0010-00-094-017-0-001-00
- 714 10th Ave NW
- 808 H St NW
- 731 8th Ave NW
- 901 Wolverton St
- 809 H St NW
- 0 NE 11th Unit 2523304
- 1115 Harris St NW
- 1218 G St NW
- 1010 Burch St NW
- 902 Burch St
- 622 H St NW
- 811 Hargrove St
- 1412 Healdton Blvd
- 1220 Hargrove St
- 1323 Hargrove St
- 818 Northwest Blvd
- 802 Northwest Blvd
- 413 11th Ave NW
- 600 N Commerce St
- 921 D St NW
