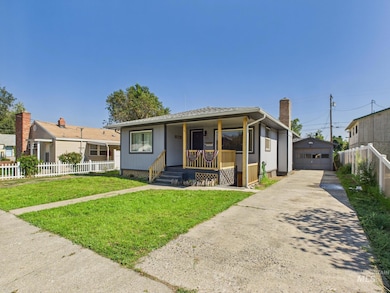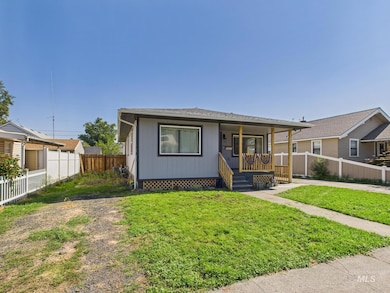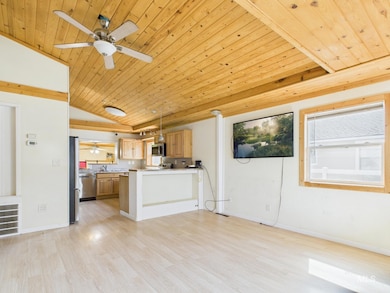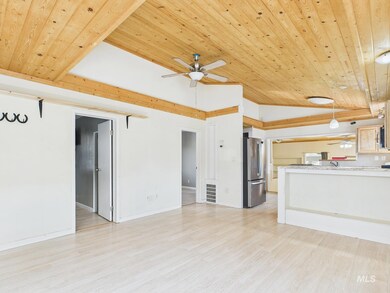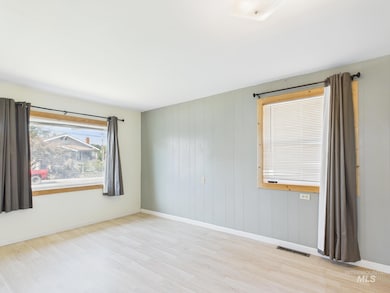705 12th St Clarkston, WA 99403
Estimated payment $2,058/month
Highlights
- Covered Patio or Porch
- 2 Car Detached Garage
- 1-Story Property
- Formal Dining Room
- Walk-In Closet
- 5-minute walk to Foster Park
About This Home
Welcome to this beautifully maintained 4-bedroom, 2-bathroom home offering over 1,500 sq. ft. of comfortable living space in the heart of Clarkston. Perfectly situated in a central location, this property combines convenience, functionality, and room to grow. This home features 4 bedrooms with plenty of natural light, 2 full bathrooms, over 1,500 sq. ft. of well-designed living space and a bright and open walk-out basement, ideal for a second living area, home gym, or guest quarters. The 20x30 detached shop – perfect for storage, hobbies, business and plenty of room for tools, equipment, or even a small boat. This home offers a fantastic blend of space, utility, and location – ideal for families, hobbyists, or anyone needing a bit of extra room.
Home Details
Home Type
- Single Family
Est. Annual Taxes
- $2,869
Year Built
- Built in 1946
Lot Details
- 6,578 Sq Ft Lot
- Lot Dimensions are 132x50
- Partially Fenced Property
- Wood Fence
- Garden
Parking
- 2 Car Detached Garage
- Driveway
- Open Parking
Home Design
- Frame Construction
- Composition Roof
- Pre-Cast Concrete Construction
- HardiePlank Type
Interior Spaces
- 1-Story Property
- Formal Dining Room
- Concrete Flooring
- Walk-Out Basement
Kitchen
- Oven or Range
- Microwave
- Dishwasher
- Laminate Countertops
Bedrooms and Bathrooms
- 4 Bedrooms | 2 Main Level Bedrooms
- Walk-In Closet
- 2 Bathrooms
Laundry
- Dryer
- Washer
Schools
- Grantham Elementary School
- Lincoln Middle School
- Clarkston High School
Utilities
- Forced Air Heating and Cooling System
- Heating System Uses Natural Gas
- 220 Volts
- Electric Water Heater
Additional Features
- Covered Patio or Porch
- Property is near a bus stop
Listing and Financial Details
- Assessor Parcel Number 10021200700030000
Map
Home Values in the Area
Average Home Value in this Area
Tax History
| Year | Tax Paid | Tax Assessment Tax Assessment Total Assessment is a certain percentage of the fair market value that is determined by local assessors to be the total taxable value of land and additions on the property. | Land | Improvement |
|---|---|---|---|---|
| 2025 | $2,743 | $235,800 | $30,000 | $205,800 |
| 2024 | $2,743 | $235,800 | $30,000 | $205,800 |
| 2022 | $2,708 | $235,800 | $30,000 | $205,800 |
| 2021 | $2,708 | $235,800 | $30,000 | $205,800 |
| 2020 | $1,323 | $104,900 | $26,500 | $78,400 |
| 2019 | $1,142 | $104,900 | $26,500 | $78,400 |
| 2018 | $1,381 | $104,900 | $26,500 | $78,400 |
| 2017 | $1,294 | $104,900 | $26,500 | $78,400 |
| 2016 | $1,294 | $104,900 | $26,500 | $78,400 |
| 2015 | $128 | $101,400 | $26,500 | $74,900 |
| 2013 | $1,290 | $99,200 | $26,500 | $72,700 |
Property History
| Date | Event | Price | List to Sale | Price per Sq Ft | Prior Sale |
|---|---|---|---|---|---|
| 10/06/2025 10/06/25 | Price Changed | $345,000 | -2.8% | $225 / Sq Ft | |
| 09/17/2025 09/17/25 | For Sale | $355,000 | +48.0% | $231 / Sq Ft | |
| 05/13/2021 05/13/21 | Sold | -- | -- | -- | View Prior Sale |
| 03/20/2021 03/20/21 | Pending | -- | -- | -- | |
| 03/15/2021 03/15/21 | For Sale | $239,900 | +72.3% | $156 / Sq Ft | |
| 04/10/2017 04/10/17 | Sold | -- | -- | -- | View Prior Sale |
| 02/10/2017 02/10/17 | Pending | -- | -- | -- | |
| 01/29/2017 01/29/17 | For Sale | $139,200 | +108.1% | $173 / Sq Ft | |
| 10/31/2014 10/31/14 | Sold | -- | -- | -- | View Prior Sale |
| 10/24/2014 10/24/14 | Pending | -- | -- | -- | |
| 09/25/2014 09/25/14 | For Sale | $66,900 | -- | $83 / Sq Ft |
Purchase History
| Date | Type | Sale Price | Title Company |
|---|---|---|---|
| Warranty Deed | $247,097 | Alliance Title Clarkston | |
| Warranty Deed | $135,000 | Alliance Title & Escrow |
Mortgage History
| Date | Status | Loan Amount | Loan Type |
|---|---|---|---|
| Open | $252,780 | VA | |
| Previous Owner | $130,950 | Purchase Money Mortgage |
Source: Intermountain MLS
MLS Number: 98961933
APN: 1-002-12-007-0003-0000
- 1388 Poplar St
- 1222 Highland Ave
- 627 3rd St Unit 1
- 302 1st Ave Unit 1
- 309 6th Ave Unit B
- 620 5th St Unit 2
- 950 Vineland Dr
- 407 Adams Ln Unit B
- 411 12th St
- 557 Park St Unit 14
- 502 Delsol Ln
- 2704 17th St
- 531 Linden Dr Unit 3
- 531 Linden Dr
- 325 1st Ave
- 325 1st Ave Unit A
- 1630 S Main St
- 1006 S Main St
- 2312 White Ave
- 1392 Edington Ave

