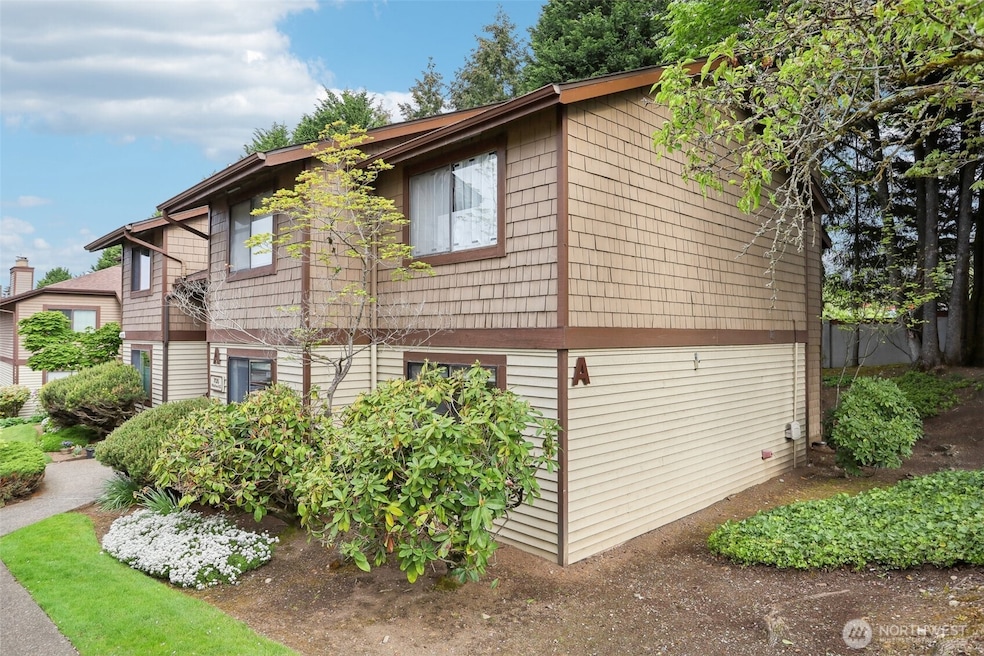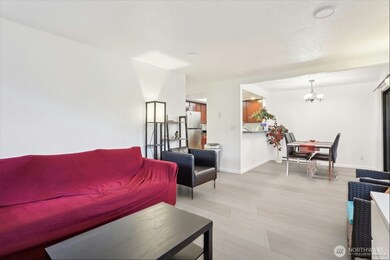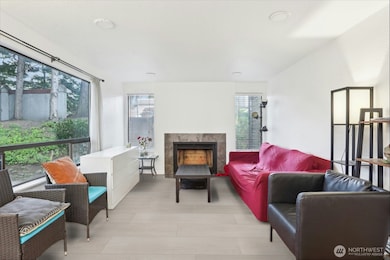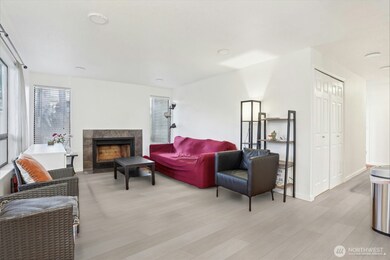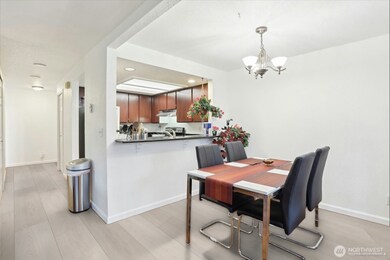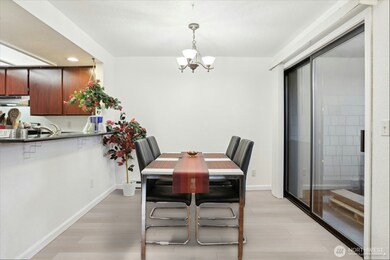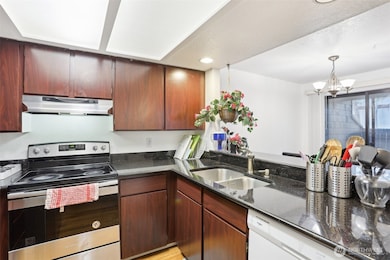705 143rd Ave NE Unit A 1 Bellevue, WA 98007
Crossroads NeighborhoodEstimated payment $3,425/month
Highlights
- Contemporary Architecture
- Property is near public transit
- Bamboo Flooring
- Odle Middle School Rated A
- Territorial View
- Forced Air Heating and Cooling System
About This Home
LOWEST HOA | GROUND FLOOR | DOWNTOWN BELLEVUE | FURNISHED & UPDATED CORNER UNIT | PUBLIC TRANSPORT at Doorstep | UNBEATABLE PRICE. This beautifully renovated condo is move-in ready offering ground floor access, washer/dryer, large patio, fireplace, extra external storage, large windows, furniture & two dedicated parking spots. Recent updates include new paint, ss appliances, LVP flooring, modern light fixtures & remodeled bathrooms. Roof & water heater 6 years old. Bus line B stops right outside. Tech companies, downtown shopping & dining are all within 2 miles. Stable HOA with no increases & special assessment is lowest in the area. Rentable after 2 years or immediately with a roommate. Motivated Seller, HURRY as THIS WONT LAST LONG!
Source: Northwest Multiple Listing Service (NWMLS)
MLS#: 2452293
Property Details
Home Type
- Co-Op
Est. Annual Taxes
- $4,103
Year Built
- Built in 1979
Lot Details
- Open Space
HOA Fees
- $495 Monthly HOA Fees
Parking
- Carport
Home Design
- Contemporary Architecture
- Brick Exterior Construction
- Composition Roof
- Wood Siding
- Wood Composite
Interior Spaces
- 950 Sq Ft Home
- 2-Story Property
- Wood Burning Fireplace
- Territorial Views
Kitchen
- Stove
- Microwave
- Dishwasher
- Disposal
Flooring
- Bamboo
- Wood
- Ceramic Tile
Bedrooms and Bathrooms
- 2 Main Level Bedrooms
- Bathroom on Main Level
Laundry
- Dryer
- Washer
Location
- Property is near public transit
- Property is near a bus stop
Schools
- Stevenson Elementary School
- Odle Mid Middle School
- Sammamish Snr High School
Utilities
- Forced Air Heating and Cooling System
- Baseboard Heating
Community Details
- Association fees include common area maintenance, lawn service, security, sewer, snow removal, water
- Compton Court Association
- Bellevue Subdivision
Listing and Financial Details
- Down Payment Assistance Available
- Visit Down Payment Resource Website
- Assessor Parcel Number 1726400010
Map
Home Values in the Area
Average Home Value in this Area
Tax History
| Year | Tax Paid | Tax Assessment Tax Assessment Total Assessment is a certain percentage of the fair market value that is determined by local assessors to be the total taxable value of land and additions on the property. | Land | Improvement |
|---|---|---|---|---|
| 2024 | $3,353 | $455,000 | $70,100 | $384,900 |
| 2023 | $4,103 | $523,000 | $70,100 | $452,900 |
| 2022 | $3,248 | $451,000 | $62,000 | $389,000 |
| 2021 | $3,228 | $394,000 | $56,600 | $337,400 |
| 2020 | $3,230 | $363,000 | $56,600 | $306,400 |
| 2018 | $2,596 | $334,000 | $53,900 | $280,100 |
| 2017 | $2,245 | $281,000 | $53,900 | $227,100 |
| 2016 | $1,919 | $256,000 | $51,200 | $204,800 |
| 2015 | $1,743 | $217,000 | $51,200 | $165,800 |
| 2014 | -- | $195,000 | $45,800 | $149,200 |
| 2013 | -- | $148,000 | $40,400 | $107,600 |
Property History
| Date | Event | Price | List to Sale | Price per Sq Ft | Prior Sale |
|---|---|---|---|---|---|
| 11/24/2025 11/24/25 | Price Changed | $490,000 | -6.7% | $516 / Sq Ft | |
| 11/05/2025 11/05/25 | For Sale | $524,990 | +94.4% | $553 / Sq Ft | |
| 07/30/2016 07/30/16 | Sold | $270,000 | -6.6% | $284 / Sq Ft | View Prior Sale |
| 06/22/2016 06/22/16 | Pending | -- | -- | -- | |
| 06/14/2016 06/14/16 | For Sale | $289,000 | 0.0% | $304 / Sq Ft | |
| 06/11/2016 06/11/16 | Pending | -- | -- | -- | |
| 06/01/2016 06/01/16 | For Sale | $289,000 | -- | $304 / Sq Ft |
Purchase History
| Date | Type | Sale Price | Title Company |
|---|---|---|---|
| Warranty Deed | $415,000 | First American Title Ins Co | |
| Warranty Deed | $270,000 | Rainier Title | |
| Warranty Deed | $135,000 | Fidelity Natio | |
| Warranty Deed | -- | Fidelity National Title | |
| Warranty Deed | $110,000 | Fidelity National Title |
Mortgage History
| Date | Status | Loan Amount | Loan Type |
|---|---|---|---|
| Open | $373,500 | No Value Available | |
| Previous Owner | $175,000 | No Value Available | |
| Previous Owner | $121,500 | No Value Available | |
| Previous Owner | $59,000 | No Value Available |
Source: Northwest Multiple Listing Service (NWMLS)
MLS Number: 2452293
APN: 172640-0010
- 14208 NE 2nd Place
- 13626 NE 7th St Unit F10
- 13626 NE 7th St Unit F-9
- 705 136th Place NE Unit A5
- 118 143rd Place NE
- 15001 NE 8th St
- 14826 Site 1 NE 2nd Ct
- 14838 Site 2 NE 2nd Ct
- 14821 NE 2nd Ct
- 14821 Site 11 NE 2nd Ct
- 14862 Site 4 NE 2nd Ct
- 14870 Site 5 NE 2nd Ct
- 14859 Site 9 NE 2nd Ct
- 13963 NE 15th Ct Unit 11
- 14460 NE 16th Place
- 14831 NE 14th St
- 14699 NE 16th St
- 105 146th Ave SE Unit E2
- 15214 NE 8th St Unit G-5
- 15214 NE 8th St Unit G14
- 14309 NE 7th Place Unit 3
- 13902 8th St
- 13842 NE 8th St
- 13808 NE 12th St
- 898 NE 137th Ave
- 13700 NE 10th Place
- 1415 140th Ave NE
- 885 154th Place NE
- 14205 SE 4th St
- 15309 NE 13th Place
- 15207 NE 16th Place
- 13166 NE 15th St
- 419 156th Place NE
- 14111-14201 Se 6th St
- 1176 129th Ct NE
- 15723 NE 14th Terrace Unit 2701
- 1616 156th Ave NE
- 15350 Bel-Red Rd
- 15400 NE 20th St
- 605 155th Ave SE
