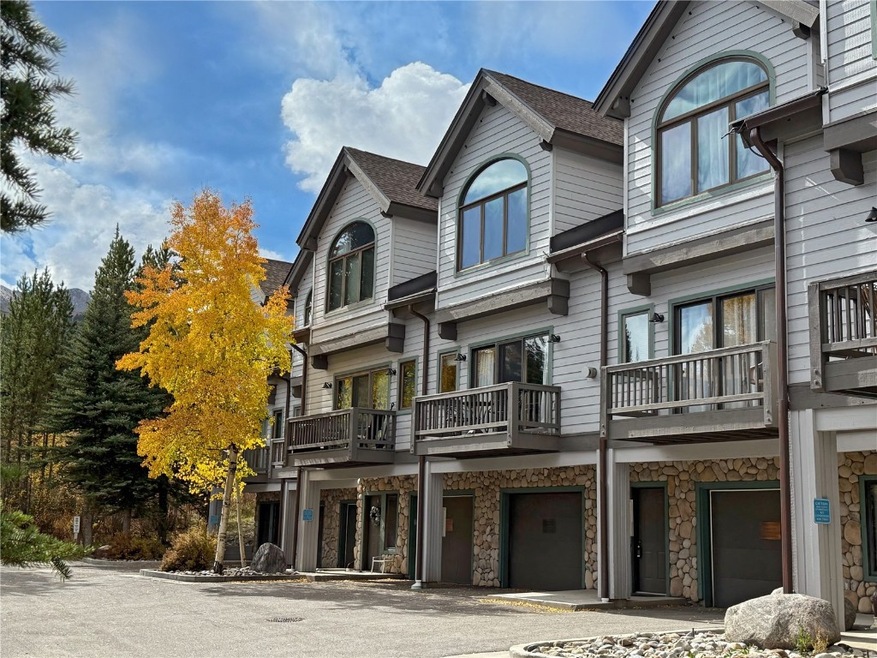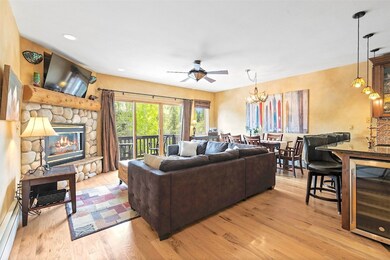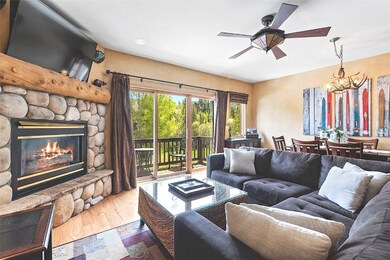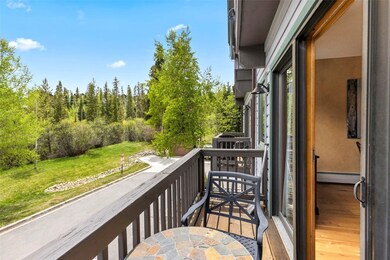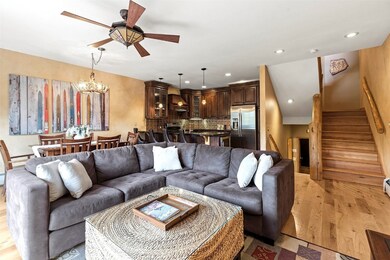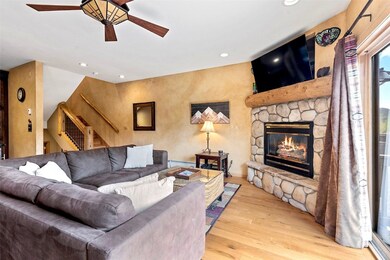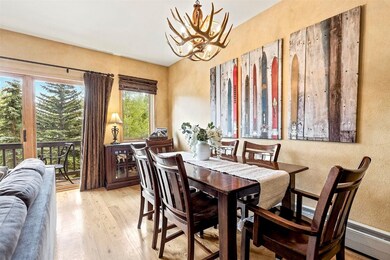
705 4 O Clock Rd Unit M4 Breckenridge, CO 80424
Estimated payment $14,479/month
Highlights
- Ski Accessible
- 1.22 Acre Lot
- Wood Flooring
- River View
- Vaulted Ceiling
- Furnished
About This Home
A Rare Find – Stunning 3BD + Den / 3BA Tyra Mountaineer Townhome Just Steps from the Slopes in Zone 1!
Experience mountain living at its finest in this exceptionally rare Tyra Mountaineer townhome, ideally located just one building up from the Snowflake Lift. Many would call it ski-in/ski-out. Enjoy immediate access to world-class skiing and miles of scenic hiking through national forests. Award winning restaurants are just a short walk away.
Inside, rustic elegance meets modern comfort. The home features true Colorado mountain inspired finishes throughout, a beautifully remodeled kitchen, updated bathrooms, and a spacious den with a Murphy bed and adjacent 3⁄4 bath—perfect for guests. Hardwood floors extend through the main living areas, the den, and the primary suite. Wake up to stunning views of Baldy Mountain from your primary suite, take a soak in your private hot tub or warm up by the fire. Every moment here feels like a true retreat.
Listing Agent
Slifer Smith & Frampton R.E. Brokerage Phone: (970) 333-4470 License #FA40042584 Listed on: 07/16/2025
Townhouse Details
Home Type
- Townhome
Est. Annual Taxes
- $6,474
Year Built
- Built in 1993
HOA Fees
- $1,065 Monthly HOA Fees
Parking
- 1 Car Attached Garage
Property Views
- River
- Creek or Stream
- Mountain
Home Design
- Entry on the 1st floor
- Wood Frame Construction
- Shingle Roof
- Architectural Shingle Roof
Interior Spaces
- 1,818 Sq Ft Home
- 3-Story Property
- Furnished
- Vaulted Ceiling
- Gas Fireplace
- Family Room
Kitchen
- Electric Range
- Range Hood
- Microwave
- Dishwasher
- Disposal
Flooring
- Wood
- Tile
Bedrooms and Bathrooms
- 3 Bedrooms
Laundry
- Dryer
- Washer
Utilities
- Baseboard Heating
- Cable TV Available
Listing and Financial Details
- Assessor Parcel Number 304994
Community Details
Overview
- Tyra Mountaineer Community
- Tyra Summit Condo Subdivision
Amenities
- Public Transportation
Recreation
- Ski Accessible
Pet Policy
- Only Owners Allowed Pets
Map
Home Values in the Area
Average Home Value in this Area
Property History
| Date | Event | Price | List to Sale | Price per Sq Ft |
|---|---|---|---|---|
| 12/15/2025 12/15/25 | Pending | -- | -- | -- |
| 07/16/2025 07/16/25 | For Sale | $2,450,000 | -- | $1,348 / Sq Ft |
About the Listing Agent

Joan Moats has a diverse background in Real Estate spanning two decades in Summit County, Colorado. From selling luxury homes and Ski-in/Ski-out condos, to raw land, hotels, businesses, and even Breckenridge’s most famous gold mine, Joan gets results.
She brings a level of professionalism, knowledge, and dedication to the table that has created life-long clients that continually call on her and refer her to their friends and families.
Joan is a Top Producer and a member of the
Joan's Other Listings
Source: Summit MLS
MLS Number: S1061529
- 965 Four Oclock Rd
- 840 Four Oclock Rd Unit A1D
- 600 Four Oclock Rd Unit A-11
- 42 Snowflake Dr Unit 505
- 28 Tall Pines Dr
- 205 Primrose Path Unit 3
- 31 Tall Pines Dr Unit 31
- 31 Tall Pines Dr Unit 3
- 75 Snowflake Dr Unit 5102
- 75 Snowflake Dr Unit 726/49
- 75 Snowflake Dr Unit 314
- 75 Snowflake Dr Unit 6104 & 6105
- 75 Snowflake Dr Unit 836
- 75 Snowflake Dr Unit 6106 6301
- 75 Snowflake Dr Unit 227
- 75 Snowflake Dr Unit 226
- 75 Snowflake Dr Unit 132
- 75 Snowflake Dr Unit 5206
- 75 Snowflake Dr Unit 717
- 75 Snowflake Dr Unit 5204
