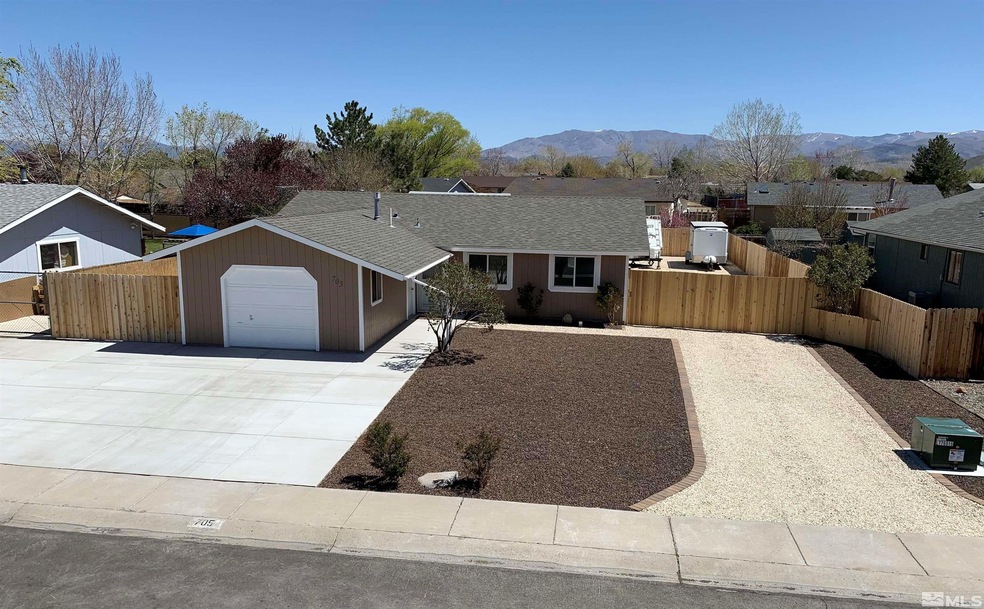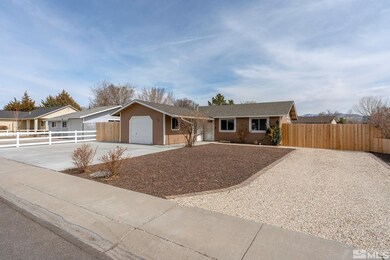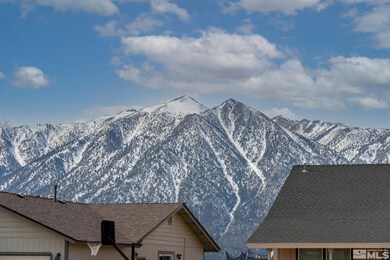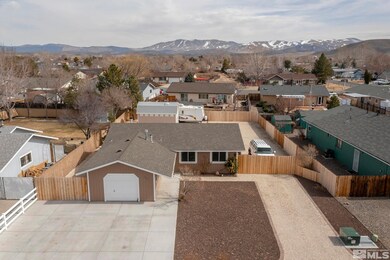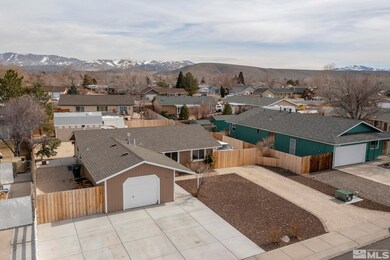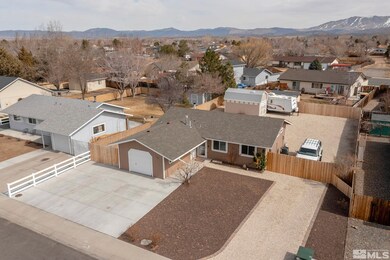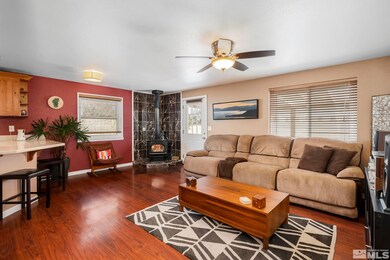
705 Addler Rd Gardnerville, NV 89460
Highlights
- Mountain View
- Wood Burning Stove
- Great Room
- Gene Scarselli Elementary School Rated A-
- Jetted Tub and Shower Combination in Primary Bathroom
- No HOA
About This Home
As of May 2022WOW what a cute home!! TURNKEY, almost completely remodeled and ready for the next owners. This home has a remodeled kitchen with Corian counters and an island for seating that opens up to the family room. There's a wood burning fireplace for those cold winter nights as well as a new furnace and central A/C! New vinyl windows within the last 5 yrs as well to keep this a very energy efficient home. Outside you'll find a new driveway and exterior paint. Room for RV's on either side and 2 50amp hookups., There's a large shed that can even house a car with a loft as well. Relax out back under the covered patio perfect for those hot afternoon BBQ's. Enjoy the view of Job's Peak out of the front of this beautiful property. Partially furnished as well so don't miss out on this one!
Last Agent to Sell the Property
RE/MAX Professionals-Reno License #S.63604 Listed on: 03/04/2022

Home Details
Home Type
- Single Family
Est. Annual Taxes
- $1,171
Year Built
- Built in 1989
Lot Details
- 9,583 Sq Ft Lot
- Back Yard Fenced
- Landscaped
- Level Lot
- Property is zoned SF
Parking
- 1 Car Attached Garage
Home Design
- Pitched Roof
- Shingle Roof
- Composition Roof
- Wood Siding
- Stick Built Home
Interior Spaces
- 999 Sq Ft Home
- 1-Story Property
- Ceiling Fan
- Wood Burning Stove
- Double Pane Windows
- Blinds
- Family Room with Fireplace
- Great Room
- Mountain Views
- Crawl Space
- Fire and Smoke Detector
Kitchen
- Breakfast Bar
- Electric Oven
- Electric Range
- Microwave
- Dishwasher
- Disposal
Flooring
- Laminate
- Ceramic Tile
- Vinyl
Bedrooms and Bathrooms
- 3 Bedrooms
- Walk-In Closet
- 2 Full Bathrooms
- Jetted Tub and Shower Combination in Primary Bathroom
Laundry
- Laundry Room
- Laundry in Hall
Outdoor Features
- Storage Shed
Schools
- Scarselli Elementary School
- Pau-Wa-Lu Middle School
- Douglas High School
Utilities
- Refrigerated Cooling System
- Forced Air Heating and Cooling System
- Heating System Uses Natural Gas
- Gas Water Heater
Community Details
- No Home Owners Association
- The community has rules related to covenants, conditions, and restrictions
Listing and Financial Details
- Home warranty included in the sale of the property
- Assessor Parcel Number 1220216102489
Ownership History
Purchase Details
Home Financials for this Owner
Home Financials are based on the most recent Mortgage that was taken out on this home.Purchase Details
Home Financials for this Owner
Home Financials are based on the most recent Mortgage that was taken out on this home.Purchase Details
Home Financials for this Owner
Home Financials are based on the most recent Mortgage that was taken out on this home.Purchase Details
Purchase Details
Home Financials for this Owner
Home Financials are based on the most recent Mortgage that was taken out on this home.Purchase Details
Home Financials for this Owner
Home Financials are based on the most recent Mortgage that was taken out on this home.Purchase Details
Home Financials for this Owner
Home Financials are based on the most recent Mortgage that was taken out on this home.Similar Homes in Gardnerville, NV
Home Values in the Area
Average Home Value in this Area
Purchase History
| Date | Type | Sale Price | Title Company |
|---|---|---|---|
| Bargain Sale Deed | $475,000 | Stewart Title | |
| Interfamily Deed Transfer | -- | Western Title Company Inc | |
| Bargain Sale Deed | $145,000 | Western Title Company | |
| Trustee Deed | $95,626 | Western Title Company Llc | |
| Bargain Sale Deed | $150,000 | Marquis Title & Escrow Inc | |
| Interfamily Deed Transfer | -- | First American Title | |
| Bargain Sale Deed | $230,000 | First American Title |
Mortgage History
| Date | Status | Loan Amount | Loan Type |
|---|---|---|---|
| Previous Owner | $235,587 | New Conventional | |
| Previous Owner | $148,036 | VA | |
| Previous Owner | $148,015 | VA | |
| Previous Owner | $153,061 | Purchase Money Mortgage | |
| Previous Owner | $200,000 | Unknown | |
| Previous Owner | $35,000 | Unknown | |
| Previous Owner | $46,000 | Stand Alone Second | |
| Previous Owner | $184,000 | Adjustable Rate Mortgage/ARM |
Property History
| Date | Event | Price | Change | Sq Ft Price |
|---|---|---|---|---|
| 05/16/2022 05/16/22 | Sold | $475,000 | 0.0% | $475 / Sq Ft |
| 05/06/2022 05/06/22 | Pending | -- | -- | -- |
| 04/07/2022 04/07/22 | Price Changed | $475,000 | -4.6% | $475 / Sq Ft |
| 03/28/2022 03/28/22 | Price Changed | $498,000 | -6.0% | $498 / Sq Ft |
| 03/03/2022 03/03/22 | For Sale | $530,000 | +265.8% | $531 / Sq Ft |
| 08/23/2013 08/23/13 | Sold | $144,900 | 0.0% | $145 / Sq Ft |
| 06/26/2013 06/26/13 | Pending | -- | -- | -- |
| 06/10/2013 06/10/13 | For Sale | $144,900 | -- | $145 / Sq Ft |
Tax History Compared to Growth
Tax History
| Year | Tax Paid | Tax Assessment Tax Assessment Total Assessment is a certain percentage of the fair market value that is determined by local assessors to be the total taxable value of land and additions on the property. | Land | Improvement |
|---|---|---|---|---|
| 2025 | $1,428 | $55,281 | $28,000 | $27,281 |
| 2024 | $1,322 | $55,836 | $28,000 | $27,836 |
| 2023 | $1,322 | $54,486 | $28,000 | $26,486 |
| 2022 | $1,224 | $48,182 | $23,100 | $25,082 |
| 2021 | $1,171 | $45,039 | $21,000 | $24,039 |
| 2020 | $1,132 | $44,915 | $21,000 | $23,915 |
| 2019 | $1,068 | $42,961 | $19,250 | $23,711 |
| 2018 | $1,037 | $38,836 | $15,750 | $23,086 |
| 2017 | $1,007 | $39,223 | $15,750 | $23,473 |
| 2016 | $981 | $36,069 | $12,250 | $23,819 |
| 2015 | $979 | $36,069 | $12,250 | $23,819 |
| 2014 | $968 | $33,096 | $10,500 | $22,596 |
Agents Affiliated with this Home
-
Miranda Vaulet

Seller's Agent in 2022
Miranda Vaulet
RE/MAX
(775) 224-3979
1 in this area
295 Total Sales
-
Brent Vaulet

Seller Co-Listing Agent in 2022
Brent Vaulet
RE/MAX
(775) 527-0031
1 in this area
324 Total Sales
-
Rachel Jones

Buyer's Agent in 2022
Rachel Jones
Coldwell Banker Select ZC
(775) 720-6169
8 in this area
46 Total Sales
-
Steve O'Brien

Seller's Agent in 2013
Steve O'Brien
RE/MAX
(775) 233-4403
435 Total Sales
-
K
Buyer's Agent in 2013
Kari Begovich
Chase International Carson Val
Map
Source: Northern Nevada Regional MLS
MLS Number: 220002531
APN: 1220-21-610-248
- 707 Addler Rd
- 1304 Yellowjacket Ln
- 1434 Kimmerling Rd
- 1342 Honeybee Ln
- 765 Sunnyside Ct
- 737 Hornet Dr
- 784 Hornet Dr
- 667 Joette Dr
- 1272 Kyndal Way
- 1408 Kimmerling Rd
- 1419 Leonard Rd
- 1398 Leonard Rd
- 1230 W Cottage Loop
- 1371 Kimmerling Rd Unit A and B
- 1358 Victoria Dr
- 1357 Victoria Dr
- 801 Bluerock Rd
- 1419 Purple Sage Dr
- 1406 Langley Dr
- 735 Lassen Way
