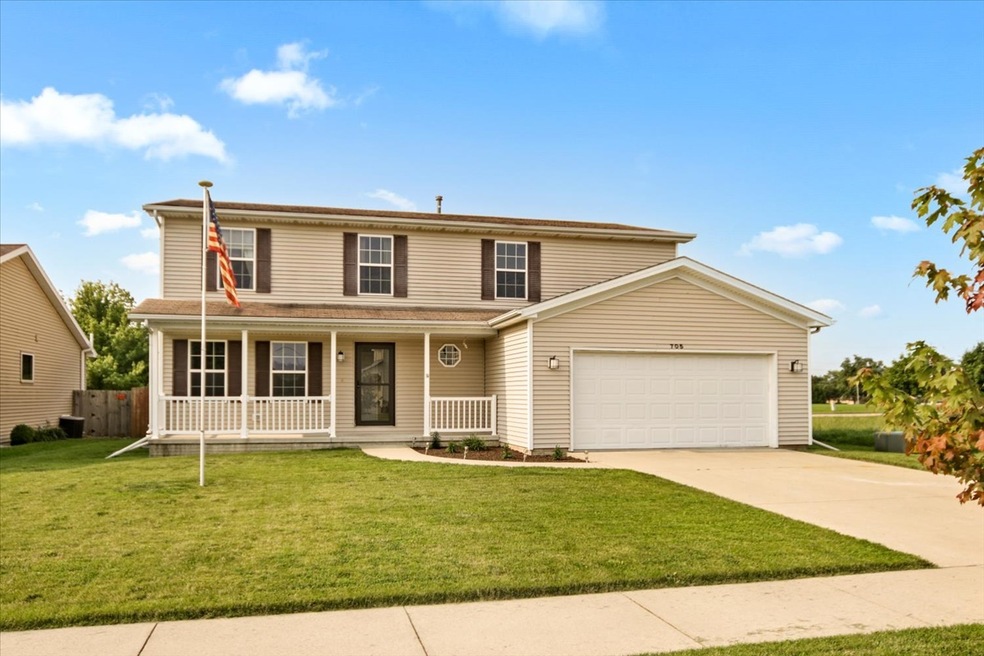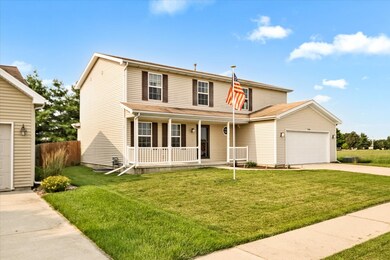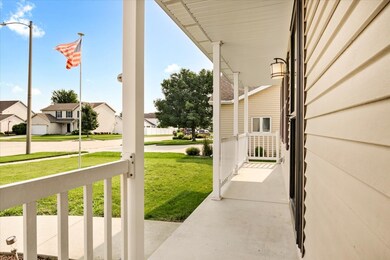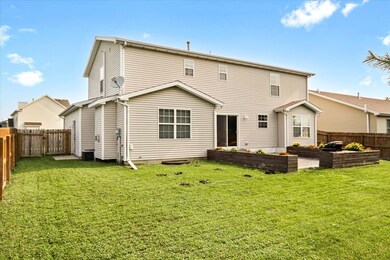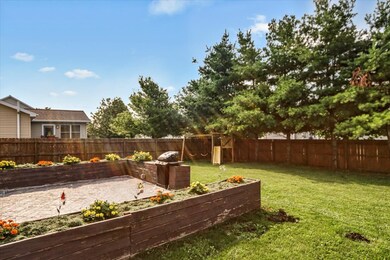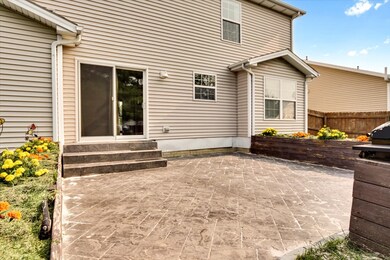
705 Approach Rd Normal, IL 61761
Highlights
- Traditional Architecture
- 1 Fireplace
- Forced Air Heating and Cooling System
- Normal Community High School Rated A-
- 2 Car Attached Garage
About This Home
As of September 2021Large 4 bedroom 2 1/2 bath home located at end of road on a large lot with no backyard neighbors. Large privacy fenced backyard is complete with stamped patio, landscaping and playground equipment to remain. The heated storage shed will remain as well. All appliances and window treatments stay. Large, clean unfinished basement with rough-in for additional bath is ready to be finished. Great location in Collie Ridge.
Last Agent to Sell the Property
James Ferguson
JimMaloof REALTOR® Bloomington License #475173882 Listed on: 07/22/2021
Home Details
Home Type
- Single Family
Est. Annual Taxes
- $5,784
Year Built
- Built in 2002
Parking
- 2 Car Attached Garage
- Parking Space is Owned
Home Design
- Traditional Architecture
- Vinyl Siding
Interior Spaces
- 2,083 Sq Ft Home
- 2-Story Property
- 1 Fireplace
Bedrooms and Bathrooms
- 4 Bedrooms
- 4 Potential Bedrooms
Unfinished Basement
- Basement Fills Entire Space Under The House
- Rough-In Basement Bathroom
Schools
- Fairview Elementary School
- Kingsley Jr High Middle School
- Normal Community High School
Additional Features
- Lot Dimensions are 68x120
- Forced Air Heating and Cooling System
Community Details
- Collie Ridge Subdivision
Ownership History
Purchase Details
Home Financials for this Owner
Home Financials are based on the most recent Mortgage that was taken out on this home.Purchase Details
Home Financials for this Owner
Home Financials are based on the most recent Mortgage that was taken out on this home.Purchase Details
Home Financials for this Owner
Home Financials are based on the most recent Mortgage that was taken out on this home.Similar Homes in the area
Home Values in the Area
Average Home Value in this Area
Purchase History
| Date | Type | Sale Price | Title Company |
|---|---|---|---|
| Warranty Deed | $250,000 | Ftc | |
| Warranty Deed | $187,000 | Frontier Title Co | |
| Warranty Deed | $187,500 | None Available |
Mortgage History
| Date | Status | Loan Amount | Loan Type |
|---|---|---|---|
| Open | $238,095 | FHA | |
| Previous Owner | $169,600 | New Conventional | |
| Previous Owner | $177,850 | No Value Available | |
| Previous Owner | $15,000 | Future Advance Clause Open End Mortgage |
Property History
| Date | Event | Price | Change | Sq Ft Price |
|---|---|---|---|---|
| 09/08/2021 09/08/21 | Sold | $250,000 | +2.0% | $120 / Sq Ft |
| 07/24/2021 07/24/21 | Pending | -- | -- | -- |
| 07/22/2021 07/22/21 | For Sale | $245,000 | +31.0% | $118 / Sq Ft |
| 09/29/2015 09/29/15 | Sold | $187,000 | -6.0% | $87 / Sq Ft |
| 08/16/2015 08/16/15 | Pending | -- | -- | -- |
| 04/22/2015 04/22/15 | For Sale | $198,900 | -- | $93 / Sq Ft |
Tax History Compared to Growth
Tax History
| Year | Tax Paid | Tax Assessment Tax Assessment Total Assessment is a certain percentage of the fair market value that is determined by local assessors to be the total taxable value of land and additions on the property. | Land | Improvement |
|---|---|---|---|---|
| 2024 | $6,060 | $90,812 | $20,905 | $69,907 |
| 2022 | $6,060 | $73,462 | $16,911 | $56,551 |
| 2021 | $5,822 | $69,310 | $15,955 | $53,355 |
| 2020 | $5,784 | $68,590 | $15,789 | $52,801 |
| 2019 | $5,585 | $68,221 | $15,704 | $52,517 |
| 2018 | $5,518 | $67,499 | $15,538 | $51,961 |
| 2017 | $5,321 | $67,499 | $15,538 | $51,961 |
| 2016 | $5,264 | $67,499 | $15,538 | $51,961 |
| 2015 | $5,109 | $65,917 | $15,174 | $50,743 |
| 2014 | $5,046 | $65,917 | $15,174 | $50,743 |
| 2013 | -- | $65,917 | $15,174 | $50,743 |
Agents Affiliated with this Home
-
J
Seller's Agent in 2021
James Ferguson
JimMaloof REALTOR® Bloomington
-

Buyer's Agent in 2021
Lydie Maole
RE/MAX
(217) 904-4070
42 Total Sales
-

Seller's Agent in 2015
John Armstrong
RE/MAX
(309) 275-9333
234 Total Sales
-

Seller Co-Listing Agent in 2015
Noelle Burns
RE/MAX
(309) 830-2404
243 Total Sales
Map
Source: Midwest Real Estate Data (MRED)
MLS Number: 11164504
APN: 14-22-178-001
- 1409 N Maple St
- 510 Beechwood Ct
- 1603 Bensington Ct
- 1608 Surrey St
- 1103 Perry Ln
- 1204 N Linden St
- 107 Regal Dr
- 600 Carriage Hills Rd Unit A
- 1515 Belclare Rd
- 1003 N Maple St
- 1704 Sunrise Point
- 1204 Henry St
- 1613 Cutter Ct
- 1610 Belclare Rd
- 410 Wildberry Dr
- 1601 Duncannon Dr
- 1706 Fraser Dr
- 102 E Lincoln St
- 903 N Linden St Unit 131
- 903 N Linden St Unit 3
