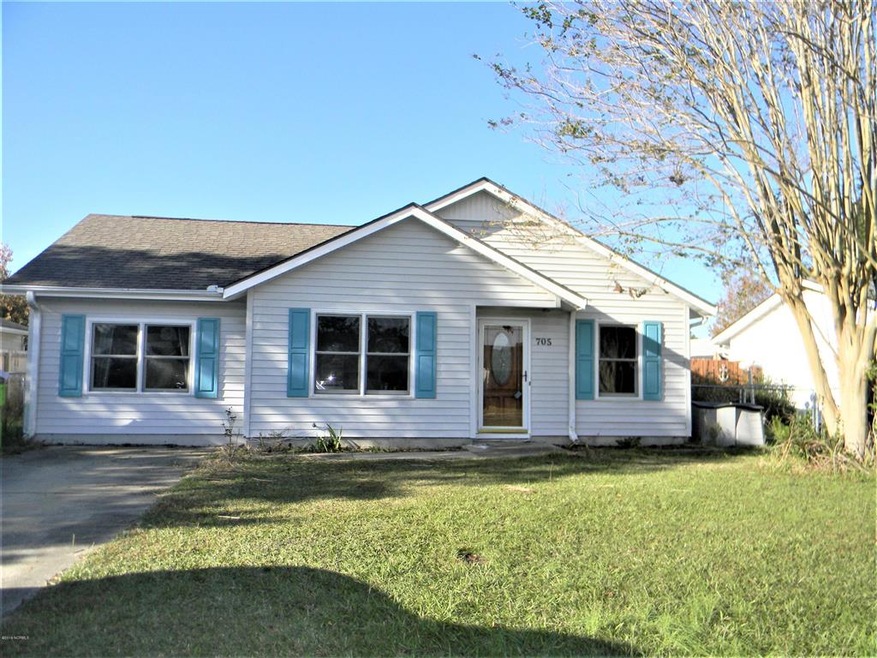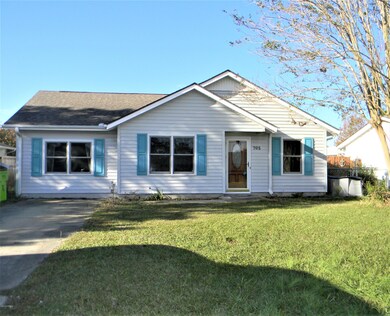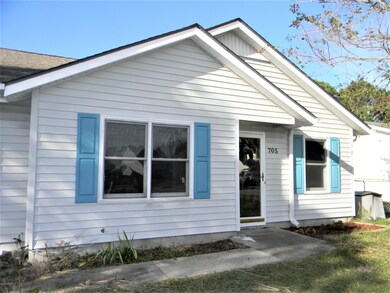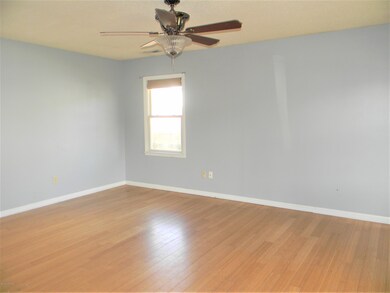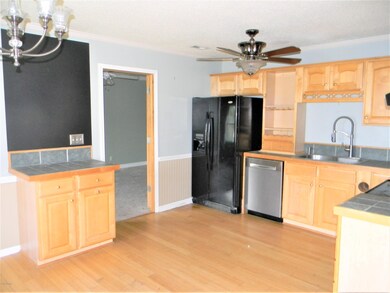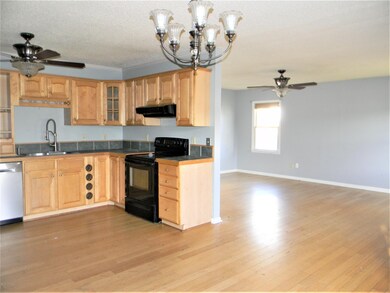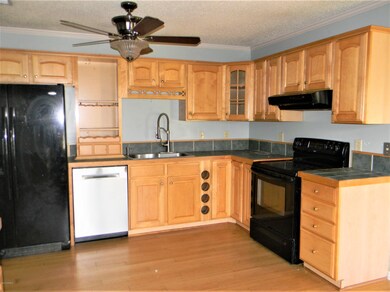
705 Badger Ln Havelock, NC 28532
Estimated Value: $229,000 - $239,000
Highlights
- Bamboo Flooring
- Bonus Room
- No HOA
- W. Jesse Gurganus Elementary School Rated A-
- Mud Room
- Fenced Yard
About This Home
As of January 2020Welcome to 705 Badger Lane. As soon as you step in you will love the light open floor plan, high ceilings and the stunning bamboo flooring. The kitchen, dining and living areas are open to each other and are perfect for large gatherings. Off to the left, features a Den or extra bonus room to use as you choose with an additional mudroom leading to the backyard. The three bedrooms are tucked perfectly towards the back of the home. Added touches include the beautiful double vanities in the Master bath, a Top Notch Water Heater and HVAC unit, Bosch dishwasher, newer Roof, and a Large Shed with Electricity. The backyard is also enclosed to keep your pets safe. Home is also located near Cherry Point. Special Financing Incentives available on this property should the buyer choose to work with SIRVA Mortgage for their Financing.
Last Agent to Sell the Property
Lee Ann Murray
Coldwell Banker Sea Coast Adv EI License #219322 Listed on: 11/12/2019
Last Buyer's Agent
Amy Logan
Coldwell Banker Sea Coast Adv EI
Home Details
Home Type
- Single Family
Est. Annual Taxes
- $2,004
Year Built
- Built in 1990
Lot Details
- 9,060 Sq Ft Lot
- Lot Dimensions are 60x 151
- Fenced Yard
- Property is Fully Fenced
- Chain Link Fence
Home Design
- Slab Foundation
- Wood Frame Construction
- Architectural Shingle Roof
- Vinyl Siding
- Stick Built Home
Interior Spaces
- 1,450 Sq Ft Home
- 1-Story Property
- Mud Room
- Combination Dining and Living Room
- Bonus Room
- Laundry closet
Kitchen
- Stove
- Dishwasher
Flooring
- Bamboo
- Carpet
- Tile
Bedrooms and Bathrooms
- 3 Bedrooms
- 2 Full Bathrooms
Parking
- Driveway
- Paved Parking
Outdoor Features
- Open Patio
- Porch
Utilities
- Central Air
- Heat Pump System
Community Details
- No Home Owners Association
- Wolf Creek Subdivision
Listing and Financial Details
- Assessor Parcel Number 6-047-2-059
Ownership History
Purchase Details
Home Financials for this Owner
Home Financials are based on the most recent Mortgage that was taken out on this home.Purchase Details
Similar Homes in Havelock, NC
Home Values in the Area
Average Home Value in this Area
Purchase History
| Date | Buyer | Sale Price | Title Company |
|---|---|---|---|
| Gallentine Caleb L | -- | None Available | |
| Boulanger David W | $70,800 | -- |
Mortgage History
| Date | Status | Borrower | Loan Amount |
|---|---|---|---|
| Previous Owner | Boulanger David W | $55,600 |
Property History
| Date | Event | Price | Change | Sq Ft Price |
|---|---|---|---|---|
| 01/16/2020 01/16/20 | Sold | $137,000 | -5.5% | $94 / Sq Ft |
| 12/05/2019 12/05/19 | Pending | -- | -- | -- |
| 11/12/2019 11/12/19 | For Sale | $145,000 | +26.1% | $100 / Sq Ft |
| 02/22/2016 02/22/16 | Sold | $115,000 | -3.4% | $90 / Sq Ft |
| 01/11/2016 01/11/16 | Pending | -- | -- | -- |
| 12/29/2015 12/29/15 | For Sale | $119,000 | -- | $93 / Sq Ft |
Tax History Compared to Growth
Tax History
| Year | Tax Paid | Tax Assessment Tax Assessment Total Assessment is a certain percentage of the fair market value that is determined by local assessors to be the total taxable value of land and additions on the property. | Land | Improvement |
|---|---|---|---|---|
| 2024 | $2,004 | $167,320 | $45,000 | $122,320 |
| 2023 | $1,942 | $167,320 | $45,000 | $122,320 |
| 2022 | $1,456 | $121,400 | $45,000 | $76,400 |
| 2021 | $1,456 | $121,400 | $45,000 | $76,400 |
| 2020 | $1,443 | $121,400 | $45,000 | $76,400 |
| 2019 | $1,443 | $121,400 | $45,000 | $76,400 |
| 2018 | $1,407 | $121,400 | $45,000 | $76,400 |
| 2017 | $1,407 | $121,400 | $45,000 | $76,400 |
| 2016 | $1,407 | $138,590 | $45,000 | $93,590 |
| 2015 | $1,391 | $138,590 | $45,000 | $93,590 |
| 2014 | $1,356 | $138,590 | $45,000 | $93,590 |
Agents Affiliated with this Home
-
L
Seller's Agent in 2020
Lee Ann Murray
Coldwell Banker Sea Coast Adv EI
-
A
Buyer's Agent in 2020
Amy Logan
Coldwell Banker Sea Coast Adv EI
-
John Vesco

Seller's Agent in 2016
John Vesco
John Vesco Inc.
(252) 808-7056
79 in this area
171 Total Sales
Map
Source: Hive MLS
MLS Number: 100192940
APN: 6-047-2-059
- 256 Highway 70 E
- 104 Greenway Ct
- 114 Pinecone Ln
- 128 Stonebridge Trail
- 918 Greenfield Heights Blvd
- 138 Stonebridge Trail
- 206 Stratford Rd
- 921 Greenfield Heights Blvd
- 119 Riverside Dr
- 105 Lakeside Dr
- 115 Paradise Cir
- 604430001 U S Highway 70 W
- 6044025 U S Highway 70 W
- 111 Patriot Ct
- 109 Catawba Rd
- 209 Blackhawk Trail Unit 35
- 305 Comanche Trail
- 214 Kenneth Blvd
- 206 Kenneth Blvd
- 110 Poplar Rd
