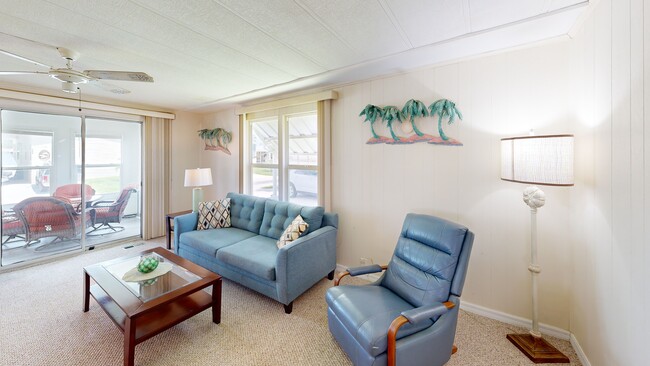
705 Blackburn Blvd North Port, FL 34287
Warm Mineral Springs NeighborhoodEstimated payment $917/month
Highlights
- Marina
- Fitness Center
- City View
- Boat Ramp
- Active Adult
- Clubhouse
About This Home
Harbor Cove is a desirable 55+ waterfront community that has everything you need to enjoy paradise. Optional: Recreation/fitness center, a slip in the marina, and a space in compound/storage. Enjoy Florida's Retirement Lifestyle at an affordable price. This home features 2 bedrooms and 2 full bathrooms, a nice size kitchen, living room, dining room plus a remodeled Florida room off the front of the home, a shed with laundry room and storage area. This community is pet friendly. Located on the sought after Myakka River; the 90 slip Marina is a boater's dream come true. Dry storage is also available. Charlotte Harbor and Gulf of Mexico are nearby. Harbor Cove has two heated pools, hot tubs, tennis courts, shuffleboard, pickle ball, horseshoes, water aerobics, fitness classes, art classes, woodworking, golf cart parades, bingo, and dances. Boat clubs, a craft room, picnics on the patio, golf clubs, bowling clubs and much more. There is plenty of wildlife to enjoy in this 190 acre community. Conveniently located within minutes of Downtown shopping, restaurants, and a short drive to beautiful Gulf Beaches.
Listing Agent
Joseph Zingales
Epique Realty, INC License #907598022 Listed on: 03/22/2025

Co-Listing Agent
Joseph Manning
Epique Realty, INC License #907509043
Property Details
Home Type
- Manufactured Home
Est. Annual Taxes
- $1,253
Year Built
- Built in 1978
Lot Details
- 3,498 Sq Ft Lot
- Lot Dimensions are 49 x 75 x 44 x 75
- Property fronts a private road
- North Facing Home
- Rectangular Lot
HOA Fees
- $150 Monthly HOA Fees
Home Design
- Rolled or Hot Mop Roof
- Aluminum Siding
- Modular or Manufactured Materials
Interior Spaces
- 960 Sq Ft Home
- 1-Story Property
- Furnished or left unfurnished upon request
- Built-In Features
- Ceiling Fan
- Shutters
- Double Hung Windows
- Combination Dining and Living Room
- Heated Sun or Florida Room
- City Views
Kitchen
- Range
- Microwave
- Freezer
- Dishwasher
Flooring
- Carpet
- Vinyl
Bedrooms and Bathrooms
- 2 Bedrooms
- 2 Full Bathrooms
- Shower Only
- Separate Shower
Laundry
- Dryer
- Washer
Parking
- 2 Attached Carport Spaces
- Driveway
Utilities
- Central Heating and Cooling System
- Cable TV Available
Listing and Financial Details
- Tax Lot 529
- Assessor Parcel Number 0790-01-3529
Community Details
Overview
- Active Adult
- Association fees include management, insurance, recreation facilities
- 805 Units
- Association Phone (941) 426-2806
Amenities
- Community Barbecue Grill
- Picnic Area
- Clubhouse
- Bike Room
Recreation
- Boat Ramp
- Boat Dock
- RV or Boat Storage in Community
- Marina
- Pickleball Courts
- Bocce Ball Court
- Shuffleboard Court
- Fitness Center
- Community Pool
- Community Spa
Pet Policy
- Pets up to 40 lbs
- Call for details about the types of pets allowed
- 2 Pets Allowed
Map
Home Values in the Area
Average Home Value in this Area
Property History
| Date | Event | Price | List to Sale | Price per Sq Ft |
|---|---|---|---|---|
| 05/02/2025 05/02/25 | Price Changed | $125,000 | -16.7% | $130 / Sq Ft |
| 03/22/2025 03/22/25 | For Sale | $150,000 | -- | $156 / Sq Ft |
About the Listing Agent

Joseph A. Zingales is a broker in the states of Ohio and Florida. Zingales serves as Principal of The Zingales Team and has been a licensed real estate agent since January 1998. In addition to listing and selling homes, Joseph likes sharing his experience and knowledge, therefore managing comes effortlessly for him.
Joseph continues to stay current on the real estate laws, procedures, and trends which helps him provide value to his office. His mission in business and his personal life
Joseph's Other Listings
Source: Florida Gulf Coast Multiple Listing Service
MLS Number: 225029999
- 700 Blackburn Blvd
- 722 Riverview Cir
- 643 Blackburn Blvd
- 798 Fairmount Dr
- 738 Riverview Cir
- 707 Riverview Cir
- 749 Riverview Cir
- 715 Fairmount Dr
- 713 Fairmount Dr
- 709 Fairmount Dr
- 634 Schooner St
- 713 Riverview Cir
- 712 Fairmount Dr
- 714 Fairmount Dr
- 763 Lakeside Dr
- 212 Blackburn Blvd Unit 195
- 772 Imperial Dr
- 643 Schooner St
- 546 Amberjack Dr
- 485 Schooner St
- 716 Blackburn Blvd
- 365 Lakewyn Ct
- 637 Los Altos Unit 374
- 303 Marlette Dr
- 142 Solana St
- 420 Vivar
- 17566 de Miranda Ave
- 11812 D Allyon Dr
- 112 Rose St
- 11953 De Leon Dr Unit C
- 116 Myakka Dr
- 320 San Rafael Ave
- 925 Iglesia Dr
- 201 San Marco Ave Unit 1
- 12205 Genoa Dr Unit 4
- 12113 Capilla Ln
- 6200 Falcon Lair Dr
- 304 Ortiz Blvd Unit 4
- 217 Santurce Ave
- 12125 Dorado Dr





