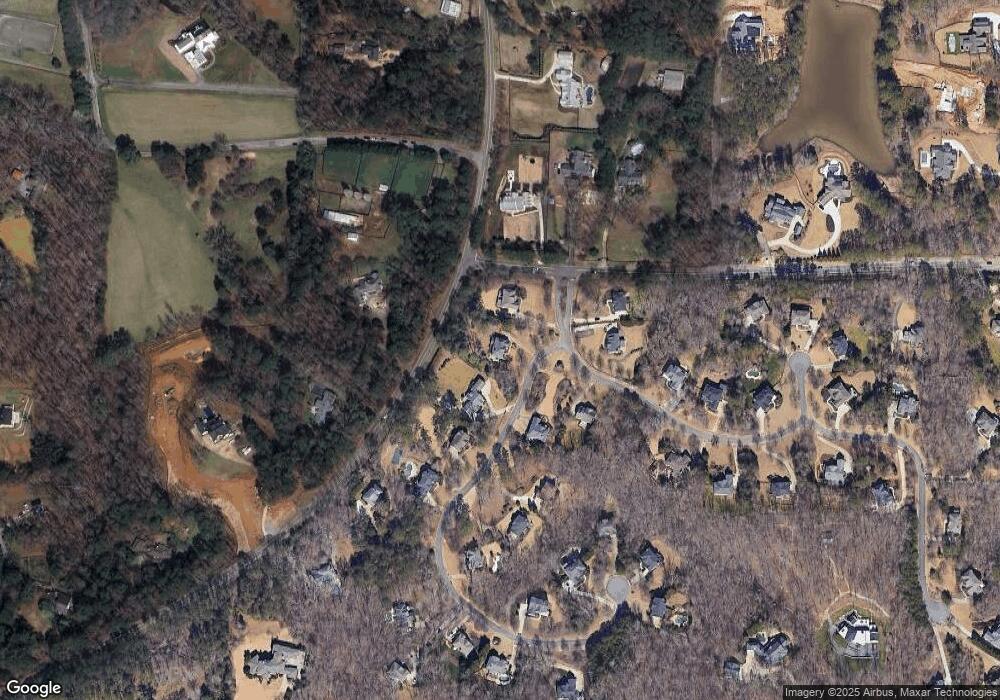705 Brickwood Ln Unit 1 Alpharetta, GA 30004
Estimated Value: $1,123,892 - $1,152,000
6
Beds
5
Baths
5,086
Sq Ft
$223/Sq Ft
Est. Value
About This Home
This home is located at 705 Brickwood Ln Unit 1, Alpharetta, GA 30004 and is currently estimated at $1,136,223, approximately $223 per square foot. 705 Brickwood Ln Unit 1 is a home located in Fulton County with nearby schools including Summit Hill Elementary School, Northwestern Middle School, and Cambridge High School.
Ownership History
Date
Name
Owned For
Owner Type
Purchase Details
Closed on
Oct 23, 2013
Sold by
Washburne Virginia G
Bought by
Young Jeffrey and Young Stacey
Current Estimated Value
Home Financials for this Owner
Home Financials are based on the most recent Mortgage that was taken out on this home.
Original Mortgage
$365,000
Outstanding Balance
$272,448
Interest Rate
4.33%
Mortgage Type
New Conventional
Estimated Equity
$863,775
Purchase Details
Closed on
Dec 17, 2012
Sold by
Washburne John C
Bought by
Washburne Virginia G
Home Financials for this Owner
Home Financials are based on the most recent Mortgage that was taken out on this home.
Original Mortgage
$225,000
Interest Rate
3.38%
Mortgage Type
New Conventional
Purchase Details
Closed on
Jul 9, 2012
Sold by
Washburne Virginia G
Bought by
Washburne John C and Washburne Virginia G
Home Financials for this Owner
Home Financials are based on the most recent Mortgage that was taken out on this home.
Original Mortgage
$274,000
Interest Rate
3.7%
Mortgage Type
New Conventional
Purchase Details
Closed on
Aug 15, 2011
Sold by
Washburne John C
Bought by
Washburne Virginia G
Purchase Details
Closed on
Apr 30, 2003
Sold by
Peachtree Residential Properties
Bought by
Washburne John C and Washburne Virginia
Home Financials for this Owner
Home Financials are based on the most recent Mortgage that was taken out on this home.
Original Mortgage
$320,000
Interest Rate
5.79%
Mortgage Type
New Conventional
Create a Home Valuation Report for This Property
The Home Valuation Report is an in-depth analysis detailing your home's value as well as a comparison with similar homes in the area
Home Values in the Area
Average Home Value in this Area
Purchase History
| Date | Buyer | Sale Price | Title Company |
|---|---|---|---|
| Young Jeffrey | $515,000 | -- | |
| Washburne Virginia G | -- | -- | |
| Washburne John C | -- | -- | |
| Washburne Virginia G | -- | -- | |
| Washburne John C | $420,000 | -- |
Source: Public Records
Mortgage History
| Date | Status | Borrower | Loan Amount |
|---|---|---|---|
| Open | Young Jeffrey | $365,000 | |
| Previous Owner | Washburne Virginia G | $225,000 | |
| Previous Owner | Washburne John C | $274,000 | |
| Previous Owner | Washburne John C | $320,000 |
Source: Public Records
Tax History Compared to Growth
Tax History
| Year | Tax Paid | Tax Assessment Tax Assessment Total Assessment is a certain percentage of the fair market value that is determined by local assessors to be the total taxable value of land and additions on the property. | Land | Improvement |
|---|---|---|---|---|
| 2025 | $1,088 | $451,400 | $129,840 | $321,560 |
| 2023 | $8,654 | $306,600 | $58,440 | $248,160 |
| 2022 | $5,477 | $284,360 | $57,320 | $227,040 |
| 2021 | $5,458 | $231,760 | $58,800 | $172,960 |
| 2020 | $5,511 | $229,640 | $43,160 | $186,480 |
| 2019 | $1,062 | $225,560 | $42,400 | $183,160 |
| 2018 | $5,995 | $242,800 | $48,240 | $194,560 |
| 2017 | $5,419 | $202,920 | $31,000 | $171,920 |
| 2016 | $5,026 | $202,920 | $31,000 | $171,920 |
| 2015 | $5,933 | $202,920 | $31,000 | $171,920 |
| 2014 | $4,793 | $182,160 | $43,360 | $138,800 |
Source: Public Records
Map
Nearby Homes
- 14250 Freemanville Rd
- 815 Brickwood Ln
- 14260 Phillips Cir
- 1530 Redd Rd
- 139200 Cowart Rd
- Lot 2 Cowart Rd
- LOT 2 13920 Cowart Rd
- 705 Nettlebrook Ln
- 13890 Cowart Rd
- 515 N Burgess Trail
- 4075 Haven Terrace
- 13825 Cowart Rd
- 0 Providence Way Rear
- 13980 Haystack Ln
- 14200 Hopewell Rd
- 14040 Providence Rd
- 14300 Providence Rd
- 14050 Providence Rd
- 14560 Wood Rd
- 735 Hammock Ln
- 1605 Reddstone Close
- 715 Brickwood Ln
- 710 Brickwood Ln
- 725 Brickwood Ln Unit 1
- 725 Brickwood Ln
- 1625 Reddstone Close
- 1610 Reddstone Close
- 1450 Redd Rd
- 14260 Freemanville Rd
- 735 Brickwood Ln Unit 1
- 1600 Reddstone Close Unit 1
- 1600 Reddstone Close
- 720 Brickwood Ln Unit 1
- 0 Reddstone Close
- 1620 Reddstone Close
- 730 Brickwood Ln
- 745 Brickwood Ln
- 745 Brickwood Ln
- 810 Brickwood Ln
- 0 Brickwood Ln Unit 7632234
