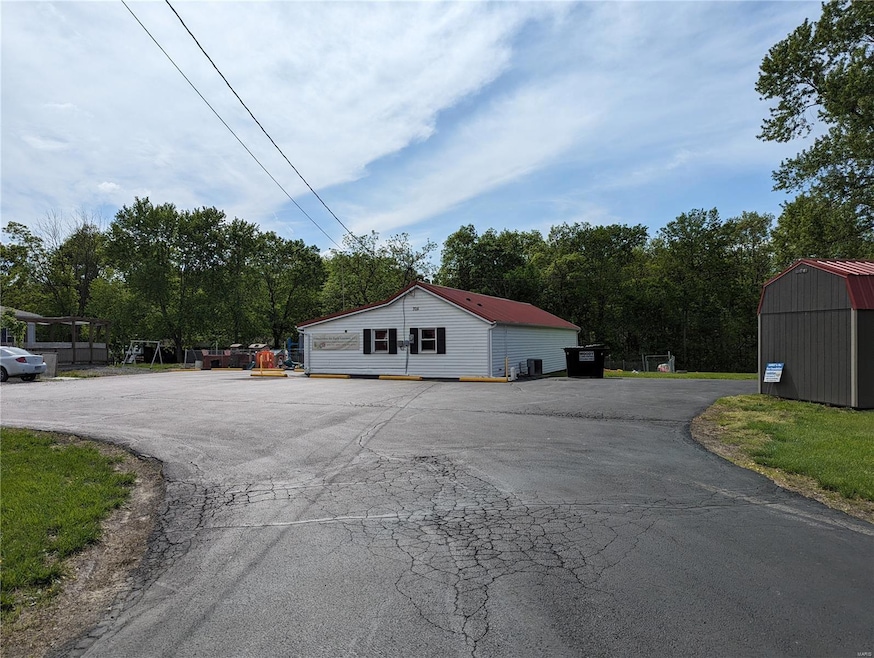
705 Burks Rd Farmington, MO 63640
Estimated payment $1,445/month
Total Views
33,964
--
Bed
--
Bath
1,652
Sq Ft
$148
Price per Sq Ft
Highlights
- Barn
- Traditional Architecture
- 1-Story Property
- Farmington Senior High School Rated A-
- Accessible Parking
- Forced Air Heating System
About This Home
Business Opportunity for the person looking to encourage & teach the future leaders of our community. Established in this location for 50 plus years with only 2 different owners/directors. Excellent location. Quiet. Owner would prefer to sell the business with the building, however the building could be purchased alone.
Home Details
Home Type
- Single Family
Est. Annual Taxes
- $1,319
Year Built
- Built in 1958
Lot Details
- 0.94 Acre Lot
- Lot Dimensions are 263x150
- Chain Link Fence
Home Design
- Traditional Architecture
- Frame Construction
Interior Spaces
- 1,652 Sq Ft Home
- 1-Story Property
- Microwave
Schools
- Farmington R-Vii Elementary School
- Farmington Middle School
- Farmington Sr. High School
Additional Features
- Accessible Parking
- Barn
- Forced Air Heating System
Listing and Financial Details
- Assessor Parcel Number 10-90-29-00-000-0009.02
Map
Create a Home Valuation Report for This Property
The Home Valuation Report is an in-depth analysis detailing your home's value as well as a comparison with similar homes in the area
Home Values in the Area
Average Home Value in this Area
Tax History
| Year | Tax Paid | Tax Assessment Tax Assessment Total Assessment is a certain percentage of the fair market value that is determined by local assessors to be the total taxable value of land and additions on the property. | Land | Improvement |
|---|---|---|---|---|
| 2024 | $1,319 | $25,180 | $6,550 | $18,630 |
| 2023 | $1,319 | $24,730 | $6,550 | $18,180 |
| 2022 | $1,299 | $24,730 | $6,550 | $18,180 |
| 2021 | $1,295 | $24,730 | $6,550 | $18,180 |
| 2020 | $1,303 | $24,730 | $6,550 | $18,180 |
| 2019 | $1,303 | $24,730 | $6,550 | $18,180 |
| 2018 | -- | $13,910 | $4,510 | $9,400 |
| 2017 | $757 | $13,910 | $4,510 | $9,400 |
| 2016 | $754 | $13,910 | $0 | $0 |
| 2015 | -- | $13,910 | $0 | $0 |
| 2014 | -- | $13,910 | $0 | $0 |
| 2013 | -- | $13,910 | $0 | $0 |
Source: Public Records
Property History
| Date | Event | Price | Change | Sq Ft Price |
|---|---|---|---|---|
| 04/22/2025 04/22/25 | For Sale | $245,000 | -- | $148 / Sq Ft |
| 04/22/2025 04/22/25 | Off Market | -- | -- | -- |
Source: MARIS MLS
Purchase History
| Date | Type | Sale Price | Title Company |
|---|---|---|---|
| Deed | $162,800 | -- |
Source: Public Records
Mortgage History
| Date | Status | Loan Amount | Loan Type |
|---|---|---|---|
| Open | $130,240 | Construction |
Source: Public Records
Similar Homes in Farmington, MO
Source: MARIS MLS
MLS Number: MIS25025271
APN: 10-90-29-00-000-0009.02
Nearby Homes
- 703 Burks Rd
- 556 Oak Terrace
- 5208 Colony Church Rd
- 4279 State Route Ee
- 1547 Kiesha Ln
- 1543 Kiesha Ln
- 708 Eastwood Ct
- 643 Woodgate St
- 521 Lindsey Ln
- 635 Woodgate St
- 1306 Stonegate St
- 254 Meadowbrook Dr
- 502 Oak St
- 237 Gendale St
- 527 Windsor Ln
- 815 Morris St
- 213 Lakeview Dr
- 926 N Middle St
- 805 N Carleton St
- 134 Pine St
- 6 Woodchase Dr
- 1502 N Washington St
- 821 Hillsboro Rd
- 15 S Jackson St Unit 15
- 601 Wallace Rd
- 400 Maple Valley Dr
- 60 Liberty Landing Cir
- 1205 W Columbia St
- 201 Hyler Dr
- 121 Westmount Dr
- 100 Roper
- 1000 Icon Way
- 4826 Red Rooster Ln
- 1100 Falcon St
- 813 Falcon St
- 3124 Commerce St
- 3122 Commerce St
- 3120 Commerce St
- 3118 Commerce St
- 3116 Commerce St






