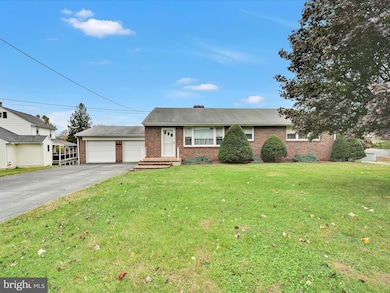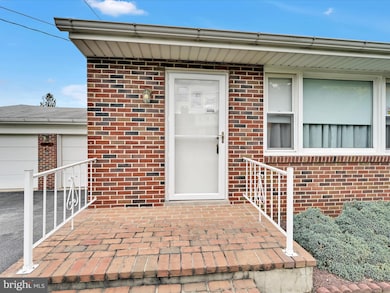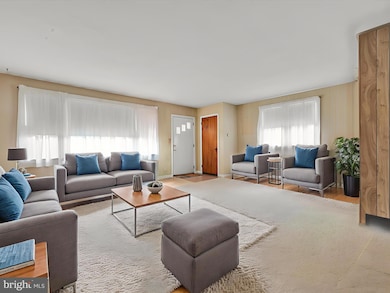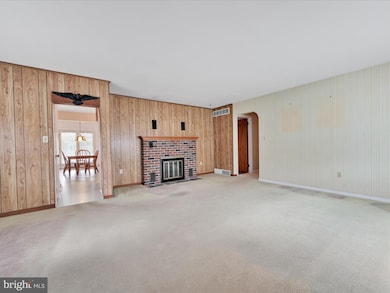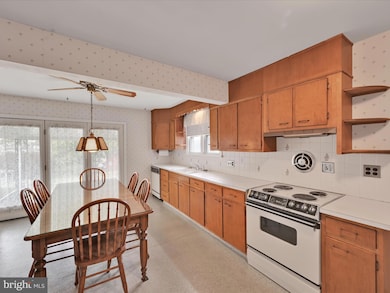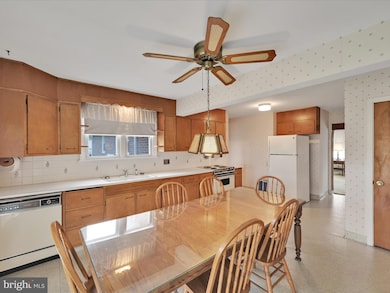705 Cameron St Reading, PA 19607
Estimated payment $2,049/month
Highlights
- Very Popular Property
- Rambler Architecture
- 2 Car Attached Garage
- 0.6 Acre Lot
- No HOA
- Parking Storage or Cabinetry
About This Home
Welcome to this well-cared-for 4-bedroom ranch home located in the desirable Governor Mifflin School District. Set on an expansive lot of over half an acre, this property offers plenty of outdoor space for recreation, gardening, or future possibilities. Inside, you’ll find a comfortable and inviting layout featuring spacious living areas and a well-maintained kitchen. The finished basement provides an excellent extension of the home’s living space, complete with a bar area perfect for entertaining family and friends. An oversized two-car garage adds ample room for vehicles, storage, or hobbies. Combining convenience, space, and pride of ownership, this home is a wonderful opportunity in a great location.
Listing Agent
(610) 223-7664 justinchorst@gmail.com Pagoda Realty License #RS314105 Listed on: 10/24/2025

Open House Schedule
-
Saturday, November 01, 20251:00 to 3:00 pm11/1/2025 1:00:00 PM +00:0011/1/2025 3:00:00 PM +00:00Add to Calendar
Home Details
Home Type
- Single Family
Est. Annual Taxes
- $5,745
Year Built
- Built in 1958
Lot Details
- 0.6 Acre Lot
Parking
- 2 Car Attached Garage
- Parking Storage or Cabinetry
- Front Facing Garage
- Driveway
- On-Street Parking
Home Design
- Rambler Architecture
- Brick Exterior Construction
- Block Foundation
- Architectural Shingle Roof
Interior Spaces
- Property has 1 Level
- Partially Finished Basement
Bedrooms and Bathrooms
- 4 Main Level Bedrooms
Utilities
- Forced Air Heating and Cooling System
- Heating System Uses Oil
- Electric Water Heater
Community Details
- No Home Owners Association
Listing and Financial Details
- Tax Lot 9149
- Assessor Parcel Number 39-5305-10-36-9149
Map
Home Values in the Area
Average Home Value in this Area
Tax History
| Year | Tax Paid | Tax Assessment Tax Assessment Total Assessment is a certain percentage of the fair market value that is determined by local assessors to be the total taxable value of land and additions on the property. | Land | Improvement |
|---|---|---|---|---|
| 2025 | $2,160 | $121,000 | $62,700 | $58,300 |
| 2024 | $5,567 | $121,000 | $62,700 | $58,300 |
| 2023 | $5,411 | $121,000 | $62,700 | $58,300 |
| 2022 | $5,276 | $121,000 | $62,700 | $58,300 |
| 2021 | $5,171 | $121,000 | $62,700 | $58,300 |
| 2020 | $5,171 | $121,000 | $62,700 | $58,300 |
| 2019 | $5,108 | $121,000 | $62,700 | $58,300 |
| 2018 | $5,016 | $121,000 | $62,700 | $58,300 |
| 2017 | $4,919 | $121,000 | $62,700 | $58,300 |
| 2016 | $1,759 | $121,000 | $62,700 | $58,300 |
| 2015 | $1,759 | $121,000 | $62,700 | $58,300 |
| 2014 | $1,759 | $121,000 | $62,700 | $58,300 |
Property History
| Date | Event | Price | List to Sale | Price per Sq Ft |
|---|---|---|---|---|
| 10/24/2025 10/24/25 | For Sale | $299,900 | -- | $152 / Sq Ft |
Purchase History
| Date | Type | Sale Price | Title Company |
|---|---|---|---|
| Quit Claim Deed | -- | -- |
Source: Bright MLS
MLS Number: PABK2064664
APN: 39-5305-10-36-9149
- 733 Philadelphia Ave
- 823 Fritz Ave
- 837 Philadelphia Ave
- 0 Cedar Top Rd
- 393 Mountain View Rd
- 1609 Fayette Ave
- 1424 Commonwealth Blvd
- 1426 Kenhorst Blvd
- 205 New Castle Dr
- 1410 Cortland Ave
- 44 Wesleyan Dr
- 512 Mifflin Blvd
- 511 Grill Ave
- 123 High Blvd
- 111 Gretchen Dr
- 106 Gretchen Dr
- 1234 Brooke Blvd
- 320 Hillside Dr
- 1028 Broadway Blvd
- 878 Freemansville Rd
- 745 Tamarack Trail
- 1545 Cortland Ave Unit Rear
- 1530 New Holland Rd Unit 2nd floor Apt C
- 1530 New Holland Rd Unit PENTHOUSE
- 500 Community Dr
- 113 Gretchen Dr
- 12 Pine Woods Ct Unit 12
- 10 Pine Woods Ct
- 1217 Sheridan St
- 4 W Lancaster Ave
- 601 Lancaster Ave Unit 3
- 1401 Pershing Blvd
- 117 Upland Ave
- 1375 Pershing Blvd Unit 307
- 1375 Pershing Blvd Unit 810
- 122 Belvedere Ave
- 307 Summit Ave
- 313 W Lancaster Ave
- 7D Fairway Rd
- 168 Oakmont Ct

