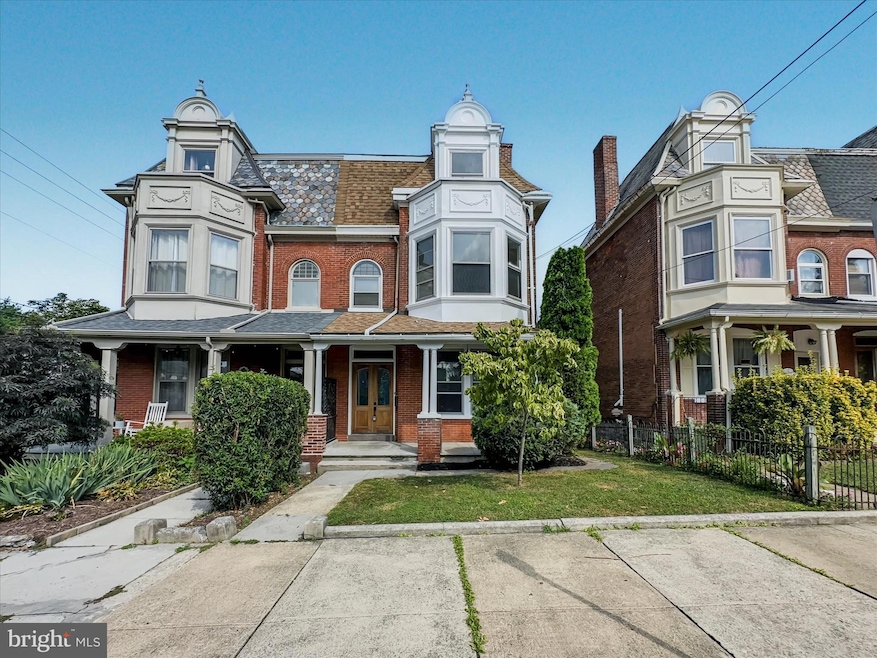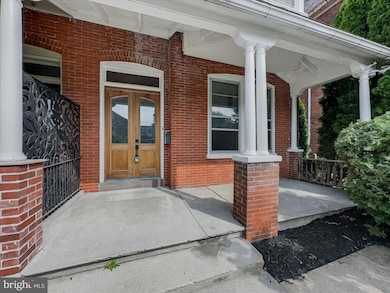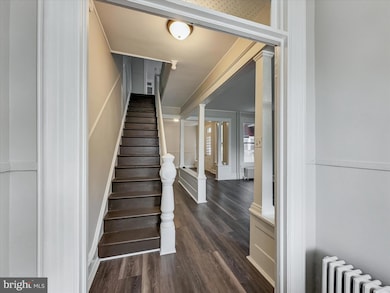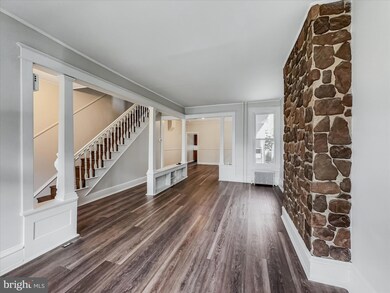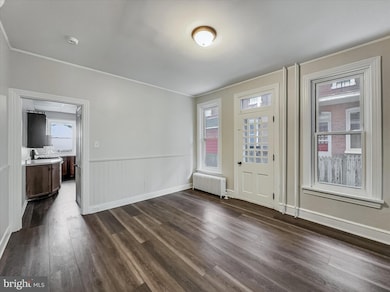705 Chestnut St Columbia, PA 17512
Estimated payment $1,758/month
Highlights
- Colonial Architecture
- More Than Two Accessible Exits
- Property is in excellent condition
- No HOA
- Partially Carpeted
- Radiator
About This Home
Beautifully renovated brick semi-detached home in the sought-after Columbia School District! This spacious 4-bedroom, 1.5-bath home features updated flooring and fresh paint throughout, along with tastefully remodeled bathrooms. Enjoy the charm of solid brick construction with the convenience of modern upgrades. Off-street parking adds extra value and ease. Move-in ready and close to local amenities—don’t miss this opportunity! Seller Financing Available!
Listing Agent
(717) 439-5811 ryan.buysellpa@gmail.com Keller Williams Keystone Realty License #RS315604 Listed on: 08/29/2025

Townhouse Details
Home Type
- Townhome
Est. Annual Taxes
- $4,065
Year Built
- Built in 1900
Lot Details
- 3,485 Sq Ft Lot
- Property is in excellent condition
Home Design
- Semi-Detached or Twin Home
- Colonial Architecture
- Brick Exterior Construction
- Masonry
Interior Spaces
- 2,229 Sq Ft Home
- Property has 3 Levels
- Partial Basement
Flooring
- Partially Carpeted
- Laminate
- Vinyl
Bedrooms and Bathrooms
- 4 Bedrooms
Parking
- 2 Parking Spaces
- On-Street Parking
Accessible Home Design
- More Than Two Accessible Exits
Schools
- Columbia Junior-Senior - Hill Campus High School
Utilities
- Radiator
- Electric Water Heater
Community Details
- No Home Owners Association
Listing and Financial Details
- Assessor Parcel Number 110-85975-0-0000
Map
Home Values in the Area
Average Home Value in this Area
Tax History
| Year | Tax Paid | Tax Assessment Tax Assessment Total Assessment is a certain percentage of the fair market value that is determined by local assessors to be the total taxable value of land and additions on the property. | Land | Improvement |
|---|---|---|---|---|
| 2025 | $3,939 | $105,400 | $24,200 | $81,200 |
| 2024 | $3,939 | $105,400 | $24,200 | $81,200 |
| 2023 | $3,939 | $105,400 | $24,200 | $81,200 |
| 2022 | $3,939 | $105,400 | $24,200 | $81,200 |
| 2021 | $3,939 | $105,400 | $24,200 | $81,200 |
| 2020 | $3,939 | $105,400 | $24,200 | $81,200 |
| 2019 | $3,871 | $105,400 | $24,200 | $81,200 |
| 2018 | $2,411 | $105,400 | $24,200 | $81,200 |
| 2017 | $3,495 | $85,100 | $17,100 | $68,000 |
| 2016 | $3,495 | $85,100 | $17,100 | $68,000 |
| 2015 | $999 | $85,100 | $17,100 | $68,000 |
| 2014 | $2,099 | $85,100 | $17,100 | $68,000 |
Property History
| Date | Event | Price | List to Sale | Price per Sq Ft |
|---|---|---|---|---|
| 12/09/2025 12/09/25 | Price Changed | $269,900 | 0.0% | $121 / Sq Ft |
| 12/09/2025 12/09/25 | For Sale | $269,900 | +8.0% | $121 / Sq Ft |
| 11/01/2025 11/01/25 | Pending | -- | -- | -- |
| 10/11/2025 10/11/25 | Price Changed | $249,900 | -5.7% | $112 / Sq Ft |
| 09/23/2025 09/23/25 | Price Changed | $264,900 | -1.9% | $119 / Sq Ft |
| 09/04/2025 09/04/25 | Price Changed | $269,900 | -10.0% | $121 / Sq Ft |
| 08/29/2025 08/29/25 | For Sale | $299,900 | -- | $135 / Sq Ft |
Source: Bright MLS
MLS Number: PALA2074928
APN: 110-85975-0-0000
- 125 N 4th St Unit 2
- 315 Locust St
- 430 Avenue K
- 336 Cherry St Unit 2
- 250 N 2nd St Unit 1
- 26 S 2nd St Unit 2
- 745 Manor St Unit 2
- 1240 Manor St Unit 2
- 310 Honeysuckle Dr
- 379 Rivermoor Dr
- 45 Spring Hill Ln
- 24 Pennridge Ave
- 421 W Market St
- 108 Essex St
- 314 Primrose Ln
- 315 Primrose Ln
- 107 Acorn Ln
- 221 Linville Dr
- 21 W Maple St Unit 2ND FLOOR
- 20 W Maple St Unit 5
