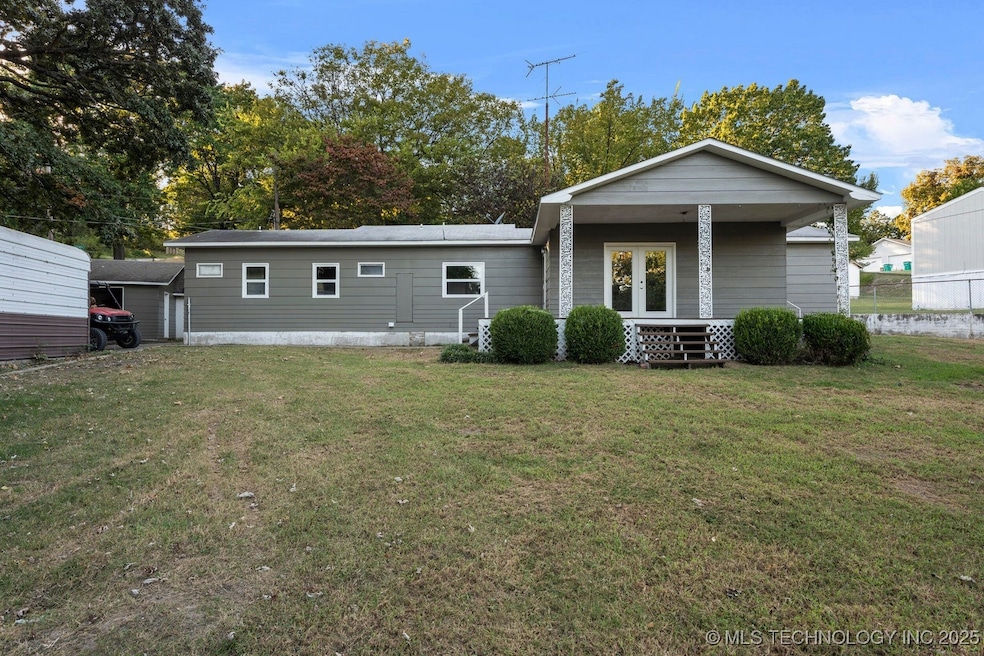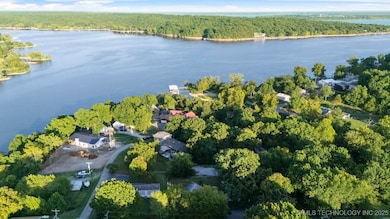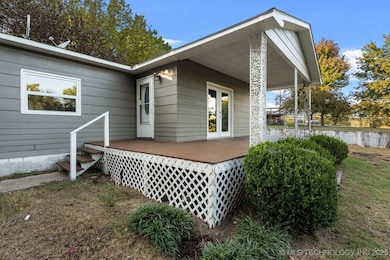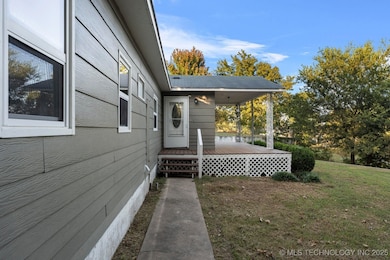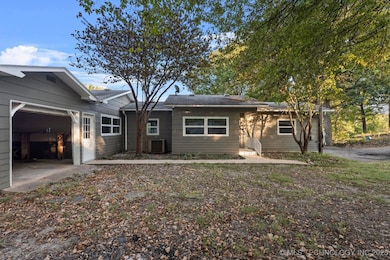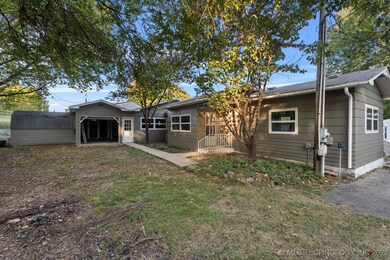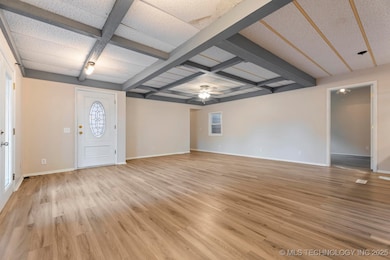705 Chickasaw St Bernice, OK 74331
Estimated payment $779/month
Highlights
- Boat Ramp
- No HOA
- Separate Outdoor Workshop
- Mature Trees
- Covered Patio or Porch
- Tile Flooring
About This Home
Welcome to your Grand Lake getaway! This beautifully updated 3-bedroom, 2-bath home offers lake access and all the comforts of modern living. Fresh interior and exterior paint, newer flooring throughout, and a freshly finished deck make this home truly move-in ready. The open-concept layout creates a bright, inviting space perfect for entertaining or relaxing after a day on the water. The kitchen comes fully equipped, and all appliances stay! The primary suite provides a peaceful retreat, while two additional bedrooms offer flexibility for guests, a home office, or hobbies. Outside, you'll love the attached garage, large workshop, and extra storage building—ideal for lake toys and tools. Just minutes from Grand Lake's beautiful shores, marinas, and dining, this property is perfect!
Home Details
Home Type
- Single Family
Est. Annual Taxes
- $486
Year Built
- Built in 2000
Lot Details
- 10,800 Sq Ft Lot
- East Facing Home
- Partially Fenced Property
- Mature Trees
Parking
- 2 Car Garage
- Driveway
Home Design
- Slab Foundation
- Wood Frame Construction
- Fiberglass Roof
- Vinyl Siding
- Asphalt
Interior Spaces
- 1,366 Sq Ft Home
- 1-Story Property
- Ceiling Fan
- Vinyl Clad Windows
- Tile Flooring
- Fire and Smoke Detector
- Washer and Electric Dryer Hookup
Kitchen
- Oven
- Range
- Microwave
- Dishwasher
- Laminate Countertops
- Disposal
Bedrooms and Bathrooms
- 3 Bedrooms
- 2 Full Bathrooms
Outdoor Features
- Boat Ramp
- Covered Patio or Porch
- Separate Outdoor Workshop
Schools
- Afton Elementary School
- Afton High School
Utilities
- Zoned Heating and Cooling
- Electric Water Heater
- Septic Tank
Community Details
- No Home Owners Association
- Sunrise Heights II Subdivision
Map
Home Values in the Area
Average Home Value in this Area
Tax History
| Year | Tax Paid | Tax Assessment Tax Assessment Total Assessment is a certain percentage of the fair market value that is determined by local assessors to be the total taxable value of land and additions on the property. | Land | Improvement |
|---|---|---|---|---|
| 2025 | $486 | $6,578 | $561 | $6,017 |
| 2024 | $486 | $6,264 | $534 | $5,730 |
| 2023 | $486 | $5,966 | $514 | $5,452 |
| 2022 | $405 | $5,966 | $512 | $5,454 |
| 2021 | $386 | $5,682 | $509 | $5,173 |
| 2020 | $368 | $5,411 | $505 | $4,906 |
| 2019 | $350 | $4,908 | $492 | $4,416 |
| 2018 | $334 | $4,909 | $493 | $4,416 |
| 2017 | $318 | $4,675 | $486 | $4,189 |
| 2016 | $303 | $4,452 | $480 | $3,972 |
| 2015 | $288 | $4,038 | $466 | $3,572 |
| 2014 | $274 | $3,846 | $460 | $3,386 |
Property History
| Date | Event | Price | List to Sale | Price per Sq Ft |
|---|---|---|---|---|
| 11/19/2025 11/19/25 | Pending | -- | -- | -- |
| 11/10/2025 11/10/25 | Price Changed | $140,000 | -6.7% | $102 / Sq Ft |
| 10/12/2025 10/12/25 | For Sale | $150,000 | -- | $110 / Sq Ft |
Purchase History
| Date | Type | Sale Price | Title Company |
|---|---|---|---|
| Quit Claim Deed | -- | None Listed On Document | |
| Warranty Deed | $36,000 | Grand River Abstrtact & Titl |
Mortgage History
| Date | Status | Loan Amount | Loan Type |
|---|---|---|---|
| Previous Owner | $43,481 | Unknown |
Source: MLS Technology
MLS Number: 2543350
APN: 0035749
- 510 1st St
- 820 Cherokee Dr
- 52990 E 260 Rd
- 0 Eagle Crest Dr
- 4 Sky Line Dr
- 186 Skyline Dr
- 146 Sky Line Dr
- 145 Skyline Dr
- 121 Sapulpa Rd
- 26400E10 Pin Oak Cir
- 25325 S 542 Rd
- 109 Northwest Ave
- 26200 S 520 Rd
- 0 520 Rd Unit 2539307
- 103 Harry St
- 0 Red Bud Loop
- 54450 E Highway 85a
- 0000 E 265 Rd
- TBD E 265 Rd
- 54230 E 249 Rd
