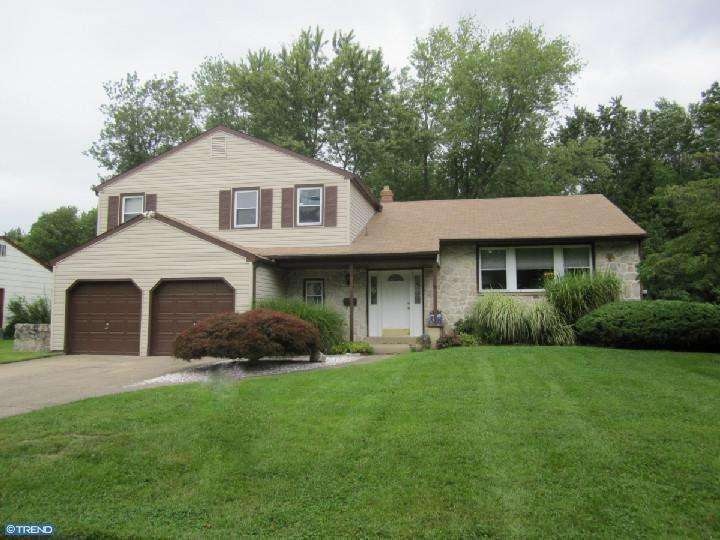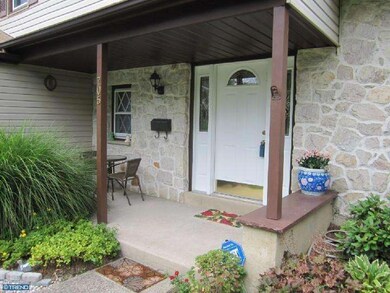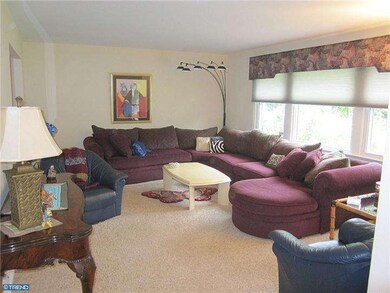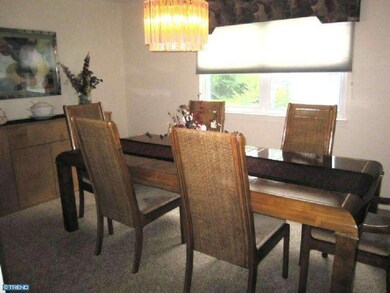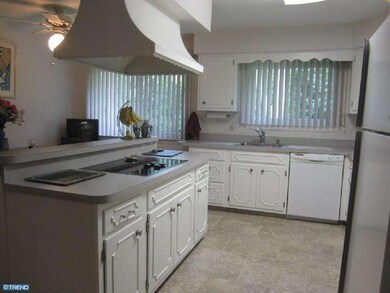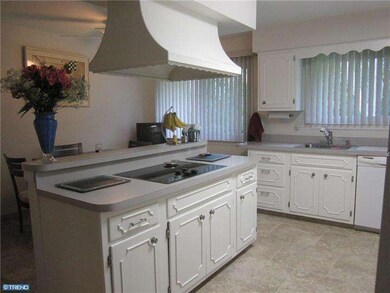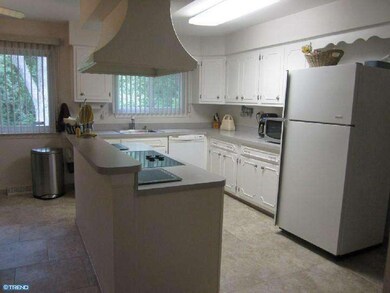
705 Crestbrook Ave Cherry Hill, NJ 08003
Highlights
- Colonial Architecture
- Cathedral Ceiling
- Attic
- Joseph D. Sharp Elementary School Rated A
- Wood Flooring
- No HOA
About This Home
As of March 2018$5000 SELLERS ASSIST WITH SUITABLE OFFER. Lovely multi level home in highly sought after neighborhood of Surrey Place East. Large lot with a deep back yard bordered by mature trees. Large rooms with an open floor plan complement the neutral decor of the home.Finished hardwood floors under newer carpets. A foyer area with vaulted ceiling leads to formal Living and Dining Rooms,a spacious Kitchen with abundant cabinet space ,a pantry and cooking island along with a casual Breakfast area and new porcelain floor.The home also features an inviting Family Room w/ stone fireplace and access to the oversized patio and back yard. A large Laundry/Work area with laundry chute and access to the garage are found here. Four spacious bedrooms with plenty of closet space and 2 bathrooms complete the sleeping level. A Powder Room is located off the foyer. In add'n there is a finished partial basement. You'll find new windows t/o & beautiful hardwood flooring under the carpet, freshly painted t/o, move in ready. Highly rated Cherry Hill Schools, convenient to shopping, restaurants and major highway
Last Agent to Sell the Property
EDWARD SALTZBURG
Pat McKenna Realtors Listed on: 08/08/2013
Home Details
Home Type
- Single Family
Est. Annual Taxes
- $9,113
Year Built
- Built in 1966
Lot Details
- 0.31 Acre Lot
- Lot Dimensions are 70x195
- Level Lot
- Back, Front, and Side Yard
- Property is in good condition
Parking
- 2 Car Direct Access Garage
- 2 Open Parking Spaces
- Garage Door Opener
- Driveway
- On-Street Parking
Home Design
- Colonial Architecture
- Brick Exterior Construction
- Pitched Roof
- Shingle Roof
- Aluminum Siding
- Concrete Perimeter Foundation
Interior Spaces
- 2,545 Sq Ft Home
- Property has 2 Levels
- Cathedral Ceiling
- Ceiling Fan
- Stone Fireplace
- Replacement Windows
- Stained Glass
- Family Room
- Living Room
- Dining Room
- Attic Fan
- Home Security System
- Laundry on main level
Kitchen
- Butlers Pantry
- Built-In Double Oven
- Built-In Range
- Dishwasher
- Kitchen Island
- Disposal
Flooring
- Wood
- Wall to Wall Carpet
- Tile or Brick
- Vinyl
Bedrooms and Bathrooms
- 4 Bedrooms
- En-Suite Primary Bedroom
- En-Suite Bathroom
- 2.5 Bathrooms
- Walk-in Shower
Finished Basement
- Basement Fills Entire Space Under The House
- Drainage System
Eco-Friendly Details
- Energy-Efficient Appliances
- Energy-Efficient Windows
Outdoor Features
- Patio
- Exterior Lighting
- Porch
Schools
- Joseph D. Sharp Elementary School
- Beck Middle School
- Cherry Hill High - East
Utilities
- Forced Air Heating and Cooling System
- Heating System Uses Gas
- Underground Utilities
- 100 Amp Service
- Natural Gas Water Heater
- Cable TV Available
Community Details
- No Home Owners Association
- Surrey Place East Subdivision
Listing and Financial Details
- Tax Lot 00003
- Assessor Parcel Number 09-00514 03-00003
Ownership History
Purchase Details
Home Financials for this Owner
Home Financials are based on the most recent Mortgage that was taken out on this home.Purchase Details
Home Financials for this Owner
Home Financials are based on the most recent Mortgage that was taken out on this home.Similar Homes in Cherry Hill, NJ
Home Values in the Area
Average Home Value in this Area
Purchase History
| Date | Type | Sale Price | Title Company |
|---|---|---|---|
| Deed | $292,000 | Westcor Land Title Ins Co | |
| Bargain Sale Deed | $285,500 | None Available |
Mortgage History
| Date | Status | Loan Amount | Loan Type |
|---|---|---|---|
| Open | $45,000 | Credit Line Revolving | |
| Previous Owner | $238,443 | VA |
Property History
| Date | Event | Price | Change | Sq Ft Price |
|---|---|---|---|---|
| 02/01/2022 02/01/22 | Rented | $2,900 | 0.0% | -- |
| 01/26/2022 01/26/22 | Under Contract | -- | -- | -- |
| 01/15/2022 01/15/22 | For Rent | $2,900 | +11.5% | -- |
| 10/15/2018 10/15/18 | Rented | $2,600 | 0.0% | -- |
| 10/01/2018 10/01/18 | Under Contract | -- | -- | -- |
| 09/25/2018 09/25/18 | Off Market | $2,600 | -- | -- |
| 08/01/2018 08/01/18 | For Rent | $2,650 | 0.0% | -- |
| 03/26/2018 03/26/18 | Sold | $292,000 | -2.7% | $115 / Sq Ft |
| 03/05/2018 03/05/18 | Pending | -- | -- | -- |
| 02/22/2018 02/22/18 | Price Changed | $300,000 | -3.2% | $118 / Sq Ft |
| 01/22/2018 01/22/18 | For Sale | $310,000 | +8.6% | $122 / Sq Ft |
| 01/09/2014 01/09/14 | Sold | $285,500 | -0.7% | $112 / Sq Ft |
| 11/15/2013 11/15/13 | Pending | -- | -- | -- |
| 09/16/2013 09/16/13 | Price Changed | $287,500 | -0.7% | $113 / Sq Ft |
| 08/08/2013 08/08/13 | For Sale | $289,500 | -- | $114 / Sq Ft |
Tax History Compared to Growth
Tax History
| Year | Tax Paid | Tax Assessment Tax Assessment Total Assessment is a certain percentage of the fair market value that is determined by local assessors to be the total taxable value of land and additions on the property. | Land | Improvement |
|---|---|---|---|---|
| 2025 | $10,853 | $243,400 | $70,100 | $173,300 |
| 2024 | $10,228 | $243,400 | $70,100 | $173,300 |
| 2023 | $10,228 | $243,400 | $70,100 | $173,300 |
| 2022 | $9,945 | $243,400 | $70,100 | $173,300 |
| 2021 | $9,977 | $243,400 | $70,100 | $173,300 |
| 2020 | $9,855 | $243,400 | $70,100 | $173,300 |
| 2019 | $9,850 | $243,400 | $70,100 | $173,300 |
| 2018 | $9,824 | $243,400 | $70,100 | $173,300 |
| 2017 | $9,690 | $243,400 | $70,100 | $173,300 |
| 2016 | $9,561 | $243,400 | $70,100 | $173,300 |
| 2015 | $9,410 | $243,400 | $70,100 | $173,300 |
| 2014 | $9,305 | $243,400 | $70,100 | $173,300 |
Agents Affiliated with this Home
-
Marco Nunez

Seller's Agent in 2022
Marco Nunez
Realty Mark Advantage
(215) 360-6860
106 Total Sales
-
Giuseppe Gambale
G
Buyer's Agent in 2022
Giuseppe Gambale
Weichert Corporate
(856) 430-2511
3 Total Sales
-
Robert Greenblatt

Seller's Agent in 2018
Robert Greenblatt
Weichert Corporate
(856) 296-4131
524 Total Sales
-
Tara Bedford

Seller's Agent in 2018
Tara Bedford
Keller Williams Realty - Washington Township
(856) 313-8780
36 Total Sales
-
Lauren Baldwin

Seller Co-Listing Agent in 2018
Lauren Baldwin
Keller Williams Realty - Washington Township
(856) 203-4931
37 Total Sales
-
Keren Koral

Buyer's Agent in 2018
Keren Koral
American Realty Co.
(856) 408-8341
Map
Source: Bright MLS
MLS Number: 1003547540
APN: 09-00514-03-00003
- 659 Guilford Rd
- 645 Croyden Dr
- 800 Marlowe Rd
- 250 Fir Tree Ct
- 38 Ashley Ct Unit 38
- 15 Quaker St
- 31 Ashley Ct
- 7 Quaker St
- 924 Cropwell Rd
- 206 Mimosa Dr
- 18 Wheelwright Ln
- 209 Collins Dr
- 209 Henfield Ave
- 419 Old Orchard Rd
- 319 Mimosa Dr
- 1525 Squire Ln
- 17 Wildcat Ave
- 22 E Split Rock Dr
- 15 W Main St
- 8 Elbow Ln
