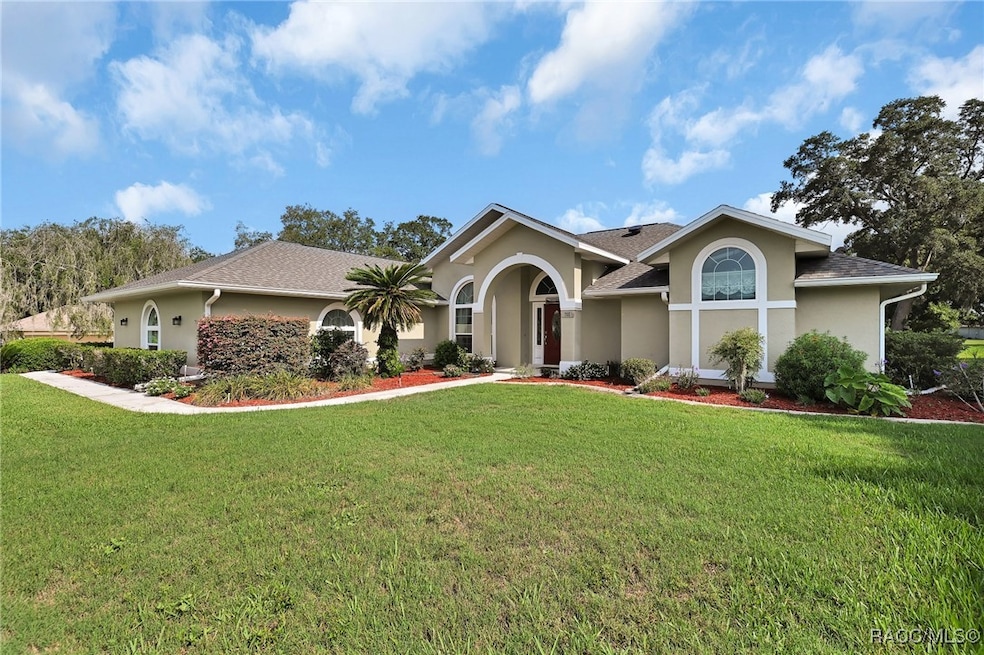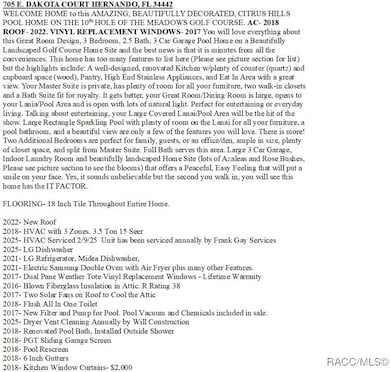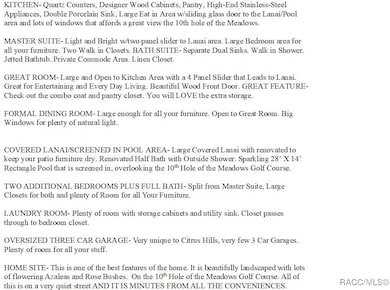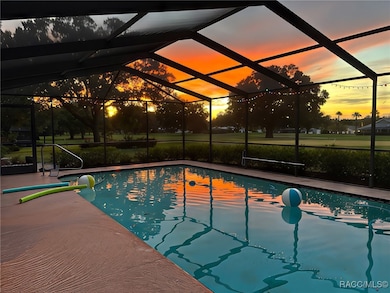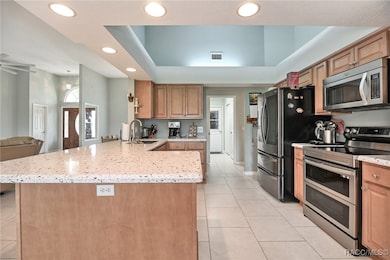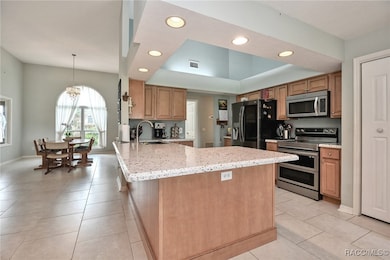705 E Dakota Ct Hernando, FL 34442
Estimated payment $2,640/month
Highlights
- Golf Course Community
- Open Floorplan
- Secondary Bathroom Jetted Tub
- In Ground Pool
- Vaulted Ceiling
- Stone Countertops
About This Home
WELCOME HOME to this AMAZING, BEAUTIFULLY DECORATED, CITRUS HILLS POOL HOME ON THE 10th HOLE OF THE MEADOWS GOLF COURSE. AC- 2018 ROOF- 2022. VINYL REPLACEMENT WINDOWS- 2017 You will love everything about this Great Room Design, 3 Bedroom, 2.5 Bath, 3 Car Garage Pool Home on a Beautifully Landscaped Golf Course Home Site and the best news is that it is minutes from all the conveniences. This home has too many features to list here (Please see picture section for list) but the highlights include: A well-designed, renovated Kitchen w/plenty of counter (quartz) and cupboard space (wood), Pantry, High End Stainless Appliances, and Eat In Area with a great view. Your Master Suite is private, has plenty of room for all your furniture, two walk-in closets and a Bath Suite fit for royalty. It gets better, your Great Room/Dining Room is large, opens to your Lania/Pool Area and is open with lots of natural light. Perfect for entertaining or everyday living. Talking about entertaining, your Large Covered Lanai/Pool Area will be the hit of the show. Large Rectangle Sparkling Pool with plenty of room on the Lanai for all your furniture, a pool bathroom, and a beautiful view are only a few of the features you will love. There is more! Two Additional Bedrooms are perfect for family, guests, or an office/den, ample in size, plenty of closet space, and split from Master Suite. Full Bath serves this area. Large 3 Car Garage, Indoor Laundry Room and beautifully landscaped Home Site (lots of Azaleas and Rose Bushes, Please see picture section to see the blooms) that offers a Peaceful, Easy Feeling that will put a smile on your face. Yes, it sounds unbelievable but the second you walk in, you will see this home has the IT FACTOR.
Home Details
Home Type
- Single Family
Est. Annual Taxes
- $2,529
Year Built
- Built in 1991
Lot Details
- 0.5 Acre Lot
- Property fronts a county road
- Rectangular Lot
- Sprinkler System
- Landscaped with Trees
- Property is zoned CRR
HOA Fees
- $15 Monthly HOA Fees
Parking
- 3 Car Attached Garage
- Driveway
Home Design
- Block Foundation
- Shingle Roof
- Asphalt Roof
- Stucco
Interior Spaces
- 2,308 Sq Ft Home
- 1-Story Property
- Open Floorplan
- Vaulted Ceiling
- Blinds
Kitchen
- Eat-In Kitchen
- Electric Oven
- Electric Cooktop
- Microwave
- Dishwasher
- Stone Countertops
Bedrooms and Bathrooms
- 3 Bedrooms
- Split Bedroom Floorplan
- Walk-In Closet
- Dual Sinks
- Secondary Bathroom Jetted Tub
Laundry
- Laundry Room
- Dryer
- Washer
Pool
- In Ground Pool
- Screen Enclosure
Schools
- Forest Ridge Elementary School
- Lecanto Middle School
- Lecanto High School
Utilities
- Central Heating and Cooling System
- Well
- Septic Tank
Community Details
Overview
- Citrus Hills Association
- Citrus Hills Subdivision
Amenities
- Shops
Recreation
- Golf Course Community
Map
Home Values in the Area
Average Home Value in this Area
Tax History
| Year | Tax Paid | Tax Assessment Tax Assessment Total Assessment is a certain percentage of the fair market value that is determined by local assessors to be the total taxable value of land and additions on the property. | Land | Improvement |
|---|---|---|---|---|
| 2025 | $2,529 | $203,379 | -- | -- |
| 2024 | $2,467 | $197,647 | -- | -- |
| 2023 | $2,467 | $191,890 | $0 | $0 |
| 2022 | $2,310 | $186,301 | $0 | $0 |
| 2021 | $2,218 | $180,875 | $0 | $0 |
| 2020 | $2,118 | $206,699 | $30,000 | $176,699 |
| 2019 | $2,091 | $204,694 | $22,750 | $181,944 |
| 2018 | $2,064 | $188,870 | $25,050 | $163,820 |
| 2017 | $2,057 | $167,597 | $18,500 | $149,097 |
| 2016 | $1,925 | $154,349 | $21,700 | $132,649 |
| 2015 | $1,953 | $153,276 | $19,380 | $133,896 |
| 2014 | $2,796 | $159,820 | $23,314 | $136,506 |
Property History
| Date | Event | Price | List to Sale | Price per Sq Ft | Prior Sale |
|---|---|---|---|---|---|
| 08/12/2025 08/12/25 | Price Changed | $464,900 | -3.1% | $201 / Sq Ft | |
| 05/25/2025 05/25/25 | For Sale | $479,900 | +148.7% | $208 / Sq Ft | |
| 07/18/2016 07/18/16 | Sold | $193,000 | -15.7% | $84 / Sq Ft | View Prior Sale |
| 06/18/2016 06/18/16 | Pending | -- | -- | -- | |
| 01/18/2016 01/18/16 | For Sale | $229,000 | +52.8% | $99 / Sq Ft | |
| 10/21/2014 10/21/14 | Sold | $149,900 | -23.9% | $65 / Sq Ft | View Prior Sale |
| 09/21/2014 09/21/14 | Pending | -- | -- | -- | |
| 04/08/2014 04/08/14 | For Sale | $196,900 | -- | $85 / Sq Ft |
Purchase History
| Date | Type | Sale Price | Title Company |
|---|---|---|---|
| Interfamily Deed Transfer | -- | Attorney | |
| Warranty Deed | $193,000 | Fidelity Title Services Llc | |
| Special Warranty Deed | $149,900 | Attorney | |
| Trustee Deed | $101,100 | None Available | |
| Trustee Deed | $101,100 | None Available | |
| Warranty Deed | $295,000 | Express Title Services Of Ci | |
| Deed | $24,500 | -- | |
| Deed | $22,800 | -- |
Mortgage History
| Date | Status | Loan Amount | Loan Type |
|---|---|---|---|
| Previous Owner | $112,425 | Adjustable Rate Mortgage/ARM |
Source: REALTORS® Association of Citrus County
MLS Number: 844980
APN: 19E-18S-18-0110-00180-0200
- 650 E Charleston Ct
- 738 E Epsom Ct
- 599 E Charleston Ct
- 2087 N Annapolis Ave
- 700 E Boston St
- 2209 N Annapolis Ave
- 2320 N Hendry Point
- 560 E Falconry Ct
- 2317 N Sarasota Point
- 720 E Gilchrist Ct Unit 5A
- 760 E Gilchrist Ct Unit 4A
- 810 E Gilchrist Ct Unit 2A
- 2347 N Putnam Point
- 771 E Hartford St
- 253 E Cumberland Ct
- 1163 E Canvas Ln
- 230 E Boston St
- 2334 N Alachua Point
- 640 E Hartford St
- 612 E Hartford St
- 2320 N Hendry Point
- 790 E Gilchrist Ct Unit 2A
- 790 E Gilchrist Ct Unit 2B
- 340 E Glassboro Ct Unit 1B
- 115 E Hartford St Unit 7A
- 768 E Jenkins Ct
- 1381 N Spend A Buck Dr
- 1768 E Bismark St
- 837 E Gaines Ln
- 229 W Casurina Place
- 877 W Silver Meadow Loop
- 624 W Diamondbird Loop
- 1240 W Diamond Shore Loop
- 2535 E Marco Ct Unit 1
- 2540 E Constance Ct Unit 2
- 2555 E Marco Ct Unit 13
- 2550 E Constance Ct Unit 3
- 884 W Massachusetts St
- 3781 N Passion Flower Way
- 1369 W Diamond Shore Loop
