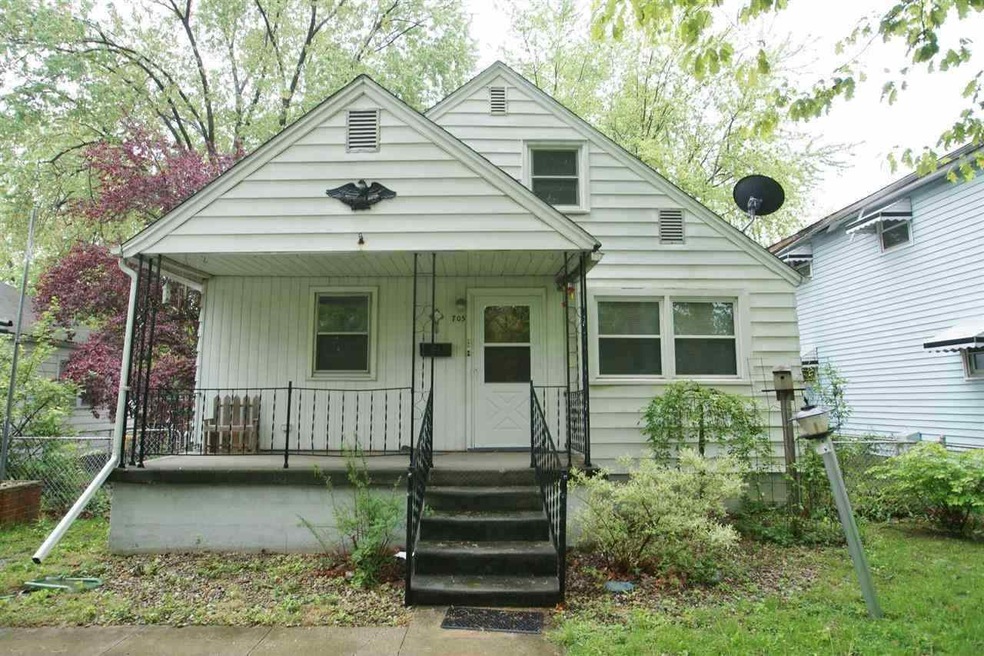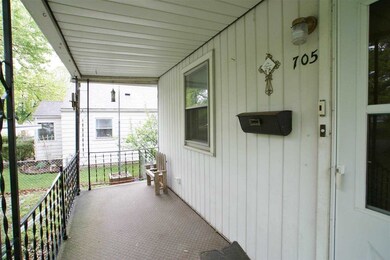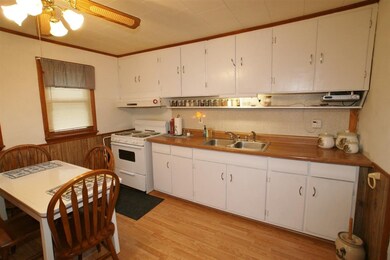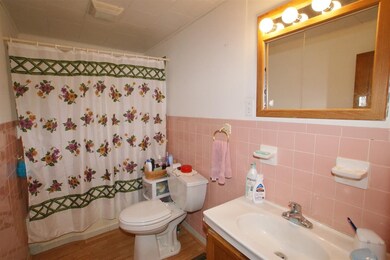705 E Fischer St Kokomo, IN 46901
Bon Air NeighborhoodEstimated Value: $118,095 - $135,000
3
Beds
1
Bath
1,418
Sq Ft
$88/Sq Ft
Est. Value
Highlights
- Covered Patio or Porch
- 2 Car Detached Garage
- Forced Air Heating and Cooling System
- Walk-In Pantry
- Eat-In Kitchen
- 1-minute walk to Bon Air Park
About This Home
As of May 2015#6201 Cute 3 Bedroom 1 Bath home. Updated Wiring, Plumbing, Flooring and Fresh paint throughout. Main Level Master, Adorable eat in Kitchen with door to screened in Porch and Full Unfinished Basement. 2 Car detached Garage and Chain Link Fenced in Backyard.
Home Details
Home Type
- Single Family
Est. Annual Taxes
- $508
Year Built
- Built in 1950
Lot Details
- 5,793 Sq Ft Lot
- Lot Dimensions are 44 x 132
- Chain Link Fence
- Level Lot
Parking
- 2 Car Detached Garage
Home Design
- Asphalt Roof
Interior Spaces
- 1.5-Story Property
- Ceiling Fan
- Unfinished Basement
- Basement Fills Entire Space Under The House
Kitchen
- Eat-In Kitchen
- Walk-In Pantry
Flooring
- Carpet
- Laminate
Bedrooms and Bathrooms
- 3 Bedrooms
- 1 Full Bathroom
Utilities
- Forced Air Heating and Cooling System
- Heating System Uses Gas
- Cable TV Available
Additional Features
- Covered Patio or Porch
- Suburban Location
Listing and Financial Details
- Assessor Parcel Number 34-04-19-310-002.000-002
Ownership History
Date
Name
Owned For
Owner Type
Purchase Details
Listed on
Dec 19, 2014
Closed on
May 5, 2015
Sold by
Community President
Bought by
Karrie A Hall
List Price
$35,000
Sold Price
$31,800
Premium/Discount to List
-$3,200
-9.14%
Current Estimated Value
Home Financials for this Owner
Home Financials are based on the most recent Mortgage that was taken out on this home.
Estimated Appreciation
$93,224
Avg. Annual Appreciation
13.82%
Create a Home Valuation Report for This Property
The Home Valuation Report is an in-depth analysis detailing your home's value as well as a comparison with similar homes in the area
Home Values in the Area
Average Home Value in this Area
Purchase History
| Date | Buyer | Sale Price | Title Company |
|---|---|---|---|
| Karrie A Hall | $31,800 | Metropolitan Title |
Source: Public Records
Property History
| Date | Event | Price | Change | Sq Ft Price |
|---|---|---|---|---|
| 05/05/2015 05/05/15 | Sold | $31,800 | -9.1% | $22 / Sq Ft |
| 01/29/2015 01/29/15 | Pending | -- | -- | -- |
| 12/19/2014 12/19/14 | For Sale | $35,000 | -- | $25 / Sq Ft |
Source: Indiana Regional MLS
Tax History Compared to Growth
Tax History
| Year | Tax Paid | Tax Assessment Tax Assessment Total Assessment is a certain percentage of the fair market value that is determined by local assessors to be the total taxable value of land and additions on the property. | Land | Improvement |
|---|---|---|---|---|
| 2024 | $508 | $79,900 | $10,100 | $69,800 |
| 2022 | $416 | $63,800 | $9,200 | $54,600 |
| 2021 | $312 | $50,800 | $9,200 | $41,600 |
| 2020 | $267 | $46,800 | $9,200 | $37,600 |
| 2019 | $258 | $46,200 | $9,900 | $36,300 |
| 2018 | $224 | $45,000 | $9,900 | $35,100 |
| 2017 | $237 | $45,400 | $9,900 | $35,500 |
| 2016 | $227 | $45,400 | $9,900 | $35,500 |
| 2014 | -- | $50,900 | $9,500 | $41,400 |
| 2013 | -- | $50,300 | $9,500 | $40,800 |
Source: Public Records
Map
Source: Indiana Regional MLS
MLS Number: 201453441
APN: 34-04-19-310-002.000-002
Nearby Homes
- 2327 N Bell St
- 1000 Brentwood Dr
- 2415 N Apperson Way
- 1004 Cornell Rd
- 2414 N Lafountain St
- 2329 N Delphos St
- 2140 N Locke St
- 2135 N Bell St
- 2501 N Apperson Way Unit 79
- 2501 N Apperson Way Unit 11
- 1122 E Fischer St
- 2118 N Waugh St
- 2900 N Apperson Way Unit 55
- 2900 N Apperson Way Unit 17
- 915 E Morgan St
- 2124 N Market St
- 113 W Gano St
- 2540-2542 N Buckeye St
- 1008 E Spraker St
- 1908 N Lafountain St
- 709 E Fischer St
- 2444 N Purdum St
- 715 E Fischer St
- 2432 N Purdum St
- 717 E Fischer St
- 2430 N Purdum St
- 2435 N Jay St
- 719 E Fischer St
- 2447 N Purdum St
- 2449 N Purdum St
- 2441 N Purdum St
- 2431 N Jay St
- 2437 N Purdum St
- 2422 N Purdum St
- 616 E Fischer St
- 2427 N Jay St
- 2431 N Purdum St
- 2505 N Purdum St
- 2423 N Jay St
- 2418 N Purdum St






