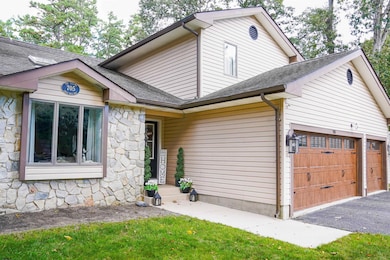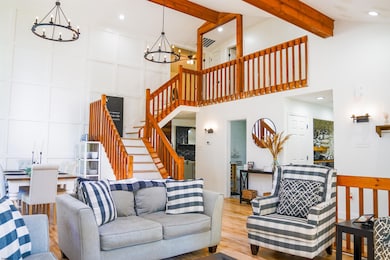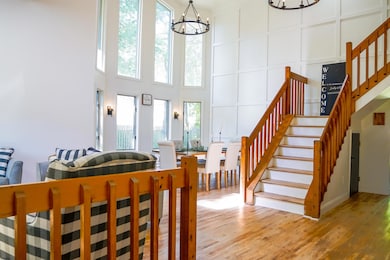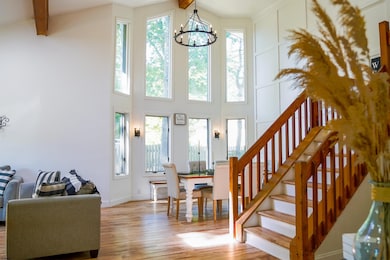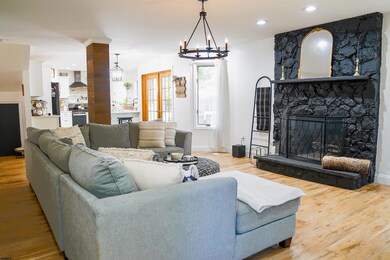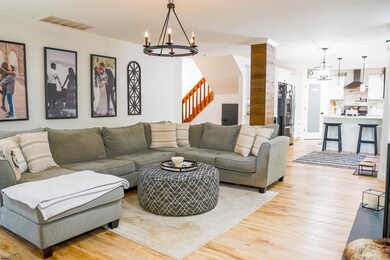705 E Grist Mill Way Galloway, NJ 08205
Estimated payment $3,806/month
Highlights
- Deck
- Cathedral Ceiling
- Skylights
- Cedar Creek High School Rated A-
- Main Floor Bedroom
- Eat-In Kitchen
About This Home
Welcome Home to 705 E Grist Mill Way! Tucked away in the charming Smithville section of Galloway, this 4-bedroom, 3-bath gem has everything you’ve been dreaming of, newly renovated spaces, style, and a whole lot of personality! Step inside and be greeted by soaring ceilings, sun-filled rooms, and a cozy family room with a gas fireplace that practically begs for movie nights and cocoa. The open-concept layout flows from the bright living and dining spaces to an eat-in kitchen that’s ready for Sunday pancakes or late-night snacks. Upstairs, you’ll find roomy bedrooms (perfect for kids, guests, or that home office you’ve been promising yourself). The primary suite feels like your own retreat — plenty of room to unwind after a long day. Outside? Your backyard is calling! With a large fenced yard, deck for BBQs, and plenty of green space for pets or play, this is where memories are made. The 3-car garage means no more car Tetris, and the mix of stone and vinyl siding gives this home instant curb appeal. And when you want to get out and explore — you’re minutes from Historic Smithville’s shops and cafés, local parks, and just a short drive to the beach or Atlantic City nightlife.
Home Details
Home Type
- Single Family
Est. Annual Taxes
- $8,295
Year Built
- Built in 1988
Parking
- 3 Car Garage
Home Design
- Steel Siding
- Vinyl Siding
Interior Spaces
- 2-Story Property
- Cathedral Ceiling
- Skylights
- Family Room with Fireplace
- Dining Room
- Tile Flooring
- Crawl Space
- Storage In Attic
Kitchen
- Eat-In Kitchen
- Self-Cleaning Oven
- Stove
- Dishwasher
- Disposal
Bedrooms and Bathrooms
- 4 Bedrooms
- Main Floor Bedroom
- Walk-In Closet
- Bathroom on Main Level
- 3 Full Bathrooms
Laundry
- Dryer
- Washer
Utilities
- Central Air
- Heating System Uses Natural Gas
- Gas Water Heater
Additional Features
- Deck
- Fenced
Listing and Financial Details
- Tax Lot 10.09
Map
Home Values in the Area
Average Home Value in this Area
Tax History
| Year | Tax Paid | Tax Assessment Tax Assessment Total Assessment is a certain percentage of the fair market value that is determined by local assessors to be the total taxable value of land and additions on the property. | Land | Improvement |
|---|---|---|---|---|
| 2025 | $8,168 | $244,700 | $71,800 | $172,900 |
| 2024 | $8,168 | $244,700 | $71,800 | $172,900 |
| 2023 | $7,857 | $244,700 | $71,800 | $172,900 |
| 2022 | $7,857 | $244,700 | $71,800 | $172,900 |
| 2021 | $7,701 | $244,700 | $71,800 | $172,900 |
| 2020 | $7,578 | $244,700 | $71,800 | $172,900 |
| 2019 | $7,439 | $244,700 | $71,800 | $172,900 |
| 2018 | $7,544 | $244,700 | $71,800 | $172,900 |
| 2017 | $7,544 | $244,700 | $71,800 | $172,900 |
| 2016 | $7,478 | $244,700 | $71,800 | $172,900 |
| 2015 | $7,444 | $244,700 | $71,800 | $172,900 |
| 2014 | $7,197 | $244,700 | $71,800 | $172,900 |
Property History
| Date | Event | Price | List to Sale | Price per Sq Ft | Prior Sale |
|---|---|---|---|---|---|
| 10/27/2025 10/27/25 | Pending | -- | -- | -- | |
| 10/24/2025 10/24/25 | For Sale | $589,999 | +241.2% | -- | |
| 06/26/2020 06/26/20 | Sold | $172,900 | -9.0% | -- | View Prior Sale |
| 03/31/2020 03/31/20 | Pending | -- | -- | -- | |
| 02/18/2020 02/18/20 | Price Changed | $189,900 | -19.2% | -- | |
| 02/04/2020 02/04/20 | For Sale | $234,900 | -- | -- |
Purchase History
| Date | Type | Sale Price | Title Company |
|---|---|---|---|
| Bargain Sale Deed | -- | First American Title | |
| Special Warranty Deed | $172,900 | Foundation Title Llc | |
| Sheriffs Deed | $1,000 | Fortune Title Agency Inc | |
| Deed | $289,000 | -- | |
| Deed | $289,000 | Commonwealth Land Title Insu | |
| Deed | $183,000 | -- | |
| Deed | $170,500 | Advanced Title Services Inc | |
| Deed | $170,000 | -- |
Mortgage History
| Date | Status | Loan Amount | Loan Type |
|---|---|---|---|
| Previous Owner | $199,200 | Purchase Money Mortgage | |
| Previous Owner | $296,001 | FHA | |
| Previous Owner | $260,100 | Purchase Money Mortgage | |
| Previous Owner | $164,700 | No Value Available | |
| Previous Owner | $136,400 | Balloon |
Source: South Jersey Shore Regional MLS
MLS Number: 601746
APN: 11-01201-02-00010-09
- 18 N Grist Mill Place
- 710 Whalers Cove Ct
- 732 Whalers Cove Ct
- 722 E Grist Mill Way
- 710 Moonraker Ct
- 704 Moonraker Ct
- 806 E Millbridge Ct
- 56 Pheasant Meadow Dr
- 25 Pheasant Meadow Dr
- 32 Pheasant Meadow Dr Unit S
- 715 Nacote Creek Place
- 718 Cardinal Way
- 702 Nacote Creek Place
- 77 Waterview Dr Unit 77
- 85 Waterview Dr
- 8 Eaglewood Dr
- 103 S Edgewater Dr Unit 103
- 26 Schooner Landing Rd
- 685 E Lake Front Cir Unit 81
- 148 Meadow Ridge Rd Unit C0171

