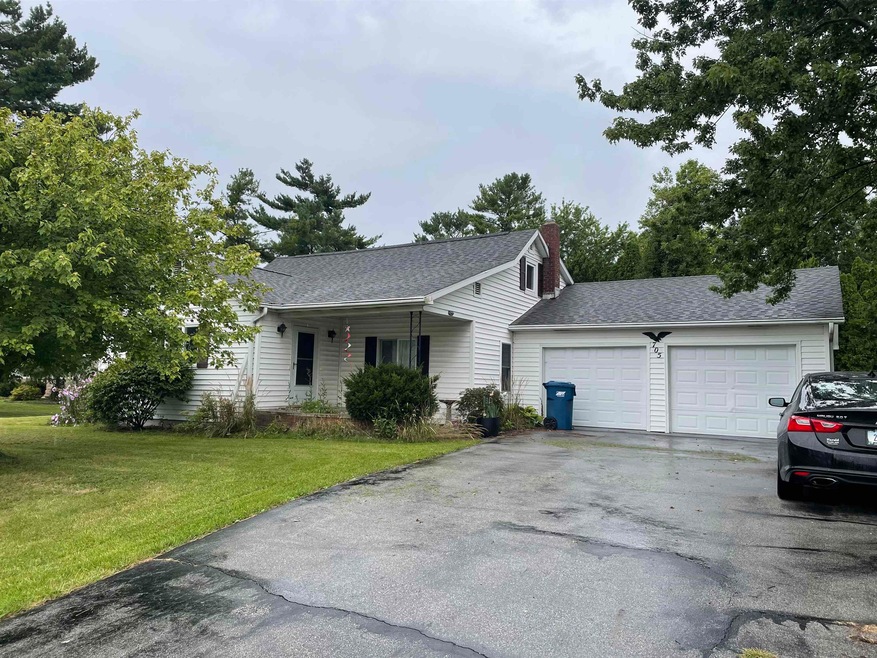
705 E Toledo St Fremont, IN 46737
Highlights
- Primary Bedroom Suite
- Open Floorplan
- Enclosed patio or porch
- Fremont High School Rated A-
- Backs to Open Ground
- 2 Car Attached Garage
About This Home
As of October 2024RENOVATED in 2020 this 3 BR 2 full BTH home offers an appealing open floor plan on a half-acre lot conveniently located on the edge of Fremont! The main floor features a spacious living room adjoining the dining room and kitchen, plus a separate rec room and three-season porch for added living space. The main floor primary bedroom has a private bath The upper level includes 2 additional bedrooms with charming knotty pine. A main floor laundry room gives plenty of storage. With a partially fenced backyard this is the ideal space for outdoor activities or pets. Attached 2 car garage. Town of Fremont water, sewer and trash/recycling. NIPSCO gas and electric service. Please see AGENT REMARKS for additional info.
Last Agent to Sell the Property
RE/MAX Results - Angola office Brokerage Phone: 260-336-9090 Listed on: 08/01/2024

Home Details
Home Type
- Single Family
Est. Annual Taxes
- $1,085
Year Built
- Built in 1954
Lot Details
- 0.52 Acre Lot
- Lot Dimensions are 139x119
- Backs to Open Ground
- Chain Link Fence
- Level Lot
Parking
- 2 Car Attached Garage
- Driveway
- Off-Street Parking
Home Design
- Vinyl Construction Material
Interior Spaces
- 1.5-Story Property
- Open Floorplan
- Storage In Attic
- Laundry on main level
- Unfinished Basement
Flooring
- Carpet
- Laminate
Bedrooms and Bathrooms
- 3 Bedrooms
- Primary Bedroom Suite
- 2 Full Bathrooms
Schools
- Fremont Elementary And Middle School
- Fremont High School
Utilities
- Forced Air Heating and Cooling System
- Heating System Uses Gas
Additional Features
- Enclosed patio or porch
- Suburban Location
Listing and Financial Details
- Assessor Parcel Number 76-02-21-430-407.000-004
Ownership History
Purchase Details
Home Financials for this Owner
Home Financials are based on the most recent Mortgage that was taken out on this home.Purchase Details
Home Financials for this Owner
Home Financials are based on the most recent Mortgage that was taken out on this home.Similar Homes in Fremont, IN
Home Values in the Area
Average Home Value in this Area
Purchase History
| Date | Type | Sale Price | Title Company |
|---|---|---|---|
| Deed | $220,000 | Fidelity National Title Compan | |
| Personal Reps Deed | $158,000 | Fidelity National Ttl Co Llc |
Mortgage History
| Date | Status | Loan Amount | Loan Type |
|---|---|---|---|
| Previous Owner | $153,200 | New Conventional |
Property History
| Date | Event | Price | Change | Sq Ft Price |
|---|---|---|---|---|
| 10/15/2024 10/15/24 | Sold | $220,000 | -4.1% | $165 / Sq Ft |
| 08/01/2024 08/01/24 | For Sale | $229,500 | +45.3% | $172 / Sq Ft |
| 10/30/2020 10/30/20 | Sold | $158,000 | 0.0% | $119 / Sq Ft |
| 10/30/2020 10/30/20 | Pending | -- | -- | -- |
| 10/30/2020 10/30/20 | For Sale | $158,000 | -- | $119 / Sq Ft |
Tax History Compared to Growth
Tax History
| Year | Tax Paid | Tax Assessment Tax Assessment Total Assessment is a certain percentage of the fair market value that is determined by local assessors to be the total taxable value of land and additions on the property. | Land | Improvement |
|---|---|---|---|---|
| 2024 | $1,146 | $182,400 | $33,200 | $149,200 |
| 2023 | $1,085 | $175,400 | $31,600 | $143,800 |
| 2022 | $1,030 | $155,700 | $24,700 | $131,000 |
| 2021 | $905 | $140,000 | $24,000 | $116,000 |
| 2020 | $761 | $141,200 | $31,100 | $110,100 |
| 2019 | $611 | $127,900 | $31,100 | $96,800 |
| 2018 | $599 | $127,600 | $34,200 | $93,400 |
| 2017 | $588 | $118,900 | $34,200 | $84,700 |
| 2016 | $717 | $115,600 | $34,200 | $81,400 |
| 2014 | $616 | $115,600 | $34,800 | $80,800 |
| 2013 | $616 | $116,400 | $34,800 | $81,600 |
Agents Affiliated with this Home
-
L
Seller's Agent in 2024
Linda Mynhier
RE/MAX
(260) 665-2414
47 Total Sales
-

Buyer's Agent in 2024
Stacy Dailey
North Eastern Group Realty
(260) 908-2753
162 Total Sales
-

Seller's Agent in 2020
Christy Thomson
RE/MAX
(260) 316-9940
191 Total Sales
Map
Source: Indiana Regional MLS
MLS Number: 202429372
APN: 76-02-21-430-407.000-004
- 708 E Spring St
- 407 N Ray St
- 405 E North St
- 409 N Sierer St
- TBD Indiana 120
- 204 W Albion St
- 200 Michael St
- 305 W Toledo St
- 307 W Toledo St
- 406 W Spring
- 307 Prairie Ln
- 6405 N 300 E
- 303 Prairie Ln
- 00 N 300 Rd E
- 4630 E State Road 120
- 700 Nicholas Trail
- 50 Janedale Dr
- 1000 W Toledo St
- 1004 W Cora Ln
- Elements 2200 Plan at Follett Estates - Elements






