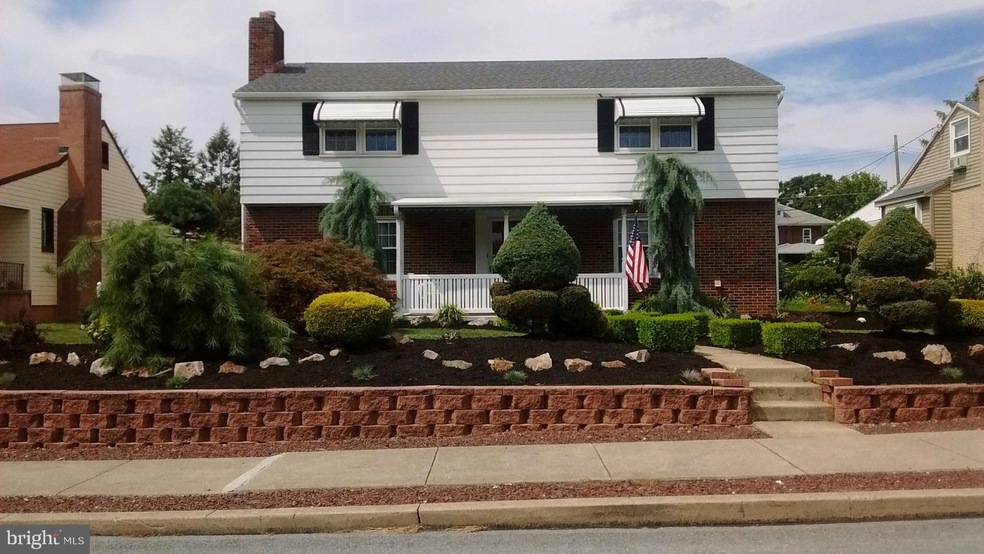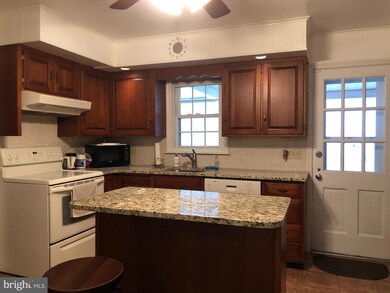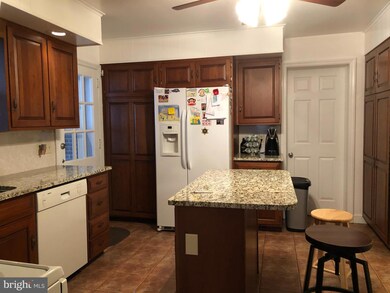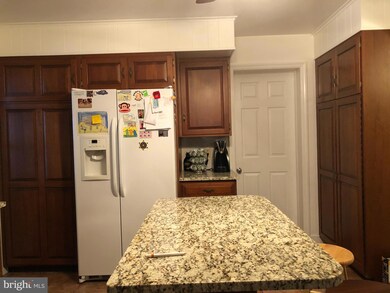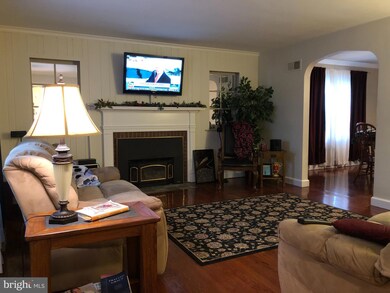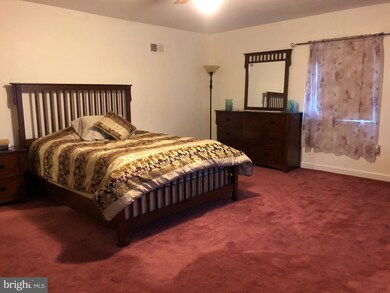
705 Euclid Ave Temple, PA 19560
Highlights
- Second Garage
- Traditional Architecture
- Pole Barn
- Private Lot
- Wood Flooring
- No HOA
About This Home
As of December 2020What a wonderful opportunity to own this awesome updated 4 Bed, 1 1/2 Bath home. Ceramic tile in the foyer, kitchen and laundry/bath room. Kitchen boosts 32 handle Maple Cabinets, island, Granite Tops, Electric Cooking, Bosch Dishwasher, GE Refrigerator and Washer/Dryer in Laundry. Living Room has a gas Fireplace for those cool winter evenings, refinished Hardwood Flooring that runs into the Dinning Room as well. Office, Media, Library bonus room across hall from living room. Second floor has 4 sizable bedrooms with large closets and ceiling fans. Hall bath w/tile floor. Basement is not finished but painted. Newer gas furnace. forced hot air, w/ Aprilaire Humidifier. Central Air. 200 Amp Electric Service. Outside there is a concrete covered patio. New roof in 2017. An attached 1 car garage, and a 36' x 24' detached garage for all your toys, Call for your private showing 610-334-1291
Last Agent to Sell the Property
BHHS Homesale Realty- Reading Berks Listed on: 10/30/2020

Home Details
Home Type
- Single Family
Est. Annual Taxes
- $5,276
Year Built
- Built in 1955
Lot Details
- 8,276 Sq Ft Lot
- North Facing Home
- Vinyl Fence
- Extensive Hardscape
- Private Lot
- Back Yard
- Property is in very good condition
Parking
- 6 Garage Spaces | 1 Attached and 5 Detached
- 6 Driveway Spaces
- Second Garage
- On-Street Parking
Home Design
- Traditional Architecture
- Brick Exterior Construction
- Block Foundation
- Architectural Shingle Roof
- Rubber Roof
- Aluminum Siding
Interior Spaces
- 2,480 Sq Ft Home
- Property has 2 Levels
- Ceiling Fan
- Gas Fireplace
- Awning
- Replacement Windows
- Vinyl Clad Windows
- Six Panel Doors
- Living Room
- Dining Room
- Den
- Basement Fills Entire Space Under The House
Kitchen
- Electric Oven or Range
- Built-In Range
- Built-In Microwave
- Dishwasher
Flooring
- Wood
- Carpet
- Concrete
- Ceramic Tile
Bedrooms and Bathrooms
- 4 Bedrooms
Laundry
- Laundry Room
- Laundry on main level
- Electric Dryer
- Washer
Outdoor Features
- Patio
- Pole Barn
- Outbuilding
- Porch
Utilities
- Forced Air Heating and Cooling System
- Humidifier
- Vented Exhaust Fan
- 200+ Amp Service
- 60 Gallon+ Electric Water Heater
- Municipal Trash
- Cable TV Available
Community Details
- No Home Owners Association
Listing and Financial Details
- Tax Lot 4787
- Assessor Parcel Number 66-5309-12-86-4787
Ownership History
Purchase Details
Home Financials for this Owner
Home Financials are based on the most recent Mortgage that was taken out on this home.Purchase Details
Home Financials for this Owner
Home Financials are based on the most recent Mortgage that was taken out on this home.Purchase Details
Home Financials for this Owner
Home Financials are based on the most recent Mortgage that was taken out on this home.Similar Homes in Temple, PA
Home Values in the Area
Average Home Value in this Area
Purchase History
| Date | Type | Sale Price | Title Company |
|---|---|---|---|
| Deed | $225,000 | None Available | |
| Deed | $16,900,000 | None Available | |
| Deed | $135,000 | -- |
Mortgage History
| Date | Status | Loan Amount | Loan Type |
|---|---|---|---|
| Open | $220,924 | FHA | |
| Previous Owner | $135,200 | New Conventional | |
| Previous Owner | $100,000 | Credit Line Revolving | |
| Previous Owner | $74,800 | Credit Line Revolving | |
| Previous Owner | $80,000 | No Value Available |
Property History
| Date | Event | Price | Change | Sq Ft Price |
|---|---|---|---|---|
| 12/28/2020 12/28/20 | Sold | $225,000 | 0.0% | $91 / Sq Ft |
| 11/12/2020 11/12/20 | Off Market | $225,000 | -- | -- |
| 11/10/2020 11/10/20 | Pending | -- | -- | -- |
| 10/30/2020 10/30/20 | For Sale | $225,000 | -- | $91 / Sq Ft |
Tax History Compared to Growth
Tax History
| Year | Tax Paid | Tax Assessment Tax Assessment Total Assessment is a certain percentage of the fair market value that is determined by local assessors to be the total taxable value of land and additions on the property. | Land | Improvement |
|---|---|---|---|---|
| 2025 | $1,826 | $121,600 | $41,500 | $80,100 |
| 2024 | $5,854 | $121,600 | $41,500 | $80,100 |
| 2023 | $5,495 | $121,600 | $41,500 | $80,100 |
| 2022 | $5,404 | $121,600 | $41,500 | $80,100 |
| 2021 | $5,276 | $121,600 | $41,500 | $80,100 |
| 2020 | $5,276 | $121,600 | $41,500 | $80,100 |
| 2019 | $2,858 | $121,600 | $41,500 | $80,100 |
| 2018 | $5,073 | $121,600 | $41,500 | $80,100 |
| 2017 | $4,977 | $121,600 | $41,500 | $80,100 |
| 2016 | $1,474 | $121,600 | $41,500 | $80,100 |
| 2015 | $1,474 | $121,600 | $41,500 | $80,100 |
| 2014 | $1,474 | $121,600 | $41,500 | $80,100 |
Agents Affiliated with this Home
-

Seller's Agent in 2020
Germano Amadio
BHHS Homesale Realty- Reading Berks
(610) 334-1291
2 in this area
24 Total Sales
-

Buyer's Agent in 2020
Carlos Batista
Realty One Group Alliance
(610) 621-3034
1 in this area
29 Total Sales
Map
Source: Bright MLS
MLS Number: PABK366510
APN: 66-5309-12-86-4787
- 5116 Casa Grande Rd
- 4449 Kutztown Rd
- 4412 11th Ave
- 4148 Sefranka Rd Unit (LOT 2)
- 4146 Sefranka Rd Unit (LOT 1)
- 4152 Sefranka Rd
- 1303 Mount Laurel Rd
- 4204 12th Ave
- 23 Quinter Ln
- 4302 4th Ave
- 1342 Rising Sun Ave
- 500 Hickory Ave
- 4106 5th Ave
- 4807 Wentzel Ave
- 34 Rosalie's Way
- 36 Rosalie's Way
- 38 Rosalie's Way
- 40 Rosalie's Way
- 1432 Frush Valley Rd
- 3629 Chestnut St
