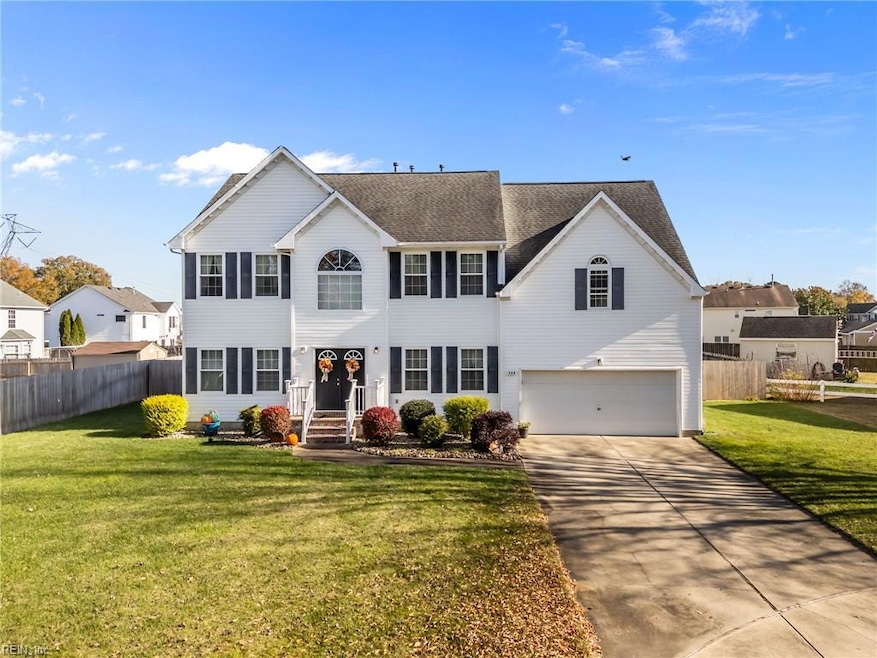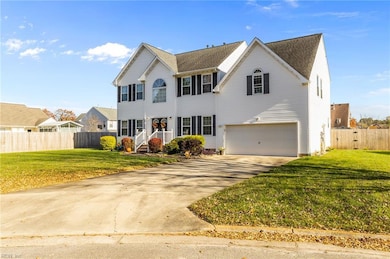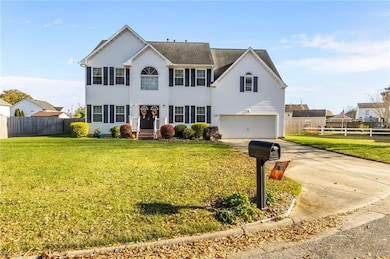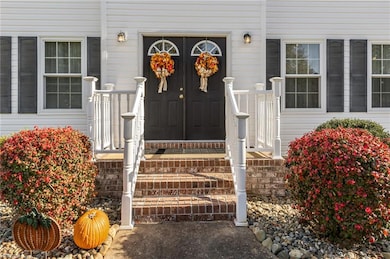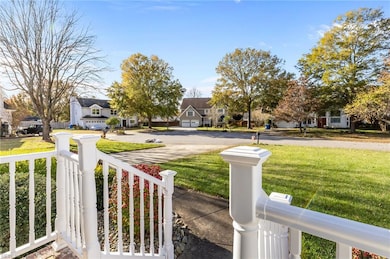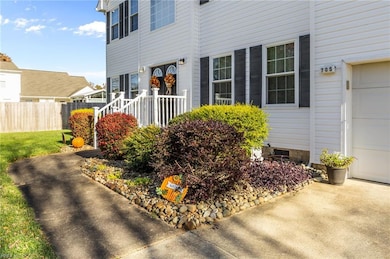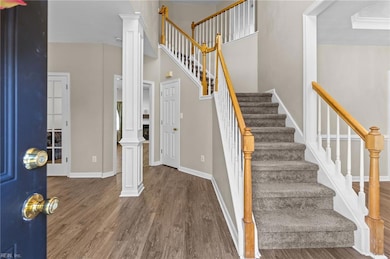705 Hazel Grove Way Chesapeake, VA 23322
Pleasant Grove West NeighborhoodEstimated payment $3,949/month
Highlights
- Very Popular Property
- In Ground Pool
- Deck
- Butts Road Intermediate School Rated A-
- Finished Room Over Garage
- Traditional Architecture
About This Home
Located in the heart of Hickory, this gorgeous home is calling your name! Along with 5 beds, 3 full baths and over 2,900 sq/ft, this home offers open floor plan living. Step into a spacious foyer with beautiful views that traverse to the 2FL. Family room, kitchen and breakfast nook offer spacious room for lounging, eating and entertaining. Gas fireplace to snuggle up during winter months. Pull up a bar stool at the kitchen bar with leathered granite counter tops. From the kitchen area is the pantry, full bath, laundry and additional stairs to 2FL. 2FL contains 5 spacious bedrooms. Primary bed has trey ceiling while the bath has double sinks, tile shower and jetted tub. Attic has two separate pull down ladder access points. Outside has a spacious deck and patio. L-shaped pool has large shallow end perfect for beginners, volleyball and has solar heating system to enjoy in cooler months. Storage shed for lawn equipment. French drains installed on garage side of house. Lots of updates!
Home Details
Home Type
- Single Family
Est. Annual Taxes
- $5,350
Year Built
- Built in 1997
Lot Details
- Cul-De-Sac
- Privacy Fence
- Back Yard Fenced
- Sprinkler System
- Property is zoned R15S
Home Design
- Traditional Architecture
- Asphalt Shingled Roof
- Vinyl Siding
Interior Spaces
- 2,930 Sq Ft Home
- 2-Story Property
- Gas Fireplace
- Window Treatments
- Entrance Foyer
- Home Office
- Utility Closet
- Utility Room
- Pull Down Stairs to Attic
Kitchen
- Breakfast Area or Nook
- Electric Range
- Microwave
- Dishwasher
Flooring
- Carpet
- Laminate
Bedrooms and Bathrooms
- 5 Bedrooms
- En-Suite Primary Bedroom
- Walk-In Closet
- 3 Full Bathrooms
- Hydromassage or Jetted Bathtub
Laundry
- Dryer
- Washer
Basement
- Sump Pump
- Crawl Space
Parking
- 2 Car Attached Garage
- Finished Room Over Garage
- Garage Door Opener
Pool
- In Ground Pool
- Solar Pool Equipment
Outdoor Features
- Deck
- Patio
- Porch
Schools
- Butts Road Primary Elementary School
- Hickory Middle School
- Hickory High School
Utilities
- Central Air
- Heating System Uses Natural Gas
- Well
- Gas Water Heater
- Cable TV Available
Community Details
- No Home Owners Association
- Etheridge Pointe Subdivision
Map
Home Values in the Area
Average Home Value in this Area
Tax History
| Year | Tax Paid | Tax Assessment Tax Assessment Total Assessment is a certain percentage of the fair market value that is determined by local assessors to be the total taxable value of land and additions on the property. | Land | Improvement |
|---|---|---|---|---|
| 2025 | $5,350 | $573,100 | $185,000 | $388,100 |
| 2024 | $5,350 | $529,700 | $185,000 | $344,700 |
| 2023 | $5,070 | $502,000 | $175,000 | $327,000 |
| 2022 | $4,608 | $456,200 | $150,000 | $306,200 |
| 2021 | $4,248 | $404,600 | $135,000 | $269,600 |
| 2020 | $4,142 | $394,500 | $125,000 | $269,500 |
| 2019 | $4,114 | $391,800 | $125,000 | $266,800 |
| 2018 | $4,061 | $386,800 | $125,000 | $261,800 |
| 2017 | $3,795 | $361,400 | $125,000 | $236,400 |
| 2016 | $3,722 | $354,500 | $125,000 | $229,500 |
| 2015 | $3,610 | $343,800 | $120,000 | $223,800 |
| 2014 | $3,610 | $343,800 | $120,000 | $223,800 |
Property History
| Date | Event | Price | List to Sale | Price per Sq Ft |
|---|---|---|---|---|
| 11/18/2025 11/18/25 | For Sale | $664,500 | -- | $227 / Sq Ft |
Purchase History
| Date | Type | Sale Price | Title Company |
|---|---|---|---|
| Gift Deed | -- | None Listed On Document |
Source: Real Estate Information Network (REIN)
MLS Number: 10610677
APN: 0609002000380
- 724 Hawkhurst Dr
- 704 Colton Ct
- 345 Ewell Ln
- 343 Ewell Ln
- 516 Youngstown Ct
- 846 Jo Anne Cir
- 528 Rebel Rd
- 660 Etheridge Rd
- 1024 Wymers Ct
- 500 Peren Ave
- 627 Luray Terrace
- 532 Mount Pleasant Rd
- 300 Windlesham Dr
- 203 Hodges Rd
- Urbanna Side Entrance Plan at Legacy 168
- Urbanna Plan at Legacy 168
- 909 Jennings Ln
- 907 Jennings Ln
- 915 Jennings Ln
- 911 Jennings Ln
- 561 Summit Ridge Dr
- 101 Stadium Dr
- 254 Hurdle Dr
- 254 Hurdle Dr
- 100-110 Williamsburg Dr
- 240 Fresno Dr
- 13A Johnstown Crescent
- 717 Tallahassee Dr
- 335 Nottingham Dr
- 819 Aaron Culbreth Ct
- 603 S Lake Cir
- 531 E Cedar Rd
- 4 Harbor Watch Dr Unit 516
- 639 Mill Landing Rd
- 513 Warrick Rd
- 333 Sikeston Ln
- 813 Dawson Cir
- 700 Rumford Ct
- 330 Faire Chase
- 408 Trotman Way
