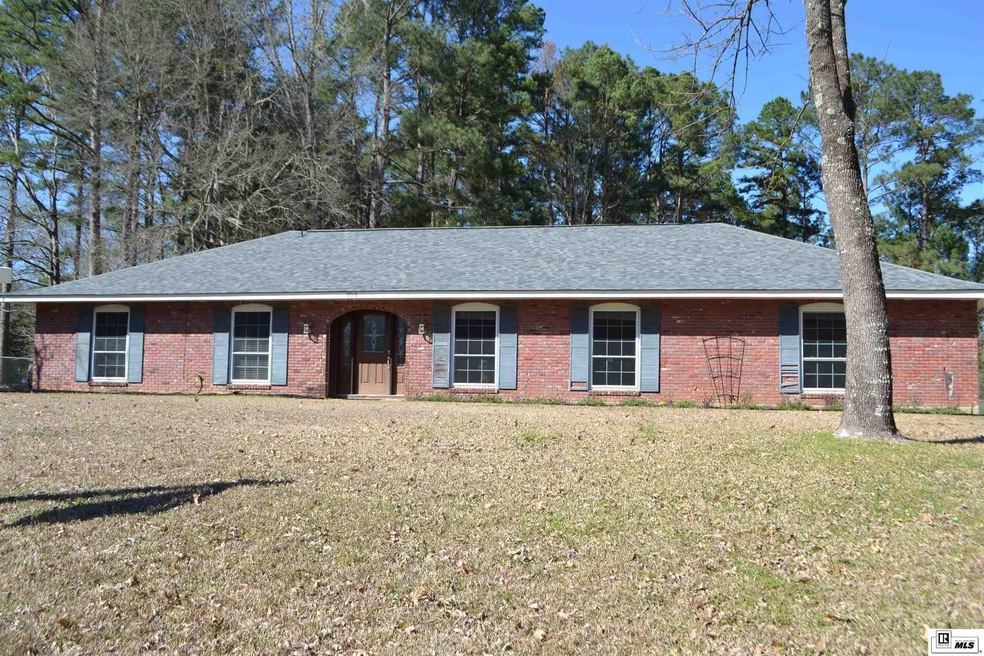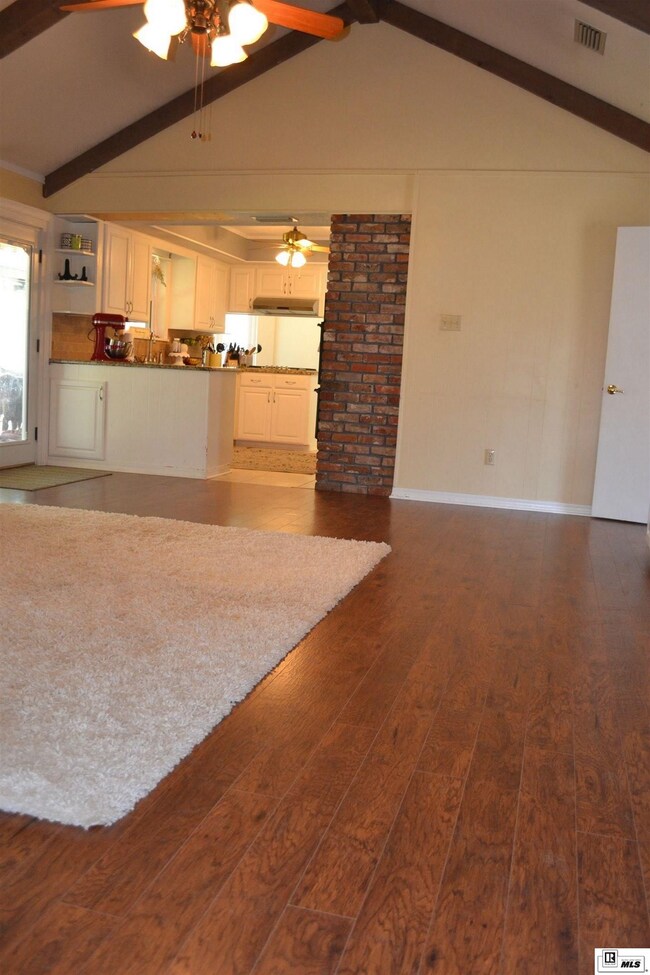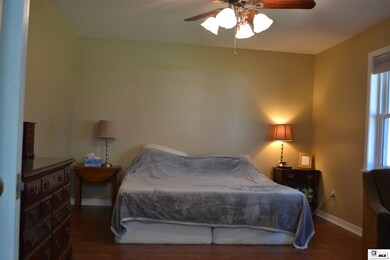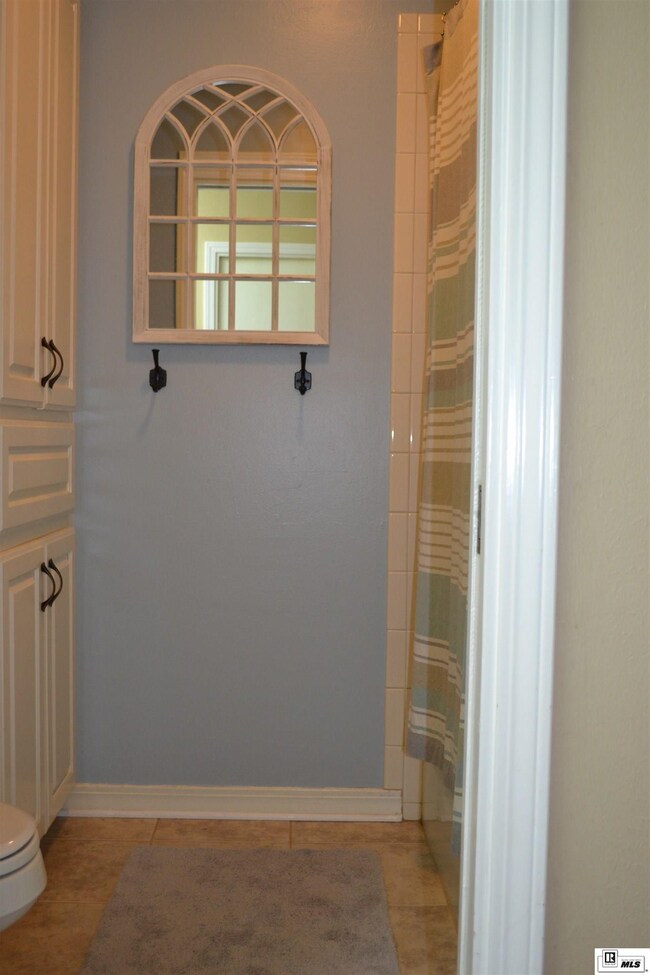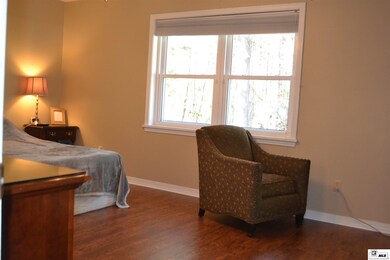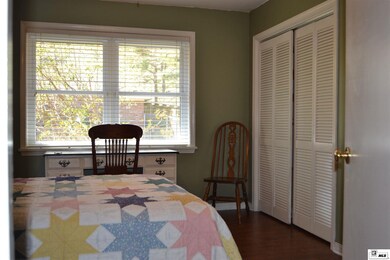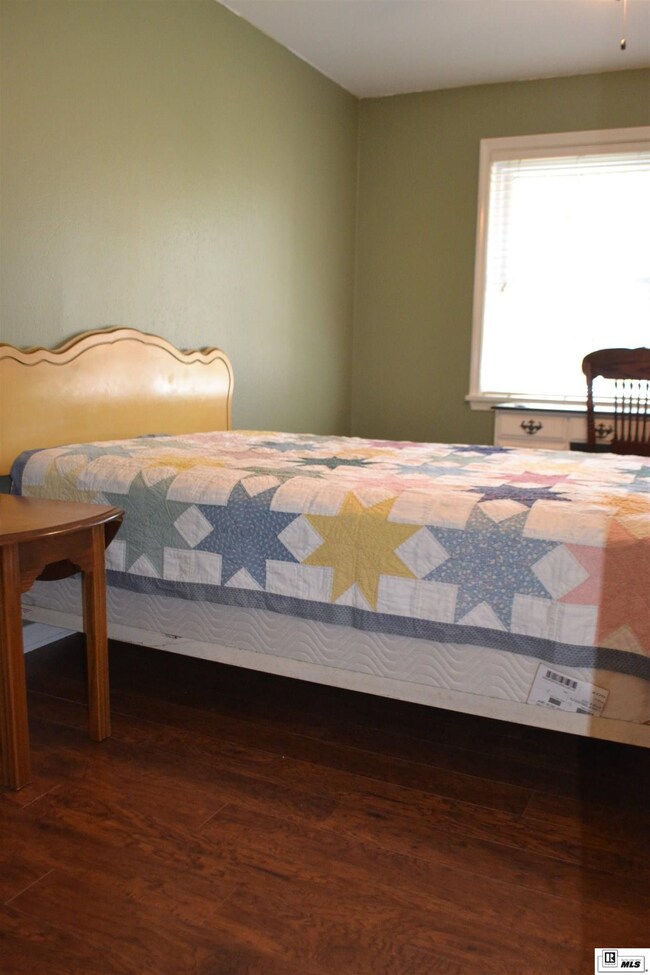
705 Hundred Oaks Dr Ruston, LA 71270
About This Home
As of July 2023Don't miss out on this 4 bed/2bath house in one of Ruston's most desired, established neighborhoods. Granite countertops, hardwood floors, with an open feel from breakfast area through kitchen to living room. Large fenced in backyard has a shop and plenty of room to play.
Last Agent to Sell the Property
Graham Real Estate & Property License #00099568140 Listed on: 03/05/2020
Home Details
Home Type
Single Family
Est. Annual Taxes
$2,429
Year Built
1975
Lot Details
0
Listing Details
- Class: RESIDENTIAL
- Type: Site Build
- Style: Traditional
- Age: 31 - 40
- Estimated Heated Sq Ft: 2124
- Estimated Total Sq Ft: 2960
- Electric Companies: City of Ruston
- Gas Companies: Centerpoint
- Estimated Number of Acres: 0.55
- Parish: LINCOLN
- Price Per H Sq Ft: 117.7
- Price Per Sq Ft: 117.7
- Stories: One
- Water Companies: City of Ruston
- Year Built: 1975
- Special Features: None
- Property Sub Type: Detached
Interior Features
- Appliances: Dishwasher, Refrigerator, Washer/Dryer Connect
- Interior Amenities: Ceiling Fan(s), Smoke Detector, Security System, Walk In Closet, Wireless Internet
- Windows: Vinyl Clad
- Fireplace: One, In Living Room
- Number Of Bedrooms: 4
- Master Bedroom: On Level: 1, Dimensions: 13x16.8, wood
- Bedroom 2: On Level: 1, Dimensions: 11.8x13, wood
- Bedroom 3: On Level: 1, Dimensions: 10x11.3, wood
- Bedroom 4: On Level: 1, Dimensions: 11x13, wood
- Full Bathrooms: 2
- Family Room: On Level: 1, Dimensions: 17.8x20, wood
- Living Room: On Level: 1, Dimensions: 12x20, wood
- Kitchen: On Level: 1, Dimensions: 10x12, tile
- Windows Treatments: Negotiable
Exterior Features
- Landscaping: Garden Area, Landscaped
- Exterior: Brick Veneer, Vinyl Siding
- Exterior Amenities: Workshop, Hard Surface Drv., Paved Street, Gutters
- Foundation: Slab
- Porch Patio: Covered Patio
- Roof: Asphalt Shingle
Garage/Parking
- Garage Type: Attached Garage
- Garage Capacity: Two
Utilities
- Cooling: Central Air
- Gas: Installed, Natural Gas
- Heating: Natural Gas, Central
- Sewer: Public
- Water: Public
- Water Heater: Gas
Schools
- Elementary School: Hillcrest/Ruston Elementary
- Middle School: RUSTON L
- High School: RUSTON L
Lot Info
- Acreage: Less than 1 Acre
- Fencing: Chain Link
- Geo Subdivision: LA
- Lot Description: Cleared Lot
- Lot Size: .55
- Mineral Rights: Purchase to Acquire
- Parcel Number: 12183007016
- Price Per Acre: 472727.27
Ownership History
Purchase Details
Home Financials for this Owner
Home Financials are based on the most recent Mortgage that was taken out on this home.Purchase Details
Home Financials for this Owner
Home Financials are based on the most recent Mortgage that was taken out on this home.Purchase Details
Home Financials for this Owner
Home Financials are based on the most recent Mortgage that was taken out on this home.Similar Homes in Ruston, LA
Home Values in the Area
Average Home Value in this Area
Purchase History
| Date | Type | Sale Price | Title Company |
|---|---|---|---|
| Deed | $250,000 | None Available | |
| Quit Claim Deed | -- | -- | |
| Cash Sale Deed | $175,700 | None Available |
Mortgage History
| Date | Status | Loan Amount | Loan Type |
|---|---|---|---|
| Open | $299,250 | New Conventional | |
| Closed | $200,000 | New Conventional | |
| Previous Owner | $234,000 | New Conventional | |
| Previous Owner | $140,000 | New Conventional | |
| Previous Owner | $140,000 | New Conventional | |
| Previous Owner | $140,000 | New Conventional |
Property History
| Date | Event | Price | Change | Sq Ft Price |
|---|---|---|---|---|
| 07/24/2023 07/24/23 | Sold | -- | -- | -- |
| 06/21/2023 06/21/23 | Pending | -- | -- | -- |
| 06/20/2023 06/20/23 | For Sale | $315,000 | +21.2% | $106 / Sq Ft |
| 07/01/2020 07/01/20 | Sold | -- | -- | -- |
| 03/05/2020 03/05/20 | For Sale | $260,000 | -1.9% | $88 / Sq Ft |
| 07/27/2018 07/27/18 | Sold | -- | -- | -- |
| 07/19/2018 07/19/18 | Pending | -- | -- | -- |
| 05/31/2018 05/31/18 | For Sale | $265,000 | -- | $90 / Sq Ft |
Tax History Compared to Growth
Tax History
| Year | Tax Paid | Tax Assessment Tax Assessment Total Assessment is a certain percentage of the fair market value that is determined by local assessors to be the total taxable value of land and additions on the property. | Land | Improvement |
|---|---|---|---|---|
| 2024 | $2,429 | $28,460 | $2,828 | $25,632 |
| 2023 | $1,852 | $20,837 | $3,075 | $17,762 |
| 2022 | $1,861 | $20,837 | $3,075 | $17,762 |
| 2021 | $1,723 | $20,837 | $3,075 | $17,762 |
| 2020 | $1,680 | $20,211 | $3,075 | $17,136 |
| 2019 | $1,641 | $20,211 | $3,075 | $17,136 |
| 2018 | $1,597 | $20,211 | $3,075 | $17,136 |
| 2017 | $1,596 | $20,150 | $3,075 | $17,075 |
| 2016 | $1,590 | $0 | $0 | $0 |
| 2015 | $1,519 | $17,683 | $2,640 | $15,043 |
| 2013 | $1,543 | $17,683 | $2,640 | $15,043 |
Agents Affiliated with this Home
-

Seller's Agent in 2023
Jan Mattingly
Coldwell Banker Group One Realty
(318) 387-8100
134 Total Sales
-
T
Buyer's Agent in 2023
Tami Alexander
Tami Lockwood Alexander
(318) 503-4473
67 Total Sales
-

Seller's Agent in 2020
Dawn DeForest
Graham Real Estate & Property
(318) 548-6667
41 Total Sales
-
V
Seller's Agent in 2018
Velissa Rollins
Heritage Realty Group, LLC
(318) 251-8282
30 Total Sales
-

Buyer's Agent in 2018
Janie Cherry
Rhodes Realty, Llc
(318) 497-0859
114 Total Sales
Map
Source: Northeast REALTORS® of Louisiana
MLS Number: 192310
APN: 5191
- 1001 Chase Ln
- 2801 Briarwood Dr
- 308 Northwood Place
- 802 Tarreyton Dr
- TBD Lakeshore Dr
- 116 Canard Ct
- 801 Laura Ln
- 1806 Goodwin Rd
- 900 Victoria Dr
- 104 Llanfair Dr
- 2110 Beauregard St
- 1801 Nancy Dr
- 0 Cedar Creek Rd
- 000 Wales Ct
- 1800 Knowles Dr
- 3919 Green Mountain Dr
- 203 Huey Ave
- 2210 Llangeler Dr
- 1715 N Trenton St
- 200 Pinecrest Dr
