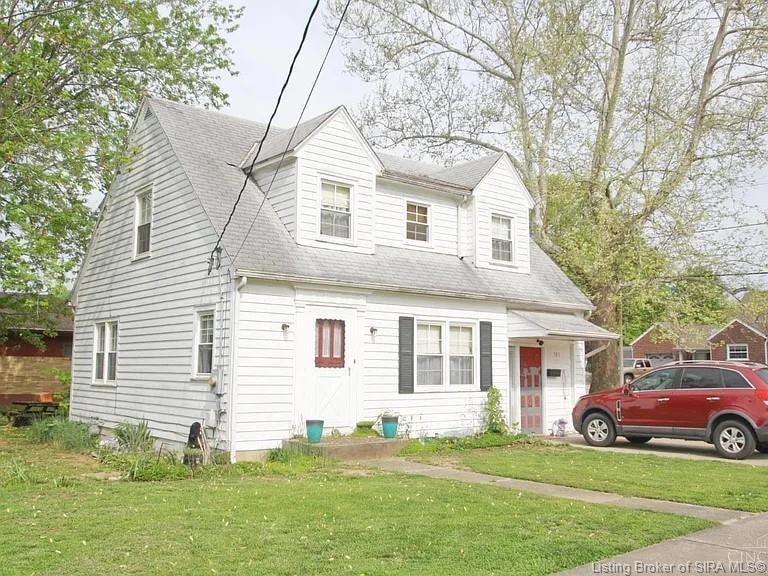
705 Ludlow St Greendale, IN 47025
About This Home
As of July 2025Great investment opportunity or project home! Solid 2-story in the heart of Greendale on 2 full-sized lots (will not separate - to be sold
together). 2-car, detached garage with loft. Attached garage converted to family room. 3 bedrooms + loft/study upstairs, formal
dining room. Full, unfinished basement. Needs updating but priced to sell AS-IS! Lots of upward value potential!
Last Agent to Sell the Property
OUTSIDE AGENT
OUTSIDE COMPANY Listed on: 05/02/2025
Home Details
Home Type
- Single Family
Est. Annual Taxes
- $760
Year Built
- Built in 1937
Lot Details
- 0.41 Acre Lot
Parking
- 2 Car Detached Garage
Home Design
- Poured Concrete
- Frame Construction
Interior Spaces
- 1,536 Sq Ft Home
- 2-Story Property
- Unfinished Basement
Bedrooms and Bathrooms
- 3 Bedrooms
- 1 Full Bathroom
Utilities
- Forced Air Heating and Cooling System
- Electric Water Heater
Listing and Financial Details
- Assessor Parcel Number 150710102036000016
Ownership History
Purchase Details
Home Financials for this Owner
Home Financials are based on the most recent Mortgage that was taken out on this home.Similar Homes in Greendale, IN
Home Values in the Area
Average Home Value in this Area
Purchase History
| Date | Type | Sale Price | Title Company |
|---|---|---|---|
| Warranty Deed | -- | None Listed On Document |
Mortgage History
| Date | Status | Loan Amount | Loan Type |
|---|---|---|---|
| Open | $254,365 | New Conventional |
Property History
| Date | Event | Price | Change | Sq Ft Price |
|---|---|---|---|---|
| 07/08/2025 07/08/25 | Sold | $235,000 | 0.0% | $153 / Sq Ft |
| 07/08/2025 07/08/25 | Pending | -- | -- | -- |
| 07/08/2025 07/08/25 | For Sale | $235,000 | -- | $153 / Sq Ft |
Tax History Compared to Growth
Tax History
| Year | Tax Paid | Tax Assessment Tax Assessment Total Assessment is a certain percentage of the fair market value that is determined by local assessors to be the total taxable value of land and additions on the property. | Land | Improvement |
|---|---|---|---|---|
| 2024 | $760 | $38,000 | $29,700 | $8,300 |
| 2023 | $762 | $38,100 | $29,700 | $8,400 |
| 2022 | $766 | $38,300 | $29,700 | $8,600 |
| 2021 | $746 | $37,300 | $29,700 | $7,600 |
| 2020 | $746 | $37,300 | $29,700 | $7,600 |
| 2019 | $746 | $37,300 | $29,700 | $7,600 |
| 2018 | $746 | $37,300 | $29,700 | $7,600 |
| 2017 | $750 | $37,500 | $29,700 | $7,800 |
| 2016 | $750 | $37,500 | $29,700 | $7,800 |
| 2014 | $594 | $29,700 | $29,700 | $0 |
Agents Affiliated with this Home
-
O
Seller's Agent in 2025
OUTSIDE AGENT
OUTSIDE COMPANY
-
A
Buyer's Agent in 2025
Austin Ketcham
eXp Realty, LLC
Map
Source: Southern Indiana REALTORS® Association
MLS Number: 202509340
APN: 15-07-10-102-036.000-016
- 252 Braun St
- 0 Sunset Dr Unit 204596
- 35 Oakey Ave
- 59 Dorman Ave
- 1015 Ridge Ave
- 980 Linley Ln
- 151 Brown St
- 0 Crossbow Trail Unit 204758
- 1530 Nowlin Ave Unit 104
- 1530 Nowlin Ave
- 951 Primrose Dr
- 607 River Ridge
- 607 River Ridge Unit 203
- 111 Heiner Heights
- 1500-1507 Riviera Dr
- 101 Fox Dr
- 103 Blue Sky Way
- 104 Blue Sky Way
- 0 U S 50
- 507 Bielby Rd
