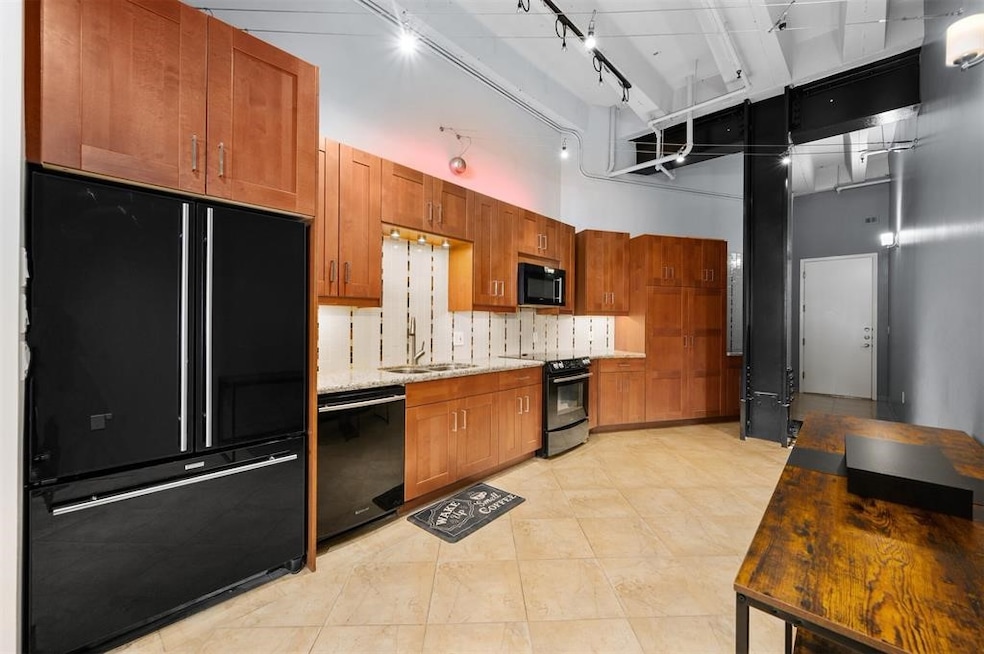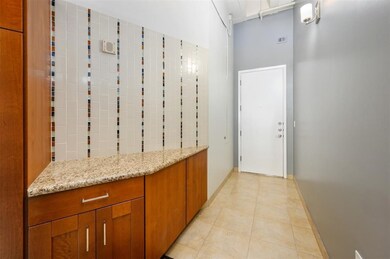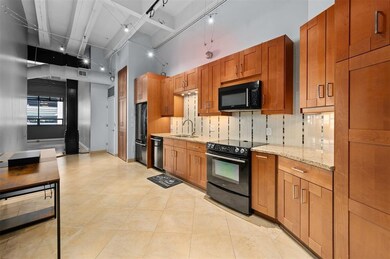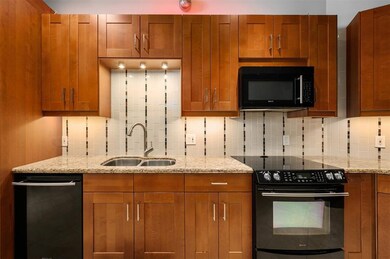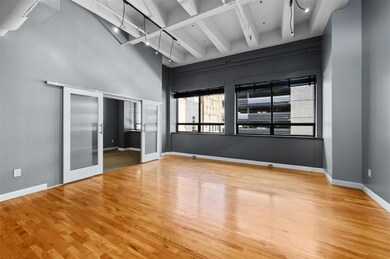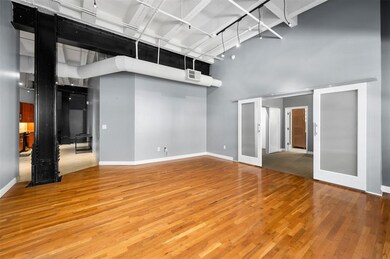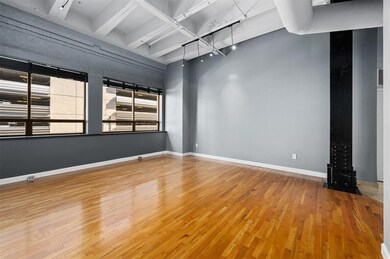St Germain Lofts 705 Main St Unit 213 Houston, TX 77002
Downtown Houston NeighborhoodHighlights
- Fitness Center
- 4-minute walk to Preston
- Deck
- 25,054 Sq Ft lot
- Clubhouse
- 4-minute walk to Congressman Bill Archer Bark Park
About This Home
Clean and modern 1-bed, 1-bath loft in the heart of Downtown Houston. Floor-to-ceiling windows fill the space with natural light and offer great city views. Exposed steel columns add an industrial edge. The kitchen includes granite countertops and a mosaic tile backsplash. The bedroom is set behind reeded glass doors, and the bathroom features a vessel sink and tub/shower combo. Easy access to major freeways and close to restaurants, sports venues, and the theater district. Laundry room is down the hall, 1 reserved oversized parking spot, water/sewer, & trash pickup included.
Condo Details
Home Type
- Condominium
Est. Annual Taxes
- $4,938
Year Built
- Built in 1921
Parking
- 1 Car Attached Garage
- Garage Door Opener
- Electric Gate
- Additional Parking
Home Design
- Contemporary Architecture
- Concrete Block And Stucco Construction
Interior Spaces
- 990 Sq Ft Home
- Beamed Ceilings
- Brick Wall or Ceiling
- Vaulted Ceiling
- Ceiling Fan
- Window Treatments
- Family Room Off Kitchen
- Living Room
- Open Floorplan
- Loft
- Utility Room
- Washer and Electric Dryer Hookup
- Home Gym
Kitchen
- Electric Range
- <<microwave>>
- Dishwasher
- Granite Countertops
- Self-Closing Drawers and Cabinet Doors
- Disposal
Flooring
- Wood
- Carpet
- Tile
Bedrooms and Bathrooms
- 1 Bedroom
- 1 Full Bathroom
- Single Vanity
- <<bathWSpaHydroMassageTubToken>>
- <<tubWithShowerToken>>
Home Security
Eco-Friendly Details
- Energy-Efficient HVAC
- Energy-Efficient Insulation
- Energy-Efficient Thermostat
Outdoor Features
- Balcony
- Deck
- Patio
- Terrace
Schools
- Gregory-Lincoln Elementary School
- Gregory-Lincoln Middle School
- Northside High School
Utilities
- Central Heating and Cooling System
- Programmable Thermostat
- Municipal Trash
- Cable TV Available
Listing and Financial Details
- Property Available on 7/7/25
- Long Term Lease
Community Details
Overview
- Real Manage Association
- Mid-Rise Condominium
- St Germain Condos
- St Germain Condos Subdivision
Amenities
- Laundry Facilities
- Elevator
Recreation
Pet Policy
- No Pets Allowed
Security
- Card or Code Access
- Fire and Smoke Detector
- Fire Sprinkler System
Map
About St Germain Lofts
Source: Houston Association of REALTORS®
MLS Number: 44239194
APN: 1269460000013
- 705 Main St Unit 302
- 705 Main St Unit 801
- 705 Main St Unit 313
- 705 Main St Unit 321
- 705 Main St Unit 710
- 705 Main St Unit 206
- 711 Main St Unit 505
- 711 Main St Unit 1003
- 1120 Texas St Unit 5D
- 1120 Texas St Unit 7D
- 1120 Texas St Unit 6C
- 1120 Texas St Unit 9B
- 914 Main St Unit 1504
- 914 Main St Unit 1104
- 914 Main St Unit 2204
- 914 Main St Unit 1213
- 914 Main St Unit 1201
- 201 Main St Unit 5D
- 201 Main St Unit 3H
- 201 Main St Unit 7E
- 705 Main St Unit 206
- 705 Main St Unit 505
- 711 Main St Unit 505
- 1120 Texas Ave Unit 8D
- 1120 Texas St
- 909 Texas Ave
- 914 Main St Unit 1105
- 914 Main St Unit 1504
- 914 Main St Unit 1111
- 914 Main St Unit 1212
- 917 Main St Unit 1005
- 1414 Texas St
- 414 Milam St
- 1414 N Texas Ave Unit 813
- 1414 N Texas Ave Unit 605
- 1414 N Texas Ave Unit 313
- 1414 N Texas Ave Unit 603
- 1414 N Texas Ave Unit 739
- 1414 N Texas Ave Unit 522
- 1414 N Texas Ave Unit 851
