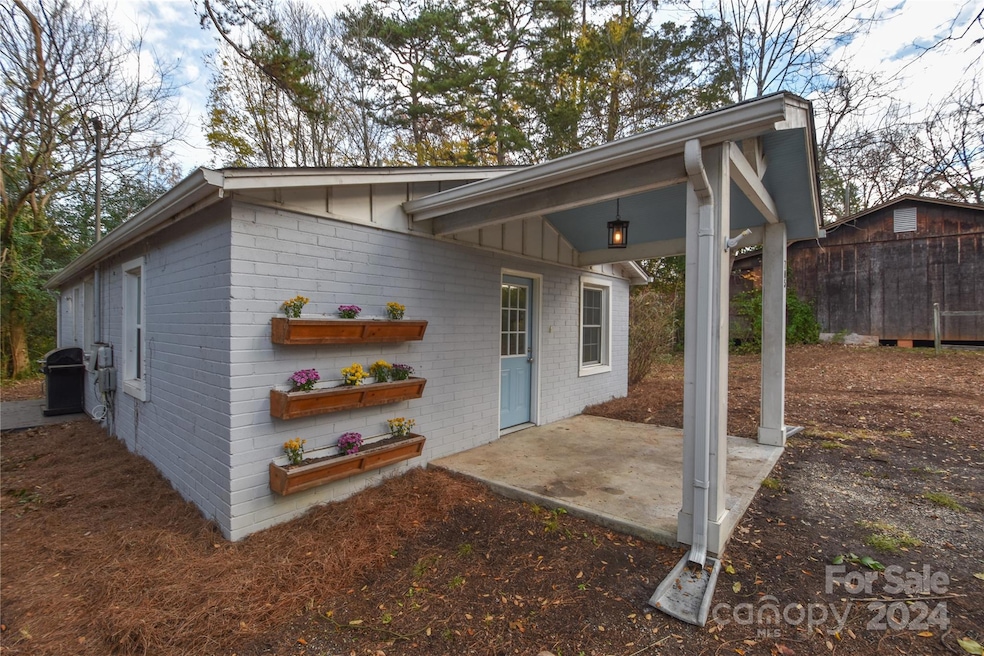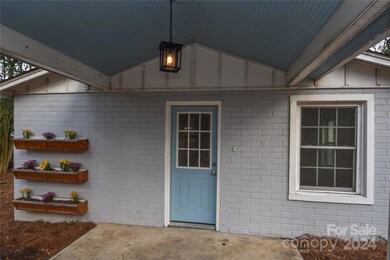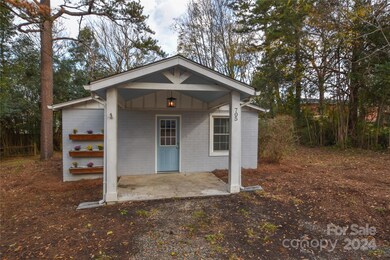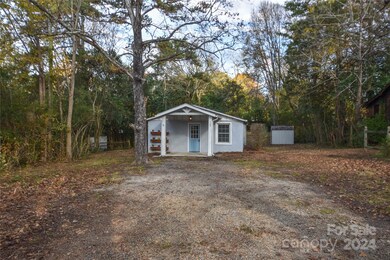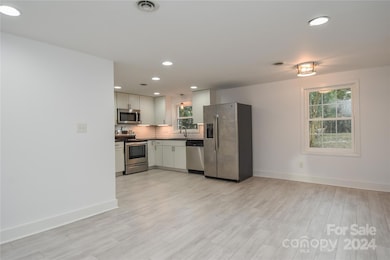
705 Michigan St Kannapolis, NC 28083
Highlights
- Covered Patio or Porch
- 1-Story Property
- Central Air
- Laundry Room
- Four Sided Brick Exterior Elevation
- Vinyl Flooring
About This Home
As of February 2025Welcome to 705 Michigan Street, a beautifully updated 2-bedroom, 1-bathroom home with quick access to everything in and around Kannapolis. Outside, the revitalized landscaping sets the stage for a charming covered front porch, perfect for relaxing evenings. Step inside to an inviting open-concept layout featuring fresh paint, sleek stainless steel appliances, subway tile backsplash, and modern finishes throughout. The private backyard offers plenty of space to unwind, complete with a handy storage shed for your convenience. This home is move-in ready, combining comfort and style in an ideal location. Don’t miss your chance to make it yours!
Last Agent to Sell the Property
EXP Realty LLC Mooresville Brokerage Email: Chad@ElevateREpros.com License #286722 Listed on: 11/29/2024

Home Details
Home Type
- Single Family
Est. Annual Taxes
- $2,460
Year Built
- Built in 1955
Parking
- Driveway
Home Design
- Slab Foundation
- Composition Roof
- Four Sided Brick Exterior Elevation
Interior Spaces
- 805 Sq Ft Home
- 1-Story Property
- Insulated Windows
- Vinyl Flooring
- Laundry Room
Kitchen
- Electric Range
- Microwave
- Plumbed For Ice Maker
- Dishwasher
- Disposal
Bedrooms and Bathrooms
- 2 Main Level Bedrooms
- 1 Full Bathroom
Schools
- Royal Oaks Elementary School
- Concord Middle School
- Concord High School
Utilities
- Central Air
- Heat Pump System
Additional Features
- Covered Patio or Porch
- Property is zoned RM-2
Listing and Financial Details
- Assessor Parcel Number 5622-07-5093-0000
Ownership History
Purchase Details
Home Financials for this Owner
Home Financials are based on the most recent Mortgage that was taken out on this home.Purchase Details
Home Financials for this Owner
Home Financials are based on the most recent Mortgage that was taken out on this home.Purchase Details
Home Financials for this Owner
Home Financials are based on the most recent Mortgage that was taken out on this home.Purchase Details
Purchase Details
Home Financials for this Owner
Home Financials are based on the most recent Mortgage that was taken out on this home.Purchase Details
Purchase Details
Similar Homes in the area
Home Values in the Area
Average Home Value in this Area
Purchase History
| Date | Type | Sale Price | Title Company |
|---|---|---|---|
| Warranty Deed | $225,000 | None Listed On Document | |
| Warranty Deed | $225,000 | None Listed On Document | |
| Warranty Deed | $132,000 | None Available | |
| Warranty Deed | $60,000 | None Available | |
| Quit Claim Deed | $55,000 | None Available | |
| Warranty Deed | $100,000 | None Available | |
| Interfamily Deed Transfer | -- | None Available | |
| Warranty Deed | -- | -- |
Mortgage History
| Date | Status | Loan Amount | Loan Type |
|---|---|---|---|
| Open | $213,750 | New Conventional | |
| Closed | $213,750 | New Conventional | |
| Previous Owner | $128,040 | New Conventional | |
| Previous Owner | $84,000 | Commercial | |
| Previous Owner | $137,875 | Purchase Money Mortgage |
Property History
| Date | Event | Price | Change | Sq Ft Price |
|---|---|---|---|---|
| 02/24/2025 02/24/25 | Sold | $225,000 | 0.0% | $280 / Sq Ft |
| 11/29/2024 11/29/24 | For Sale | $225,000 | +70.5% | $280 / Sq Ft |
| 05/15/2020 05/15/20 | Sold | $132,000 | +1.5% | $167 / Sq Ft |
| 04/20/2020 04/20/20 | Pending | -- | -- | -- |
| 04/18/2020 04/18/20 | For Sale | $130,000 | +116.7% | $164 / Sq Ft |
| 03/06/2020 03/06/20 | Sold | $60,000 | 0.0% | $76 / Sq Ft |
| 02/14/2020 02/14/20 | Pending | -- | -- | -- |
| 02/14/2020 02/14/20 | For Sale | $60,000 | -- | $76 / Sq Ft |
Tax History Compared to Growth
Tax History
| Year | Tax Paid | Tax Assessment Tax Assessment Total Assessment is a certain percentage of the fair market value that is determined by local assessors to be the total taxable value of land and additions on the property. | Land | Improvement |
|---|---|---|---|---|
| 2024 | $2,460 | $216,660 | $51,000 | $165,660 |
| 2023 | $1,677 | $122,380 | $33,000 | $89,380 |
| 2022 | $1,677 | $122,380 | $33,000 | $89,380 |
| 2021 | $1,677 | $122,380 | $33,000 | $89,380 |
| 2020 | $1,173 | $85,620 | $33,000 | $52,620 |
| 2019 | $852 | $62,170 | $20,000 | $42,170 |
| 2018 | $839 | $62,170 | $20,000 | $42,170 |
| 2017 | $827 | $62,170 | $20,000 | $42,170 |
| 2016 | $827 | $68,970 | $24,000 | $44,970 |
| 2015 | $869 | $68,970 | $24,000 | $44,970 |
| 2014 | $869 | $68,970 | $24,000 | $44,970 |
Agents Affiliated with this Home
-

Seller's Agent in 2025
Chad Hetherman
EXP Realty LLC Mooresville
(616) 916-7143
2 in this area
184 Total Sales
-

Buyer's Agent in 2025
Genya Helms
Dickens Mitchener & Associates Inc
(704) 634-2126
5 in this area
65 Total Sales
-

Seller's Agent in 2020
Drew Maher
DM Properties & Associates
(704) 258-9227
32 in this area
195 Total Sales
-
S
Seller's Agent in 2020
Susan Combs
RE/MAX
-
R
Seller Co-Listing Agent in 2020
Robin Price
DM Properties & Associates
(704) 956-4810
31 in this area
191 Total Sales
Map
Source: Canopy MLS (Canopy Realtor® Association)
MLS Number: 4203766
APN: 5622-07-5093-0000
- 2101 Congress Ct
- 1010 Tennessee St
- 2218 Wednesbury Ct
- 2300 Wednesbury Ct
- 617 Peace Haven Rd
- 1018 Michigan St
- 701 Dakota St
- 2505 Hedgecliff Rd
- 2475 Hedgecliff Rd
- 2485 Hedgecliff Rd
- 3095 Big Bend Dr
- 2465 Hedgecliff Rd
- 206 Coley St
- 2455 Hedgecliff Rd
- 2445 Hedgecliff Rd
- 2470 Hedgecliff Rd
- 2450 Hedgecliff Rd
- 2425 Hedgecliff Rd
- 2440 Hedgecliff Rd
- 3000 Big Bend Dr
