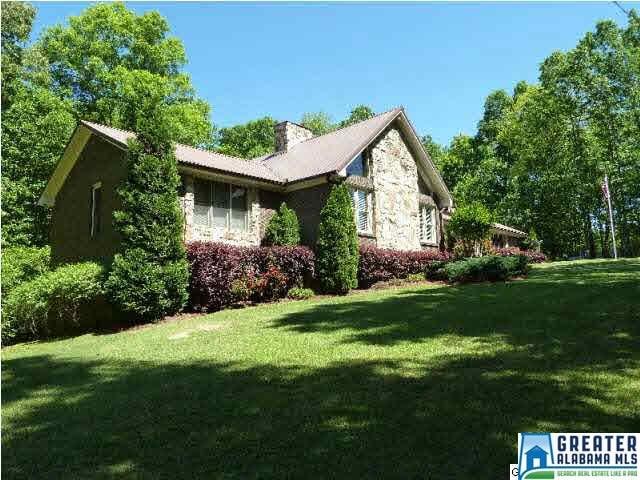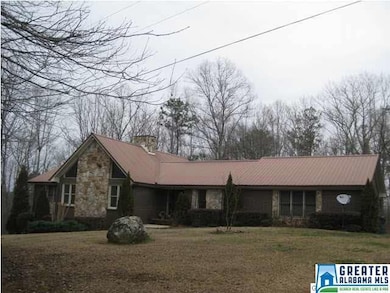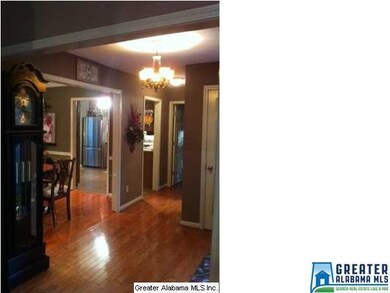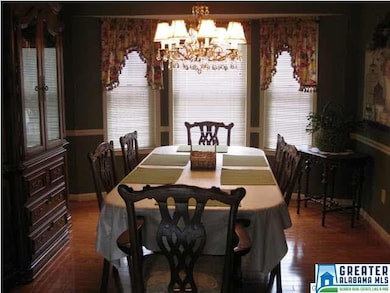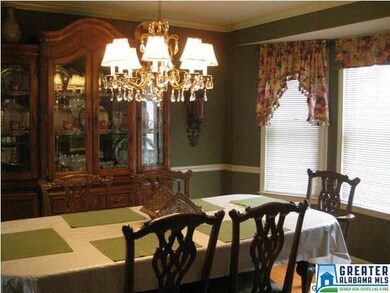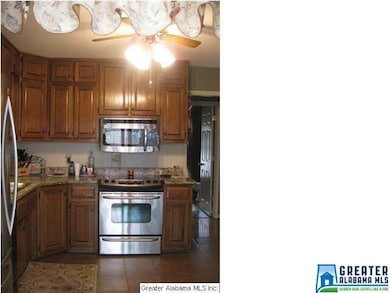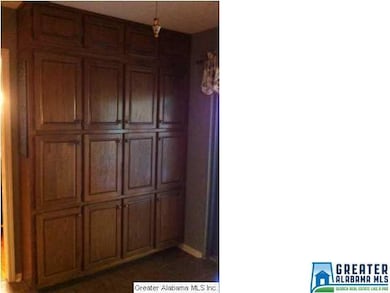
705 Mountain Top Loop Pell City, AL 35128
Highlights
- RV or Boat Parking
- Mountain View
- Cathedral Ceiling
- Heavily Wooded Lot
- Covered Deck
- Wood Flooring
About This Home
As of April 2025NATURE LOVERS DELIGHT! Custom built brick & stone Lodge-style home on 2+/- w/ fruit trees galore! Beautiful hardwood & tile floors throughout main level. Kitchen has pretty granite counter tops, stainless appliances & a wall of cabinets. Sliding glass doors lead to covered porch overlooking wooded back yard w/ fire pit. DR is bright, w/ crown molding & chair rail. A-frame LR is spacious & features a beautiful rock fireplace & hearth (screams MOUNTAIN LODGE). MBR is large w/ walk-in closet & MBA w/ new granite vanity, linen closet & lg tiled shower. Hall bath also has new vanity, linen closet & tiled tub. Both guest BRs are nice size & bright. Upstairs is bonus room for storage, play, etc. Basement is unfinished, separated into 3 areas. FP is brought down to the basement & ready for installation of wood burning stove. One section is great for storage, one for future den, the other has bsmt garage & workshop. 20x40 detached garage is wired & has door opener. HVAC 5 yrs old. Metal Roof.
Home Details
Home Type
- Single Family
Est. Annual Taxes
- $1,047
Year Built
- 1984
Lot Details
- Fenced Yard
- Heavily Wooded Lot
Parking
- 2 Car Garage
- Basement Garage
- Garage on Main Level
- Side Facing Garage
- RV or Boat Parking
Home Design
- Ridge Vents on the Roof
Interior Spaces
- 1,916 Sq Ft Home
- 1.5-Story Property
- Cathedral Ceiling
- Ceiling Fan
- Stone Fireplace
- Gas Fireplace
- Double Pane Windows
- Window Treatments
- Bay Window
- Living Room with Fireplace
- Dining Room
- Bonus Room
- Mountain Views
- Unfinished Basement
- Basement Fills Entire Space Under The House
Kitchen
- Stove
- Built-In Microwave
- Dishwasher
- Stainless Steel Appliances
- Stone Countertops
Flooring
- Wood
- Carpet
- Tile
- Vinyl
Bedrooms and Bathrooms
- 3 Bedrooms
- Primary Bedroom on Main
- Walk-In Closet
- Bathtub and Shower Combination in Primary Bathroom
- Separate Shower
- Linen Closet In Bathroom
Laundry
- Laundry Room
- Laundry on main level
- Sink Near Laundry
- Washer and Electric Dryer Hookup
Home Security
- Home Security System
- Storm Doors
Outdoor Features
- Covered Deck
Utilities
- Central Heating and Cooling System
- SEER Rated 13-15 Air Conditioning Units
- Heat Pump System
- Programmable Thermostat
- Power Generator
- Electric Water Heater
- Septic Tank
Listing and Financial Details
- Assessor Parcel Number 27-01-01-0-000-019.002
Ownership History
Purchase Details
Home Financials for this Owner
Home Financials are based on the most recent Mortgage that was taken out on this home.Purchase Details
Home Financials for this Owner
Home Financials are based on the most recent Mortgage that was taken out on this home.Similar Homes in the area
Home Values in the Area
Average Home Value in this Area
Purchase History
| Date | Type | Sale Price | Title Company |
|---|---|---|---|
| Warranty Deed | $351,000 | None Listed On Document | |
| Warranty Deed | $351,000 | None Listed On Document | |
| Warranty Deed | $249,000 | None Available |
Mortgage History
| Date | Status | Loan Amount | Loan Type |
|---|---|---|---|
| Previous Owner | $236,550 | New Conventional | |
| Previous Owner | $100,000 | Unknown | |
| Previous Owner | $46,000 | Unknown | |
| Previous Owner | $100,000 | Unknown | |
| Previous Owner | $129,000 | Credit Line Revolving |
Property History
| Date | Event | Price | Change | Sq Ft Price |
|---|---|---|---|---|
| 04/30/2025 04/30/25 | Sold | $351,000 | -2.2% | $164 / Sq Ft |
| 03/19/2025 03/19/25 | For Sale | $359,000 | +44.2% | $168 / Sq Ft |
| 07/02/2015 07/02/15 | Sold | $249,000 | -6.0% | $130 / Sq Ft |
| 06/01/2015 06/01/15 | Pending | -- | -- | -- |
| 11/08/2014 11/08/14 | For Sale | $264,900 | -- | $138 / Sq Ft |
Tax History Compared to Growth
Tax History
| Year | Tax Paid | Tax Assessment Tax Assessment Total Assessment is a certain percentage of the fair market value that is determined by local assessors to be the total taxable value of land and additions on the property. | Land | Improvement |
|---|---|---|---|---|
| 2024 | $1,047 | $60,830 | $4,260 | $56,570 |
| 2023 | $1,087 | $60,830 | $4,260 | $56,570 |
| 2022 | $974 | $28,397 | $1,970 | $26,427 |
| 2021 | $708 | $28,397 | $1,970 | $26,427 |
| 2020 | $708 | $24,370 | $1,970 | $22,400 |
| 2019 | $708 | $24,370 | $1,970 | $22,400 |
| 2018 | $616 | $21,420 | $0 | $0 |
| 2017 | -- | $21,420 | $0 | $0 |
| 2016 | $616 | $21,420 | $0 | $0 |
| 2015 | -- | $15,600 | $0 | $0 |
| 2014 | -- | $15,360 | $0 | $0 |
Agents Affiliated with this Home
-

Seller's Agent in 2025
Shandi White
Stratford Real Estate
(205) 966-2877
8 in this area
169 Total Sales
-

Buyer's Agent in 2025
Andrew Hancock
Keller Williams Realty Vestavia
(205) 999-7508
3 in this area
192 Total Sales
-

Seller's Agent in 2015
Sybil Owens
Romano Properties LLC
(205) 960-0871
17 Total Sales
Map
Source: Greater Alabama MLS
MLS Number: 614399
APN: 27-01-01-0-000-019.002
- 225 Freedom Way Unit 24
- 320 Wolf Pen Ridge Rd
- 9620 U S 78
- 1170 Tunnel Mtn Rd
- 1170 Tunnel Mountain Rd
- 2630 +/- Acres
- 910 +/- Acres
- 206 Shaw Rd
- 1050 Morris Rd
- 0 Cook Springs Rd Unit 21377153
- 0 Cook Springs Rd Unit 21377152
- 1220 Roberts Mill Pond Rd Unit 4
- 7046 Wolf Creek Rd S
- 3000 Roberts Mill Pond Rd Unit 1
- 6270 Camp Winnataska Rd
- 0 Magnolia Cir Unit 6 21412577
- 0 Magnolia Cir Unit 10 21412505
- 0 Magnolia Cir Unit 9 21412502
- 0 Magnolia Cir Unit 8 21412500
- 0 Magnolia Cir Unit 7 21412498
