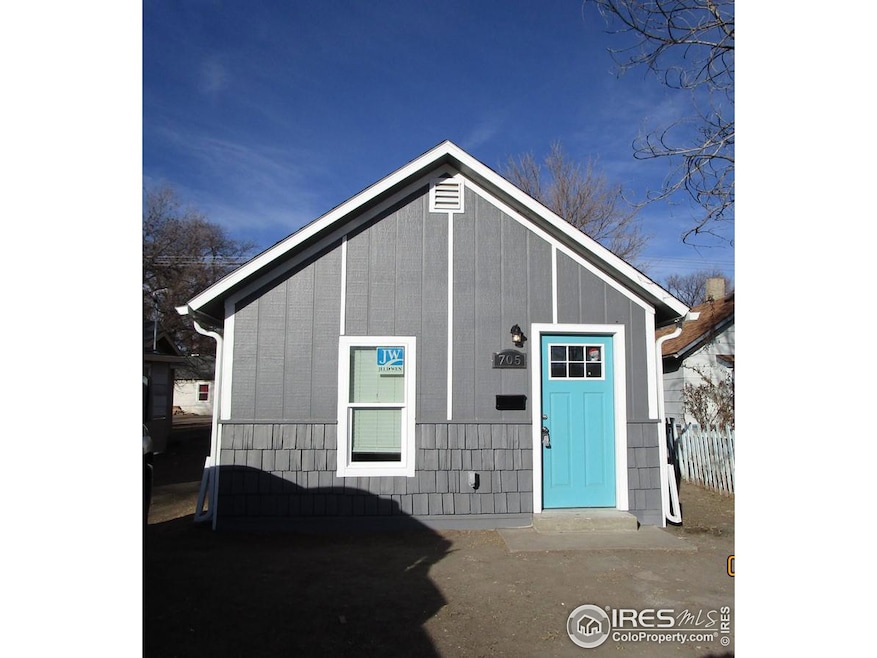
705 N 2nd St Sterling, CO 80751
1
Bed
1
Bath
544
Sq Ft
2,252
Sq Ft Lot
Highlights
- Open Floorplan
- Cottage
- Cooling Available
- No HOA
- Eat-In Kitchen
- Ceiling Fan
About This Home
As of April 2025Completely renovated in 2021, This home has been a great income property just waiting for it's new owner. Home was redone with all new Mechanical, New roof, New Windows, Cabinets Stainless appliances and Granite Counters.
Last Buyer's Agent
Randy Jeffrey
Home Details
Home Type
- Single Family
Est. Annual Taxes
- $76
Year Built
- Built in 1916
Lot Details
- 2,252 Sq Ft Lot
- East Facing Home
- Partially Fenced Property
Parking
- Alley Access
Home Design
- Cottage
- Wood Frame Construction
- Composition Roof
Interior Spaces
- 544 Sq Ft Home
- 1-Story Property
- Open Floorplan
- Ceiling Fan
- Window Treatments
Kitchen
- Eat-In Kitchen
- Electric Oven or Range
- Microwave
- Dishwasher
- Disposal
Flooring
- Carpet
- Laminate
Bedrooms and Bathrooms
- 1 Bedroom
- 1 Full Bathroom
Schools
- Ayres Elementary School
- Sterling Middle School
- Sterling High School
Utilities
- Cooling Available
- Baseboard Heating
- High Speed Internet
- Satellite Dish
- Cable TV Available
Community Details
- No Home Owners Association
- K & S Add Original Subdivision
Listing and Financial Details
- Assessor Parcel Number 6517000
Ownership History
Date
Name
Owned For
Owner Type
Purchase Details
Listed on
Mar 18, 2025
Closed on
Apr 17, 2025
Sold by
Shipmates Sterling Llc
Bought by
Crawford Andrew P and Crawford Tiffani N
Seller's Agent
Sheri LePore
Precision Homes Real Estate
Buyer's Agent
Randy Jeffrey
List Price
$117,500
Sold Price
$117,500
Views
2
Current Estimated Value
Home Financials for this Owner
Home Financials are based on the most recent Mortgage that was taken out on this home.
Estimated Appreciation
-$1,978
Avg. Annual Appreciation
-4.45%
Purchase Details
Closed on
Sep 10, 2021
Sold by
Precison Investments Llc
Bought by
Shipmates Sterling Llc
Home Financials for this Owner
Home Financials are based on the most recent Mortgage that was taken out on this home.
Original Mortgage
$60,000
Interest Rate
2.8%
Mortgage Type
Commercial
Purchase Details
Closed on
Aug 1, 2021
Sold by
Prescision Investment Llc
Bought by
Shipmates Sterling Llc
Home Financials for this Owner
Home Financials are based on the most recent Mortgage that was taken out on this home.
Original Mortgage
$60,000
Interest Rate
2.8%
Mortgage Type
Commercial
Purchase Details
Listed on
Feb 6, 2018
Closed on
Mar 2, 2018
Sold by
The Webb Family Trust
Bought by
Precision Investments Llc
Seller's Agent
Bernice Artzer-Mills
HomeSmart Cherry Creek
Buyer's Agent
Bernice Artzer-Mills
HomeSmart Cherry Creek
List Price
$5,000
Sold Price
$5,000
Home Financials for this Owner
Home Financials are based on the most recent Mortgage that was taken out on this home.
Avg. Annual Appreciation
51.90%
Original Mortgage
$55,000
Interest Rate
4.22%
Mortgage Type
Unknown
Similar Homes in Sterling, CO
Create a Home Valuation Report for This Property
The Home Valuation Report is an in-depth analysis detailing your home's value as well as a comparison with similar homes in the area
Home Values in the Area
Average Home Value in this Area
Purchase History
| Date | Type | Sale Price | Title Company |
|---|---|---|---|
| Special Warranty Deed | $117,500 | First American Title | |
| Quit Claim Deed | -- | First American | |
| Quit Claim Deed | -- | None Available | |
| Trustee Deed | $5,000 | None Available | |
| Warranty Deed | $5,000 | Stewart Title |
Source: Public Records
Mortgage History
| Date | Status | Loan Amount | Loan Type |
|---|---|---|---|
| Previous Owner | $60,000 | Commercial | |
| Previous Owner | $76,704 | Purchase Money Mortgage | |
| Previous Owner | $76,704 | Unknown | |
| Previous Owner | $55,000 | Unknown |
Source: Public Records
Property History
| Date | Event | Price | Change | Sq Ft Price |
|---|---|---|---|---|
| 04/17/2025 04/17/25 | Sold | $117,500 | 0.0% | $216 / Sq Ft |
| 03/18/2025 03/18/25 | Pending | -- | -- | -- |
| 03/18/2025 03/18/25 | For Sale | $117,500 | +2250.0% | $216 / Sq Ft |
| 01/28/2019 01/28/19 | Off Market | $5,000 | -- | -- |
| 03/02/2018 03/02/18 | Sold | $5,000 | 0.0% | $10 / Sq Ft |
| 02/06/2018 02/06/18 | For Sale | $5,000 | -- | $10 / Sq Ft |
Source: IRES MLS
Tax History Compared to Growth
Tax History
| Year | Tax Paid | Tax Assessment Tax Assessment Total Assessment is a certain percentage of the fair market value that is determined by local assessors to be the total taxable value of land and additions on the property. | Land | Improvement |
|---|---|---|---|---|
| 2024 | $76 | $3,610 | $0 | $0 |
| 2023 | $76 | $3,610 | $0 | $0 |
| 2022 | $241 | $2,860 | $590 | $2,270 |
| 2021 | $235 | $2,930 | $600 | $2,330 |
| 2020 | $235 | $5,600 | $570 | $5,030 |
| 2019 | $235 | $5,560 | $560 | $5,000 |
| 2018 | $31 | $370 | $320 | $50 |
| 2017 | $31 | $1,800 | $1,580 | $220 |
| 2015 | $17 | $1,650 | $1,460 | $190 |
| 2014 | $17 | $1,690 | $1,460 | $230 |
| 2013 | $17 | $1,690 | $1,460 | $230 |
Source: Public Records
Agents Affiliated with this Home
-
Sheri LePore

Seller's Agent in 2025
Sheri LePore
Precision Homes Real Estate
(970) 580-5319
55 Total Sales
-
R
Buyer's Agent in 2025
Randy Jeffrey
-
B
Seller's Agent in 2018
Bernice Artzer-Mills
HomeSmart Cherry Creek
Map
Source: IRES MLS
MLS Number: 1028755
APN: 6517000
Nearby Homes




