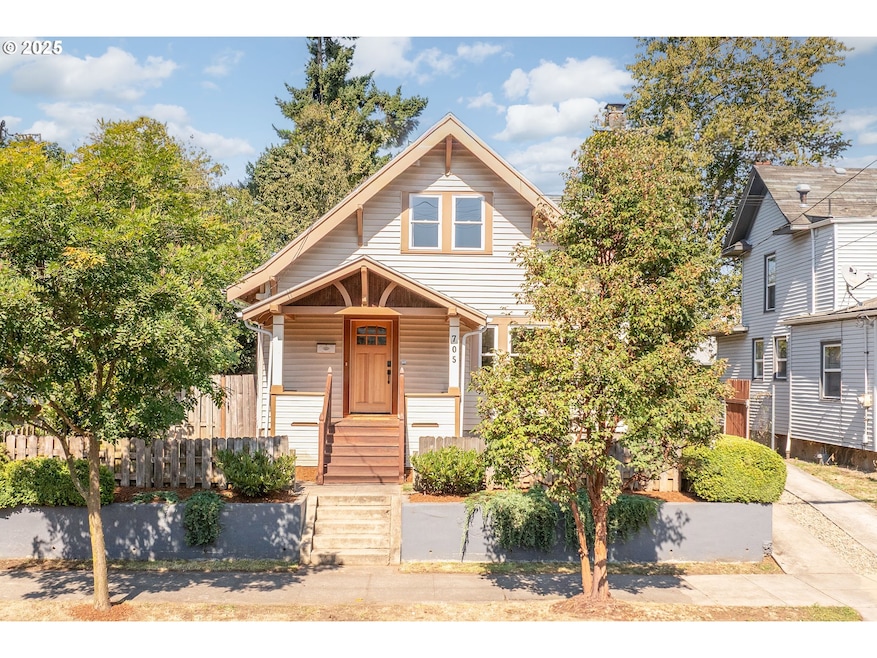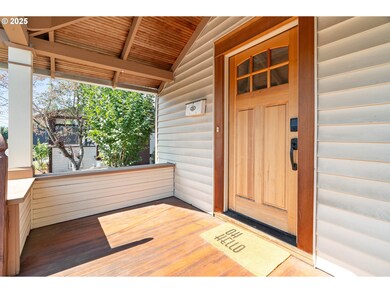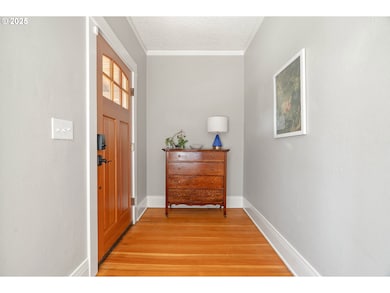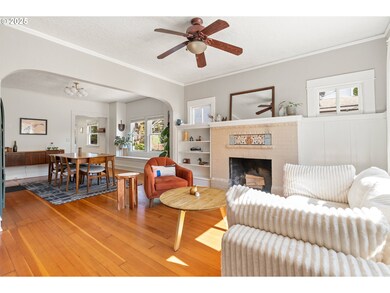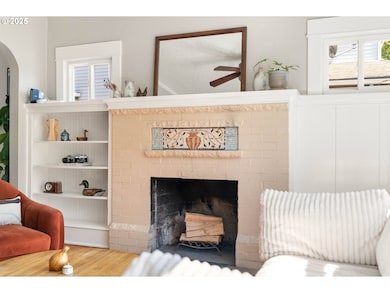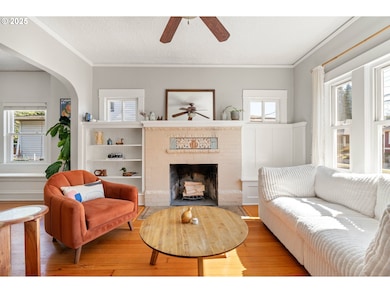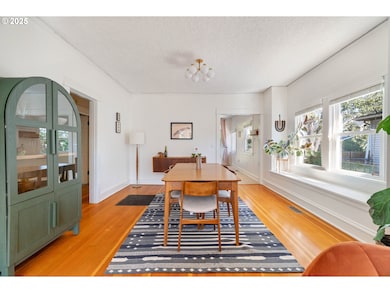705 N Alberta St Portland, OR 97217
Humboldt NeighborhoodEstimated payment $3,782/month
Highlights
- Spa
- Craftsman Architecture
- Wood Flooring
- RV Access or Parking
- Deck
- 2-minute walk to Sumner-Albina Park
About This Home
Scrumptious Craftsman walking distance to Mississippi and Williams Neighborhoods! This home blends timeless architectural charm (picture rails, arches, fir hardwoods) with modern updates. The living room welcomes you with a cozy fireplace and when you see the updated kitchen you won’t want to leave. The main level offers two spacious bedrooms divided by a full bath. Upstairs, the primary suite is a true retreat with a spacious landing, walk-in closet, spa-like bath, and year-round comfort thanks to the newer ductless heat pump. This home has the most mint layout for a Craftsman - ideal for those craving privacy and a separate tranquil space. The large, partially finished basement has high ceilings and a dialed in-home recording studio or home gym. Step outside to a fully fenced backyard designed for play, gardening, entertaining, or relaxing. Ample off-street parking makes life a breeze for both you, your guests, or your tiny house. Newer systems offer peace of mind while CM2 zoning offers flexibility for a home business. With a Walk Score of 93 and Bike Score of 98, this location can’t be beat — enjoy vibrant shops, restaurants, and happenings on Alberta, Mississippi, and Williams. All just blocks away. A rare opportunity to own a classic Portland home that sits high off Alberta in one of the city’s most beloved neighborhoods! [Home Energy Score = 4. HES Report at
Home Details
Home Type
- Single Family
Est. Annual Taxes
- $2,705
Year Built
- Built in 1912
Lot Details
- 5,227 Sq Ft Lot
- Fenced
- Level Lot
- Private Yard
- Garden
- Property is zoned CM2
Home Design
- Craftsman Architecture
- Composition Roof
- Wood Siding
- Vinyl Siding
- Concrete Perimeter Foundation
Interior Spaces
- 2,958 Sq Ft Home
- 3-Story Property
- High Ceiling
- Ceiling Fan
- Wood Burning Fireplace
- Vinyl Clad Windows
- Entryway
- Family Room
- Living Room
- Dining Room
- Den
- Bonus Room
- Partially Finished Basement
- Basement Fills Entire Space Under The House
- Washer and Dryer
Kitchen
- Free-Standing Range
- Range Hood
- Microwave
- Plumbed For Ice Maker
- Dishwasher
- Stainless Steel Appliances
- Cooking Island
- Kitchen Island
- Quartz Countertops
- Disposal
Flooring
- Wood
- Wall to Wall Carpet
- Tile
- Vinyl
Bedrooms and Bathrooms
- 3 Bedrooms
- Soaking Tub
Parking
- Driveway
- Secured Garage or Parking
- RV Access or Parking
Eco-Friendly Details
- Green Certified Home
Outdoor Features
- Spa
- Deck
- Patio
- Porch
Schools
- Boise-Eliot Elementary School
- Harriet Tubman Middle School
- Jefferson High School
Utilities
- Cooling Available
- 95% Forced Air Heating System
- Heating System Uses Gas
- Heat Pump System
- Electric Water Heater
Community Details
- No Home Owners Association
- Humboldt Subdivision
Listing and Financial Details
- Assessor Parcel Number R210864
Map
Home Values in the Area
Average Home Value in this Area
Tax History
| Year | Tax Paid | Tax Assessment Tax Assessment Total Assessment is a certain percentage of the fair market value that is determined by local assessors to be the total taxable value of land and additions on the property. | Land | Improvement |
|---|---|---|---|---|
| 2025 | $2,806 | $104,130 | -- | -- |
| 2024 | $2,705 | $101,100 | -- | -- |
| 2023 | $2,601 | $98,160 | $0 | $0 |
| 2022 | $2,545 | $95,310 | $0 | $0 |
| 2021 | $2,502 | $92,540 | $0 | $0 |
| 2020 | $2,295 | $89,850 | $0 | $0 |
| 2019 | $2,211 | $87,240 | $0 | $0 |
| 2018 | $2,146 | $84,700 | $0 | $0 |
| 2017 | $2,057 | $82,240 | $0 | $0 |
| 2016 | $1,883 | $79,850 | $0 | $0 |
| 2015 | $1,833 | $77,530 | $0 | $0 |
| 2014 | $1,806 | $75,280 | $0 | $0 |
Property History
| Date | Event | Price | List to Sale | Price per Sq Ft | Prior Sale |
|---|---|---|---|---|---|
| 10/12/2025 10/12/25 | Pending | -- | -- | -- | |
| 10/07/2025 10/07/25 | Price Changed | $675,000 | -2.9% | $228 / Sq Ft | |
| 09/25/2025 09/25/25 | For Sale | $695,000 | -0.1% | $235 / Sq Ft | |
| 05/05/2021 05/05/21 | Sold | $696,000 | +13.2% | $235 / Sq Ft | View Prior Sale |
| 04/19/2021 04/19/21 | Pending | -- | -- | -- | |
| 04/15/2021 04/15/21 | For Sale | $615,000 | -- | $208 / Sq Ft |
Purchase History
| Date | Type | Sale Price | Title Company |
|---|---|---|---|
| Warranty Deed | $696,000 | First American | |
| Warranty Deed | $351,230 | Nextitle | |
| Warranty Deed | $240,625 | Transnation Title Agency Or | |
| Interfamily Deed Transfer | -- | Stewart Title |
Mortgage History
| Date | Status | Loan Amount | Loan Type |
|---|---|---|---|
| Open | $548,250 | New Conventional | |
| Previous Owner | $333,668 | New Conventional | |
| Previous Owner | $192,500 | Fannie Mae Freddie Mac | |
| Previous Owner | $75,000 | Purchase Money Mortgage |
Source: Regional Multiple Listing Service (RMLS)
MLS Number: 640599975
APN: R210864
- 4750 N Kerby Ave
- 5301 N Kerby Ave
- 714 N Killingsworth Ct
- 4713 N Commercial Ave
- 4720 N Commercial Ave
- 708 N Killingsworth St Unit 7
- 708 N Killingsworth St Unit 3
- 708 N Killingsworth St Unit 11
- 708 N Killingsworth St Unit 8
- 708 N Killingsworth St Unit 12
- 708 N Killingsworth St Unit 5
- 708 N Killingsworth St Unit 10
- 4646 N Commercial Ave
- 5406 N Missouri Ave
- 4593 N Haight Ave
- 4620 N Haight Ave
- 2384/2360 N Blandena St
- 4591 N Haight Ave
- 4587 N Haight Ave
- 0 N Humboldt St
