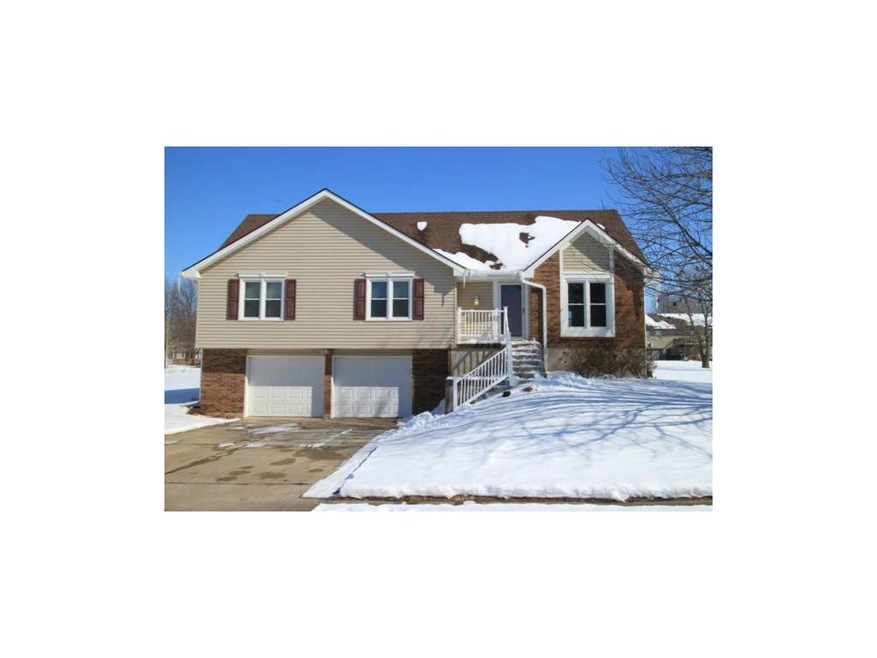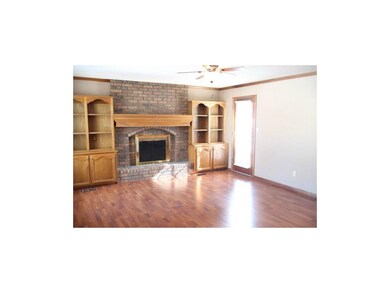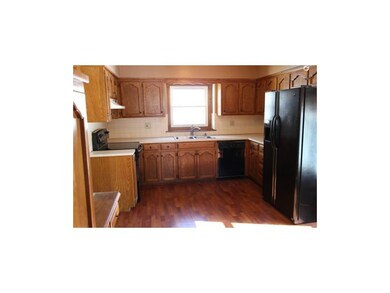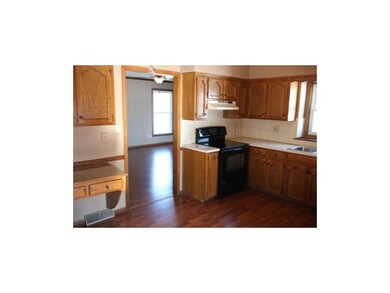
705 Raven Raymore, MO 64083
Highlights
- Deck
- Vaulted Ceiling
- Loft
- Raymore Elementary School Rated A-
- Traditional Architecture
- Granite Countertops
About This Home
As of December 2018Room for Everyone & Everything &Move In Condidtion. New:Carpet, Bathroom Flrs, Lighting, Int. Paint, Ext. Concrete Steps w/vinyl Railing. Newer: Laminate Flrs, Vinyl Siding/Windows, Stove & Roof is 1 Year Old. Great Condition througout w/all Bedrooms w/ Walkin Closets. MBR has 2 closets, Finished Basement W/5th Bedroom or Office. Priced to Sell.
Last Agent to Sell the Property
Chartwell Realty LLC License #2003019313 Listed on: 02/14/2014

Last Buyer's Agent
Doug Malone
All American Realty License #2006016280
Home Details
Home Type
- Single Family
Est. Annual Taxes
- $2,122
Year Built
- Built in 1985
Lot Details
- Lot Dimensions are 100x150
- Level Lot
Parking
- 2 Car Attached Garage
- Front Facing Garage
- Garage Door Opener
Home Design
- Traditional Architecture
- Composition Roof
- Vinyl Siding
Interior Spaces
- 2,393 Sq Ft Home
- Wet Bar: Carpet, Ceiling Fan(s), Walk-In Closet(s), Cathedral/Vaulted Ceiling, Shower Only, Laminate Counters, Built-in Features, Pantry
- Built-In Features: Carpet, Ceiling Fan(s), Walk-In Closet(s), Cathedral/Vaulted Ceiling, Shower Only, Laminate Counters, Built-in Features, Pantry
- Vaulted Ceiling
- Ceiling Fan: Carpet, Ceiling Fan(s), Walk-In Closet(s), Cathedral/Vaulted Ceiling, Shower Only, Laminate Counters, Built-in Features, Pantry
- Skylights
- Fireplace With Gas Starter
- Thermal Windows
- Shades
- Plantation Shutters
- Drapes & Rods
- Family Room with Fireplace
- Family Room Downstairs
- Breakfast Room
- Formal Dining Room
- Loft
- Attic Fan
- Storm Doors
- Laundry on main level
Kitchen
- Country Kitchen
- Free-Standing Range
- Recirculated Exhaust Fan
- Dishwasher
- Granite Countertops
- Laminate Countertops
- Disposal
Flooring
- Wall to Wall Carpet
- Linoleum
- Laminate
- Stone
- Raised Floors
- Ceramic Tile
- Luxury Vinyl Plank Tile
- Luxury Vinyl Tile
Bedrooms and Bathrooms
- 4 Bedrooms
- Cedar Closet: Carpet, Ceiling Fan(s), Walk-In Closet(s), Cathedral/Vaulted Ceiling, Shower Only, Laminate Counters, Built-in Features, Pantry
- Walk-In Closet: Carpet, Ceiling Fan(s), Walk-In Closet(s), Cathedral/Vaulted Ceiling, Shower Only, Laminate Counters, Built-in Features, Pantry
- Double Vanity
- Carpet
Finished Basement
- Sump Pump
- Bedroom in Basement
Outdoor Features
- Deck
- Enclosed patio or porch
Schools
- Raymore Elementary School
- Raymore-Peculiar High School
Additional Features
- City Lot
- Forced Air Heating and Cooling System
Community Details
- Sky Vue Estates Subdivision
Listing and Financial Details
- Assessor Parcel Number 2328132
Ownership History
Purchase Details
Home Financials for this Owner
Home Financials are based on the most recent Mortgage that was taken out on this home.Purchase Details
Home Financials for this Owner
Home Financials are based on the most recent Mortgage that was taken out on this home.Similar Homes in Raymore, MO
Home Values in the Area
Average Home Value in this Area
Purchase History
| Date | Type | Sale Price | Title Company |
|---|---|---|---|
| Warranty Deed | -- | Brokers Title Llc | |
| Warranty Deed | -- | Cbkc Title & Escrow Llc |
Mortgage History
| Date | Status | Loan Amount | Loan Type |
|---|---|---|---|
| Open | $200,000 | New Conventional | |
| Closed | $181,649 | FHA |
Property History
| Date | Event | Price | Change | Sq Ft Price |
|---|---|---|---|---|
| 12/12/2018 12/12/18 | Sold | -- | -- | -- |
| 11/11/2018 11/11/18 | Pending | -- | -- | -- |
| 11/03/2018 11/03/18 | Price Changed | $185,000 | -2.6% | $69 / Sq Ft |
| 10/15/2018 10/15/18 | Price Changed | $190,000 | -5.0% | $71 / Sq Ft |
| 10/04/2018 10/04/18 | For Sale | $200,000 | 0.0% | $75 / Sq Ft |
| 08/30/2018 08/30/18 | Pending | -- | -- | -- |
| 08/23/2018 08/23/18 | For Sale | $200,000 | +30.7% | $75 / Sq Ft |
| 03/04/2014 03/04/14 | Sold | -- | -- | -- |
| 02/24/2014 02/24/14 | Pending | -- | -- | -- |
| 02/13/2014 02/13/14 | For Sale | $153,000 | -- | $64 / Sq Ft |
Tax History Compared to Growth
Tax History
| Year | Tax Paid | Tax Assessment Tax Assessment Total Assessment is a certain percentage of the fair market value that is determined by local assessors to be the total taxable value of land and additions on the property. | Land | Improvement |
|---|---|---|---|---|
| 2024 | $2,872 | $35,290 | $5,230 | $30,060 |
| 2023 | $2,868 | $35,290 | $5,230 | $30,060 |
| 2022 | $2,520 | $30,800 | $5,230 | $25,570 |
| 2021 | $2,520 | $30,800 | $5,230 | $25,570 |
| 2020 | $2,482 | $29,800 | $5,230 | $24,570 |
| 2019 | $2,396 | $29,800 | $5,230 | $24,570 |
| 2018 | $2,223 | $26,700 | $4,470 | $22,230 |
| 2017 | $2,035 | $26,700 | $4,470 | $22,230 |
| 2016 | $2,035 | $25,370 | $4,470 | $20,900 |
| 2015 | $2,037 | $25,370 | $4,470 | $20,900 |
| 2014 | $2,038 | $25,370 | $4,470 | $20,900 |
| 2013 | -- | $25,370 | $4,470 | $20,900 |
Agents Affiliated with this Home
-
R
Seller's Agent in 2018
Roxy Malone
ReeceNichols - Lees Summit
(816) 217-0887
3 in this area
33 Total Sales
-

Buyer's Agent in 2018
Lisa Larson
Realty Executives
(816) 305-6313
8 in this area
231 Total Sales
-

Seller's Agent in 2014
Donny Brewer
Chartwell Realty LLC
(816) 877-8700
28 in this area
83 Total Sales
-
D
Buyer's Agent in 2014
Doug Malone
All American Realty
Map
Source: Heartland MLS
MLS Number: 1867546
APN: 2328132
- 602 Sandpiper St
- 718 Sandpiper St
- 807 S Franklin St
- 808 Crane St
- 714 Shiloh Dr
- 501 Chestnut Cir
- 0 J Hwy & Lucy Webb Rd Unit HMS2556862
- 0 Rd Unit HMS2556766
- 704 Canter St
- 913 Birchwood Dr
- 605 Oak Dr
- Lot 6 Municipal Cir
- Lot 12 Municipal Cir
- Lot 13 Municipal Cir
- 612 Country Ln
- 200 S Park Dr
- 218 N Washington St
- 239 Jenny Ln
- 613 Lakeview Dr
- 222 N Madison St






