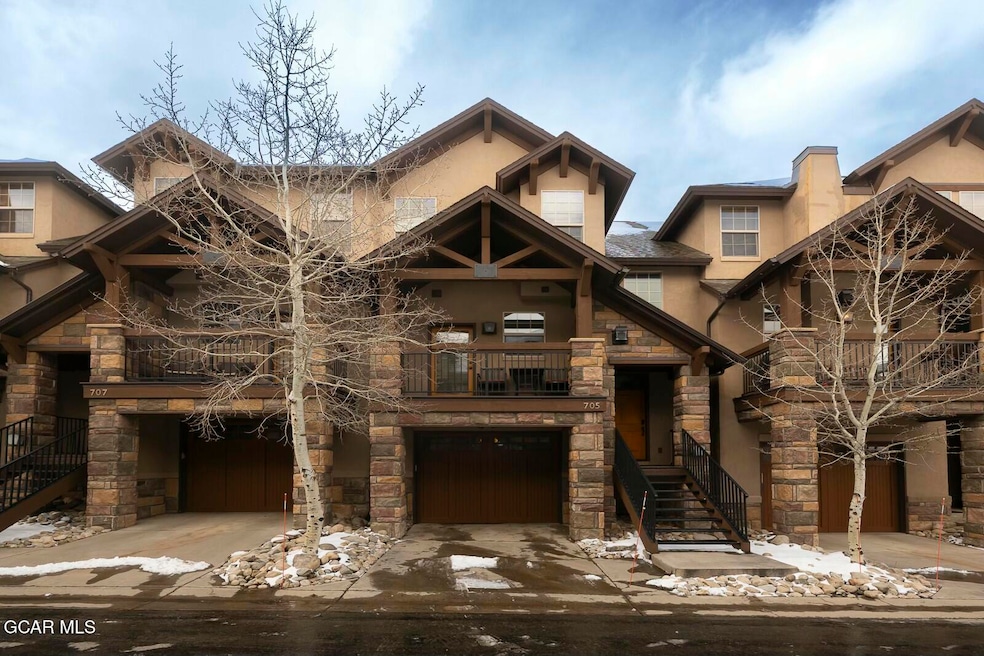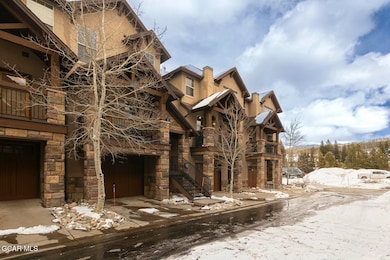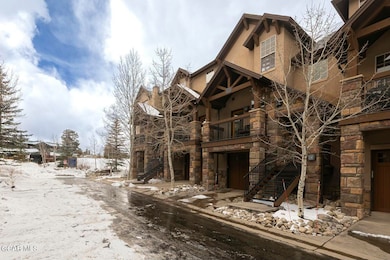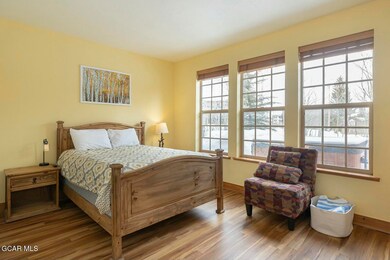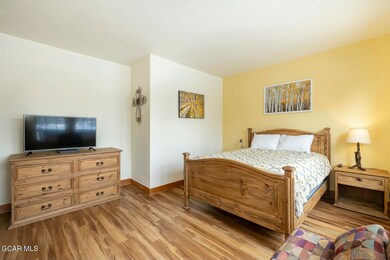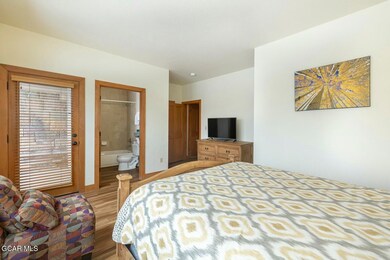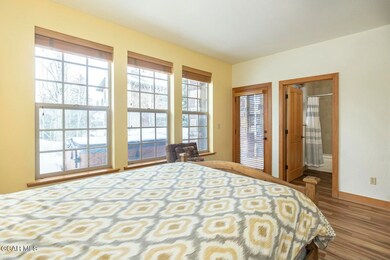
705 Red Quill Way Winter Park, CO 80482
Estimated payment $7,933/month
Highlights
- Spa
- Washer and Dryer
- Furniture Available With House
- 1 Car Attached Garage
- Radiant Heating System
About This Home
Discover the perfect blend of luxury, comfort, and convenience in this stunning 3-bedroom, 3.5-bathroom townhome nestled in the heart of Winter Park. Boasting over 2,000 square feet of thoughtfully designed living space, this mountain retreat offers everything you need for the ultimate ski town lifestyle.
Step inside to find warm mountain finishes with newer flooring, countertops, and furnishings, creating an inviting ambiance. A cozy office nook provides the perfect setting for your remote work while radiant in-floor heating and a tile wrapped gas fireplace ensure warmth after a day on the slopes. Each of the three spacious bedrooms features its own private ensuite, offering comfort and privacy for both you and your guests. Unwind in your private hot tub, or take in the fresh mountain air from multiple outdoor living spaces. With an attached oversized garage and additional guest parking, convenience and ample storage abounds. Located in a quaint subdivision along the Fraser River Trail, you're just stepsl away from downtown Winter Park's shops, restaurants, breweries, concerts and year-round activities.
This townhome has a strong rental history, making it an excellent investment opportunity. Sold fully furnished and turn-key, it's ready for you to enjoy from day one. Plus, the low-maintenance HOA covers cable TV, Internet, trash and snow removal, water/sewer, exterior insurance, and road maintenance.
Whether you're looking for a personal mountain getaway or an income-producing property, this Winter Park gem delivers the ultimate ski resort town experience!
Townhouse Details
Home Type
- Townhome
Est. Annual Taxes
- $4,495
Year Built
- Built in 2006
HOA Fees
- $993 Monthly HOA Fees
Parking
- 1 Car Attached Garage
Home Design
- Stucco
Interior Spaces
- 2,048 Sq Ft Home
- Furniture Available With House
- Family Room with Fireplace
- Living Room with Fireplace
- Washer and Dryer
Kitchen
- Oven
- Range
- Microwave
- Dishwasher
- Disposal
Bedrooms and Bathrooms
- 3 Bedrooms
- 4 Bathrooms
Utilities
- Radiant Heating System
- Natural Gas Connected
- Propane Needed
- Water Tap Fee Is Paid
- Internet Available
- Wi-Fi Available
- Phone Not Available
- Cable TV Available
Additional Features
- Spa
- 1,742 Sq Ft Lot
Listing and Financial Details
- Assessor Parcel Number 158728345003
Community Details
Overview
- Association fees include water/sewer included, snow removal, trash removal, road maintenanc, internet, insurance
- Red Quill Village Townhomes Subdivision
Recreation
- Snow Removal
Map
Home Values in the Area
Average Home Value in this Area
Tax History
| Year | Tax Paid | Tax Assessment Tax Assessment Total Assessment is a certain percentage of the fair market value that is determined by local assessors to be the total taxable value of land and additions on the property. | Land | Improvement |
|---|---|---|---|---|
| 2024 | $4,518 | $75,380 | $6,230 | $69,150 |
| 2023 | $4,518 | $75,380 | $6,230 | $69,150 |
| 2022 | $3,394 | $51,830 | $4,520 | $47,310 |
| 2021 | $3,392 | $53,330 | $4,650 | $48,680 |
| 2020 | $2,578 | $43,640 | $4,650 | $38,990 |
| 2019 | $2,517 | $43,640 | $4,650 | $38,990 |
| 2018 | $2,096 | $34,200 | $4,320 | $29,880 |
| 2017 | $2,575 | $34,200 | $4,320 | $29,880 |
| 2016 | $2,531 | $35,410 | $4,780 | $30,630 |
| 2015 | $2,470 | $35,410 | $4,780 | $30,630 |
| 2014 | $2,470 | $34,530 | $0 | $34,530 |
Property History
| Date | Event | Price | Change | Sq Ft Price |
|---|---|---|---|---|
| 07/29/2025 07/29/25 | Pending | -- | -- | -- |
| 06/02/2025 06/02/25 | Price Changed | $1,199,000 | -4.1% | $585 / Sq Ft |
| 04/03/2025 04/03/25 | For Sale | $1,250,000 | +164.0% | $610 / Sq Ft |
| 09/15/2016 09/15/16 | Sold | $473,500 | -0.3% | $231 / Sq Ft |
| 07/26/2016 07/26/16 | Pending | -- | -- | -- |
| 06/03/2016 06/03/16 | For Sale | $475,000 | +25.0% | $232 / Sq Ft |
| 10/03/2014 10/03/14 | Sold | $380,000 | -10.5% | $186 / Sq Ft |
| 08/14/2014 08/14/14 | Pending | -- | -- | -- |
| 05/01/2014 05/01/14 | For Sale | $424,500 | -- | $207 / Sq Ft |
Purchase History
| Date | Type | Sale Price | Title Company |
|---|---|---|---|
| Warranty Deed | $473,500 | Land Title Guarantee Company | |
| Warranty Deed | $380,000 | Land Title Guarantee Company | |
| Warranty Deed | -- | None Available | |
| Warranty Deed | $557,500 | Title Company Of The Rockies | |
| Special Warranty Deed | $473,600 | Title Company Of The Rockers |
Mortgage History
| Date | Status | Loan Amount | Loan Type |
|---|---|---|---|
| Open | $335,500 | New Conventional | |
| Closed | $378,800 | New Conventional | |
| Previous Owner | $304,000 | New Conventional | |
| Previous Owner | $210,100 | New Conventional | |
| Previous Owner | $50,000 | Future Advance Clause Open End Mortgage | |
| Previous Owner | $378,000 | New Conventional |
Similar Homes in the area
Source: Grand County Board of REALTORS®
MLS Number: 25-330
APN: R300803
- 200 Quill Ct
- 701 Red Quill Way
- 78491 U S Highway 40 Unit 5
- 78491 Us Highway 40 Unit 5
- 21 Apres Way
- 118 Apres Way
- 113 Apres Way
- 385 Lions Gate Dr Unit B
- 385 Lions Gate Dr Unit C
- 385 Lions Gate Dr Unit I
- 159 Hi Country Dr Unit Bldg 19, 13
- 159 Hi Country Dr Unit 14
- 460 Lions Gate Dr
- 448 Lions Gate Dr
- 442 Lions Gate Dr
- 120 Whistlestop Cir
- 120 Whistlestop Cir Unit B1
- 211 Sawyer Cir
- 115 Lions Gate Dr
- 125 Whistlestop Cir
