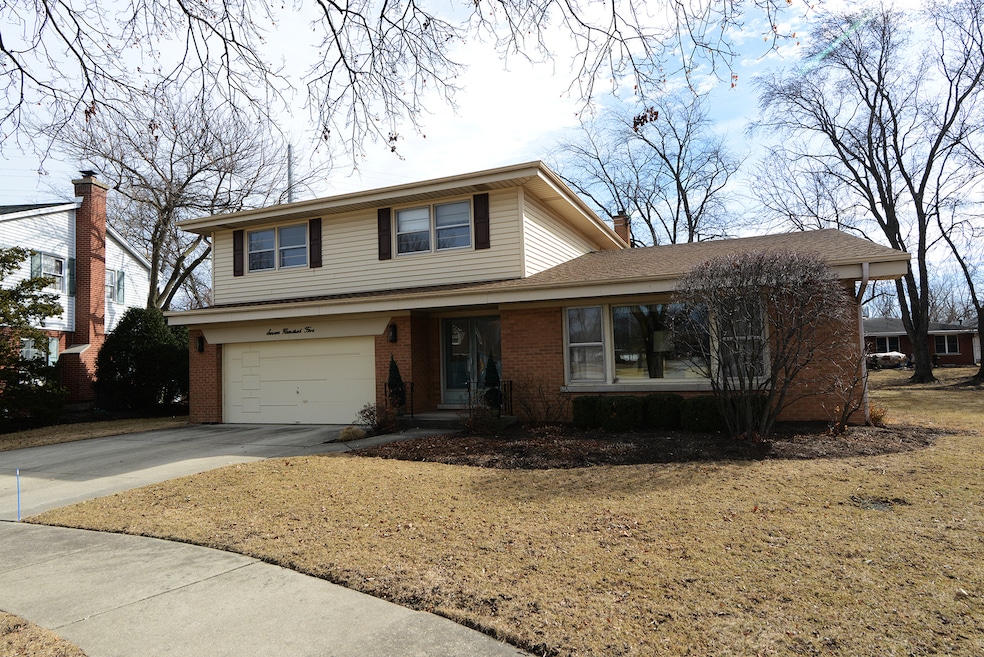
705 S Edgewood Ave Elmhurst, IL 60126
Highlights
- Wood Flooring
- Lower Floor Utility Room
- Storm Windows
- Jefferson Elementary School Rated A
- Formal Dining Room
- Patio
About This Home
As of May 2025SPACIOUS 4 BEDROOM SPLIT LEVEL IN STRATFORD HILLS. UNIQUE HOME WITH LIVING ROOM AND FAMILY ROOM ON 1ST FLOOR AND DINING ROOM AND KITCHEN ON 2ND FLOOR. LARGE BEDROOMS UPSTAIRS. MASTER HAS A BATH WITH DOUBLE SINKS AND SHOWER PLUS A DOUBLE CLOSET. HOME IS ALL ELECTRIC. HOME IS IN GOOD SHAPE BUT NEEDS UPDATING. 2.5 BATHS AND A 2 CAR ATTACHED GARAGE, SPACIOUS BACK YARD. CLOSE TO JEFFERSON SCHOOL AND VAN VOORST PARK. HOME IS BEING SOLD "AS IS". POOL TABLE IN SPACIOUS BASEMENT STAYS. ROOF - 2021. HARDWOOD FLOORS UNDER CARPET EXCEPT FAMIOLY ROOM. House to be sold in "As Is" . Condition.
Last Agent to Sell the Property
Berkshire Hathaway HomeServices Chicago License #471010524 Listed on: 03/03/2025

Home Details
Home Type
- Single Family
Est. Annual Taxes
- $13,695
Year Built
- Built in 1967
Lot Details
- Lot Dimensions are 86 x 132
- Partially Fenced Property
- Paved or Partially Paved Lot
Parking
- 2 Car Garage
- Driveway
- Parking Included in Price
Home Design
- Bi-Level Home
- Split Level with Sub
- Brick Exterior Construction
- Asphalt Roof
- Concrete Perimeter Foundation
Interior Spaces
- 2,761 Sq Ft Home
- Blinds
- Window Screens
- Family Room
- Living Room
- Formal Dining Room
- Lower Floor Utility Room
- Partial Basement
Kitchen
- Range
- Dishwasher
- Disposal
Flooring
- Wood
- Carpet
- Vinyl
Bedrooms and Bathrooms
- 4 Bedrooms
- 4 Potential Bedrooms
- Dual Sinks
Laundry
- Laundry Room
- Dryer
- Washer
Home Security
- Storm Windows
- Storm Doors
Outdoor Features
- Patio
Schools
- Jefferson Elementary School
- Bryan Middle School
- York Community High School
Utilities
- Forced Air Heating and Cooling System
- Lake Michigan Water
- Electric Water Heater
- Cable TV Available
Community Details
- Stratford Hills Subdivision
Listing and Financial Details
- Homeowner Tax Exemptions
Ownership History
Purchase Details
Home Financials for this Owner
Home Financials are based on the most recent Mortgage that was taken out on this home.Purchase Details
Purchase Details
Home Financials for this Owner
Home Financials are based on the most recent Mortgage that was taken out on this home.Similar Homes in Elmhurst, IL
Home Values in the Area
Average Home Value in this Area
Purchase History
| Date | Type | Sale Price | Title Company |
|---|---|---|---|
| Deed | $660,000 | None Listed On Document | |
| Interfamily Deed Transfer | -- | None Available | |
| Joint Tenancy Deed | $300,000 | Chicago Title Insurance Co |
Mortgage History
| Date | Status | Loan Amount | Loan Type |
|---|---|---|---|
| Open | $495,000 | Credit Line Revolving | |
| Previous Owner | $250,000 | Credit Line Revolving | |
| Previous Owner | $100,000 | Unknown | |
| Previous Owner | $100,000 | Credit Line Revolving | |
| Previous Owner | $140,000 | No Value Available |
Property History
| Date | Event | Price | Change | Sq Ft Price |
|---|---|---|---|---|
| 05/27/2025 05/27/25 | Sold | $660,000 | -14.8% | $239 / Sq Ft |
| 05/01/2025 05/01/25 | Pending | -- | -- | -- |
| 04/05/2025 04/05/25 | Price Changed | $775,000 | -3.1% | $281 / Sq Ft |
| 03/12/2025 03/12/25 | Price Changed | $799,999 | -5.9% | $290 / Sq Ft |
| 03/03/2025 03/03/25 | For Sale | $850,000 | -- | $308 / Sq Ft |
Tax History Compared to Growth
Tax History
| Year | Tax Paid | Tax Assessment Tax Assessment Total Assessment is a certain percentage of the fair market value that is determined by local assessors to be the total taxable value of land and additions on the property. | Land | Improvement |
|---|---|---|---|---|
| 2024 | $14,741 | $252,604 | $129,692 | $122,912 |
| 2023 | $13,695 | $233,590 | $119,930 | $113,660 |
| 2022 | $13,252 | $224,540 | $115,290 | $109,250 |
| 2021 | $12,926 | $218,950 | $112,420 | $106,530 |
| 2020 | $12,429 | $214,160 | $109,960 | $104,200 |
| 2019 | $12,172 | $203,610 | $104,540 | $99,070 |
| 2018 | $11,222 | $187,140 | $98,970 | $88,170 |
| 2017 | $10,980 | $178,330 | $94,310 | $84,020 |
| 2016 | $10,754 | $168,000 | $88,850 | $79,150 |
| 2015 | $10,653 | $156,510 | $82,770 | $73,740 |
| 2014 | $12,379 | $166,630 | $66,620 | $100,010 |
| 2013 | $11,867 | $168,980 | $67,560 | $101,420 |
Agents Affiliated with this Home
-
Marilyn Kosik

Seller's Agent in 2025
Marilyn Kosik
Berkshire Hathaway HomeServices Chicago
(630) 640-3046
12 in this area
17 Total Sales
-
Brigid Weber

Seller Co-Listing Agent in 2025
Brigid Weber
Berkshire Hathaway HomeServices Chicago
(708) 528-3831
3 in this area
19 Total Sales
-
Joseph DiCianni

Buyer's Agent in 2025
Joseph DiCianni
DiCianni Realty Inc
(630) 833-8700
23 in this area
31 Total Sales
Map
Source: Midwest Real Estate Data (MRED)
MLS Number: 12301997
APN: 06-12-415-034
- 769 S Stuart Ave
- 851 S Hillcrest Ave
- 577 S Edgewood Ave
- 856 S Stratford Ave
- 1934 Arthur Ave
- 1762 Coolidge Ave
- 5800 Prospect Ave
- 497 S Stratford Ave
- 5117 Madison St
- 5844 W Maple Ave
- 0S414 S Cadwell Ave
- 15W061 Harrison St
- 792 S Chatham Ave
- 426 E Harrison St
- 613 S Chatham Ave
- 900 S Colfax Ave
- 5904 Burr Oak Ave
- 500 N Irving Ave
- 0S424 S Cadwell Ave
- 466 S Stratford Ave






