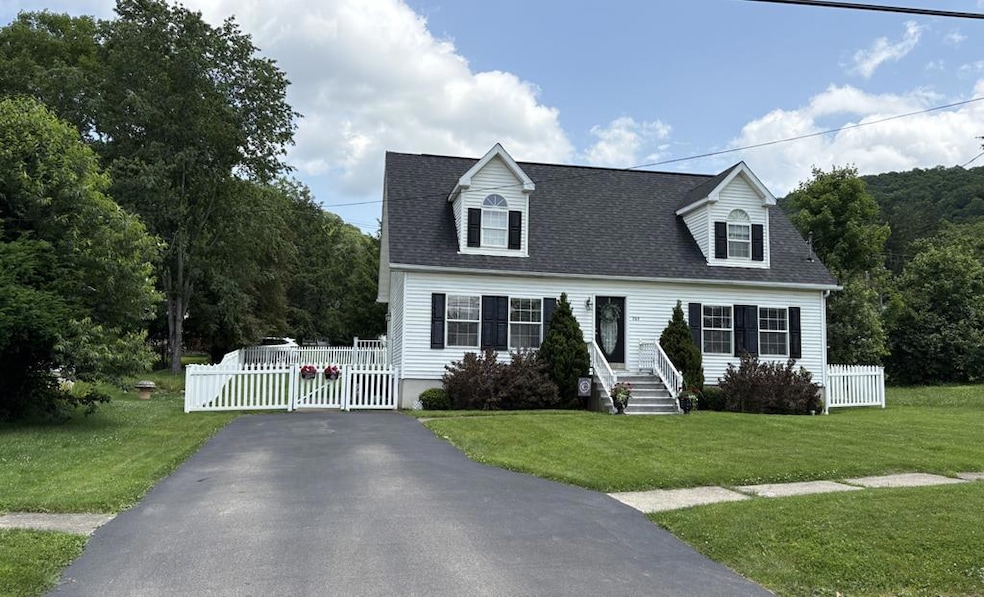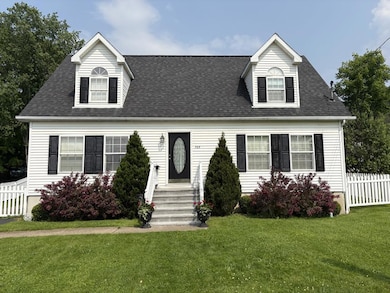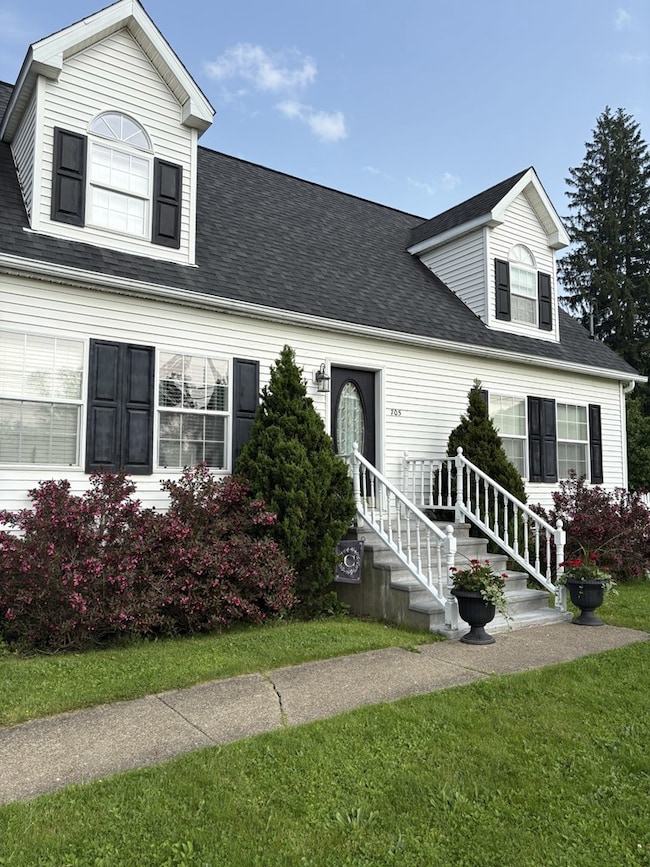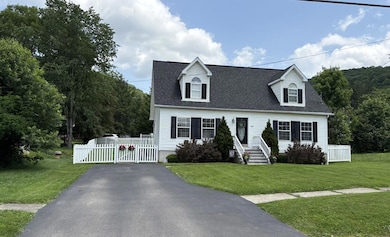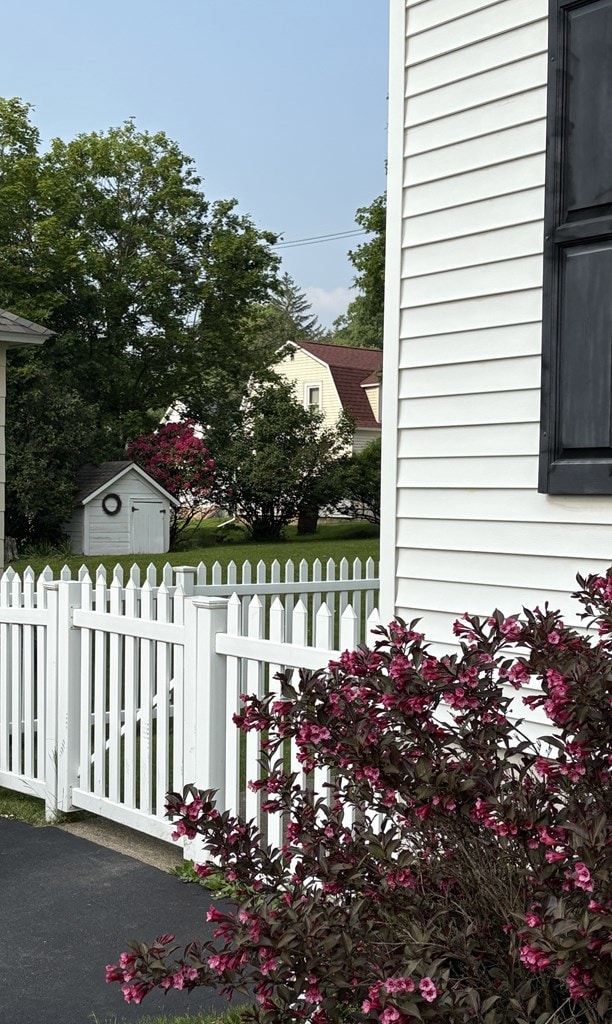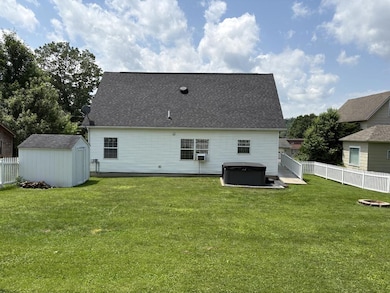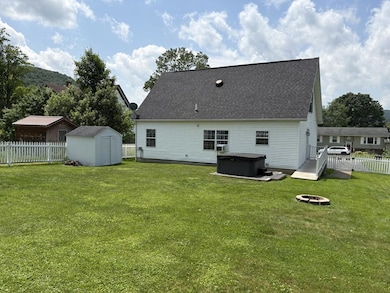705 S Main St Coudersport, PA 16915
Estimated payment $1,909/month
Highlights
- Spa
- Wood Flooring
- No HOA
- Cape Cod Architecture
- Main Floor Bedroom
- Double Pane Windows
About This Home
Spacious and beautifully maintained 4-bedroom, 2-full bath home in a lovely neighborhood just 2 blocks from the elementary school. This home features a remodeled kitchen with Kraftmaid custom cabinets, ceramic tile, quartz countertops and stainless steel appliances (2021), plus a large family room in the basement. Enjoy two bedrooms on the main floor- including primary and two more upstairs including second primary with a walk-in closet. The upstairs is a dream with a double vanity, large jacuzzi tub and seperate shower. Laundry is conveniently located upstairs. Outside you'll love the fenced in yard, paved driveway, storage shed, and new 6-person Jacuzzi hot tub (included!). Roof replaced in 2017. Don't miss this perfect blend of comfort, space and location.
Listing Agent
Remax 1st Advantage Brokerage Phone: 7175915555 License #RS280943 Listed on: 07/01/2025

Home Details
Home Type
- Single Family
Est. Annual Taxes
- $4,635
Year Built
- Built in 2001
Lot Details
- 8,712 Sq Ft Lot
- Lot Dimensions are 132 x 66
- Fenced
- Level Lot
Home Design
- House
- Cape Cod Architecture
- Shingle Roof
- Vinyl Siding
Interior Spaces
- 3-Story Property
- Double Pane Windows
- Window Treatments
Kitchen
- Oven or Range
- Microwave
- Dishwasher
Flooring
- Wood
- Carpet
- Ceramic Tile
Bedrooms and Bathrooms
- 4 Bedrooms
- Main Floor Bedroom
- Walk-In Closet
- Bathroom on Main Level
- 2 Full Bathrooms
- Soaking Tub
Partially Finished Basement
- Basement Fills Entire Space Under The House
- Sump Pump
Parking
- Driveway
- Paved Parking
- Open Parking
Utilities
- Window Unit Cooling System
- Heating System Uses Natural Gas
- Baseboard Heating
- Hot Water Heating System
- Gas Water Heater
- High Speed Internet
Additional Features
- Handicap Accessible
- Spa
Community Details
- No Home Owners Association
Map
Home Values in the Area
Average Home Value in this Area
Tax History
| Year | Tax Paid | Tax Assessment Tax Assessment Total Assessment is a certain percentage of the fair market value that is determined by local assessors to be the total taxable value of land and additions on the property. | Land | Improvement |
|---|---|---|---|---|
| 2025 | $4,527 | $49,030 | $2,130 | $46,900 |
| 2024 | $4,196 | $49,030 | $2,130 | $46,900 |
| 2023 | $4,098 | $49,030 | $2,130 | $46,900 |
| 2022 | $4,013 | $49,030 | $2,130 | $46,900 |
| 2021 | $4,013 | $49,030 | $2,130 | $46,900 |
| 2020 | $4,013 | $49,030 | $2,130 | $46,900 |
| 2019 | $4,013 | $49,030 | $2,130 | $46,900 |
| 2018 | $3,915 | $49,030 | $2,130 | $46,900 |
| 2017 | -- | $49,030 | $2,130 | $46,900 |
| 2016 | $3,866 | $49,030 | $2,130 | $46,900 |
| 2015 | -- | $49,030 | $2,130 | $46,900 |
| 2012 | -- | $49,030 | $2,130 | $46,900 |
Property History
| Date | Event | Price | List to Sale | Price per Sq Ft |
|---|---|---|---|---|
| 08/07/2025 08/07/25 | Price Changed | $289,000 | -9.4% | $139 / Sq Ft |
| 07/01/2025 07/01/25 | For Sale | $319,000 | -- | $153 / Sq Ft |
Purchase History
| Date | Type | Sale Price | Title Company |
|---|---|---|---|
| Deed | $160,000 | None Available |
Mortgage History
| Date | Status | Loan Amount | Loan Type |
|---|---|---|---|
| Previous Owner | $106,000 | New Conventional |
Source: North Central Penn Board of REALTORS®
MLS Number: 31722746
APN: 062-002-037-1
