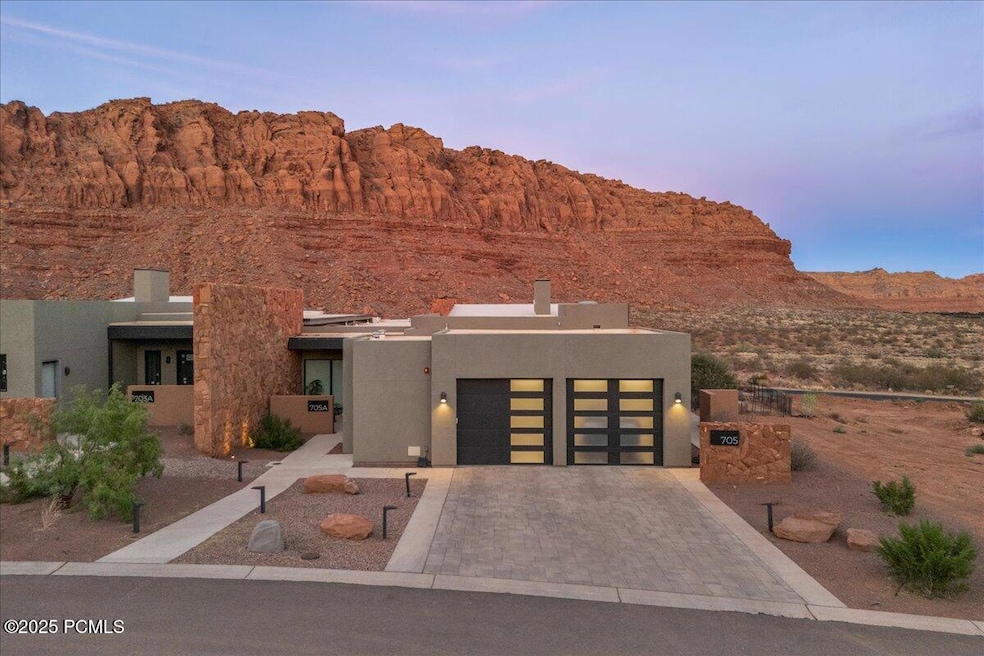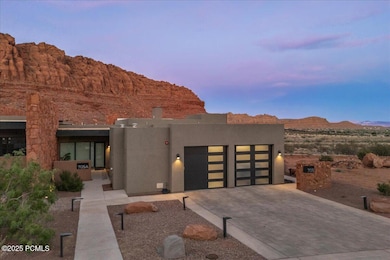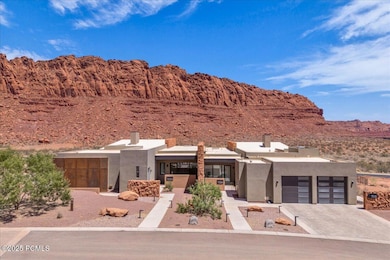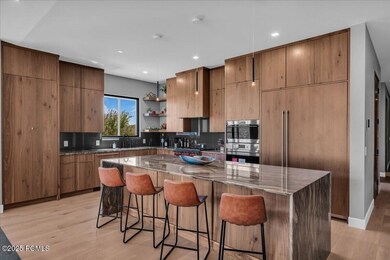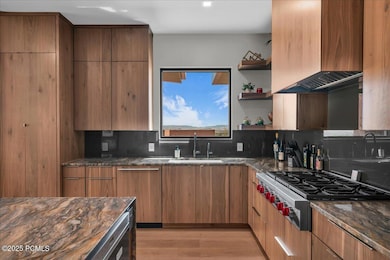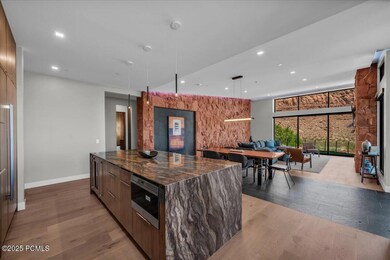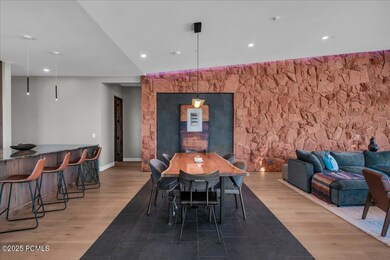Estimated payment $16,754/month
Highlights
- New Construction
- Mountain View
- Wood Flooring
- Open Floorplan
- Vaulted Ceiling
- 2 Fireplaces
About This Home
Welcome to Sentierre, Southern Utah's most exclusive resort community, where luxury and holistic wellbeing converge. We present a rare opportunity to own a duplex villa designed by famed architect Mark Philp. This is not just a home; it's a sanctuary in the heart of a protected canyon, a philosophy you can live in. This magnificent 3-bedroom, 3.5-bath residence offers 3,073 sq ft of meticulously designed living space. With a two-car garage and a backyard waiting to be transformed (drawings are available), this blank canvas will be your personal desert oasis. Ownership at Sentierre is an invitation to become a foundational member of a community built around Six Pillars of Wellbeing, with world-class amenities on the horizon, including a a world-class spa.
Property Details
Home Type
- Condominium
Est. Annual Taxes
- $10,584
Year Built
- Built in 2024 | New Construction
Lot Details
- Property fronts a private road
- Gated Home
HOA Fees
- $500 Monthly HOA Fees
Parking
- 2 Car Attached Garage
- Garage Drain
- Garage Door Opener
- On-Street Parking
Property Views
- Mountain
- Valley
Home Design
- Flat Roof Shape
- Slab Foundation
- Wood Frame Construction
- Stone Siding
- Stucco
- Stone
Interior Spaces
- 3,073 Sq Ft Home
- 1-Story Property
- Open Floorplan
- Wired For Sound
- Wired For Data
- Vaulted Ceiling
- 2 Fireplaces
- Gas Fireplace
- Great Room
- Dining Room
- Storage
Kitchen
- Breakfast Bar
- Double Oven
- Gas Range
- Microwave
- Freezer
- Dishwasher
- Kitchen Island
- Granite Countertops
- Disposal
Flooring
- Wood
- Carpet
- Tile
Bedrooms and Bathrooms
- 3 Bedrooms | 2 Main Level Bedrooms
- Walk-In Closet
- Double Vanity
Laundry
- Laundry Room
- Washer
Home Security
Outdoor Features
- Patio
- Porch
Additional Homes
- 493 SF Accessory Dwelling Unit
- Accessory Dwelling Unit (ADU)
- ADU includes 1 Bedroom and 1 Bathroom
Utilities
- Forced Air Heating and Cooling System
- Heating System Uses Natural Gas
- Heat Pump System
- Programmable Thermostat
- Natural Gas Connected
- Gas Water Heater
- Water Purifier
- Water Softener is Owned
- High Speed Internet
- Multiple Phone Lines
- Phone Available
Listing and Financial Details
- Assessor Parcel Number I-Sent-1b-5b
Community Details
Overview
- Association fees include maintenance exterior, ground maintenance, management fees, reserve/contingency fund
- Sentierre At Padre Canyon Subdivision
Recreation
- Community Pool
- Community Spa
- Trails
Pet Policy
- Breed Restrictions
Security
- Building Security System
- Fire and Smoke Detector
Map
Home Values in the Area
Average Home Value in this Area
Tax History
| Year | Tax Paid | Tax Assessment Tax Assessment Total Assessment is a certain percentage of the fair market value that is determined by local assessors to be the total taxable value of land and additions on the property. | Land | Improvement |
|---|---|---|---|---|
| 2025 | $10,584 | $1,581,900 | $560,000 | $1,021,900 |
| 2023 | $3,821 | $560,000 | $560,000 | -- |
| 2022 | $1,819 | $205,000 | $205,000 | $0 |
Property History
| Date | Event | Price | List to Sale | Price per Sq Ft |
|---|---|---|---|---|
| 08/29/2025 08/29/25 | For Sale | $2,919,350 | -- | $950 / Sq Ft |
Source: Park City Board of REALTORS®
MLS Number: 12503900
APN: I-SENT-1B-5B
- 784 Sanctuary Place
- 706 Sanctuary Place
- 706 Sanctuary Place Unit 7
- 768 Sanctuary Place
- 1068 E Grandview
- 362 N Turtle Point Dr
- 771 E Palisades Cir
- 463 E Red Desert Trail
- 768 E Palisades Cir
- 126 N Painted Hills Dr
- 181 N Desert View Dr
- 159 N Desert View Dr
- 141 N Desert View Dr
- 437 E Ridgeview Cir
- 691 Crimson Flare Ln
- 140 W Center St
- 2757 Cottontail Way
- 3800 Paradise Vlg Dr Unit ID1266189P
- 328 S 300 W
- 2540 Lava Cove Dr
- 137 E 755 S
- 4739 N Fish Rock Cir
- 350 W Old Hwy 91
- 1503 N 2100 W
- 1749 W 1020 N
- 1660 W Sunset Blvd
- 781 N Valley View Dr
- 260 N Dixie Dr
- 1137 W 540 N
- 438 N Stone Mountain Dr Unit 45
- 302 S Divario Cyn Dr
- 550 Diagonal St
- 2 W St George Blvd
- 201 W Tabernacle St
- 60 N 100th St W
