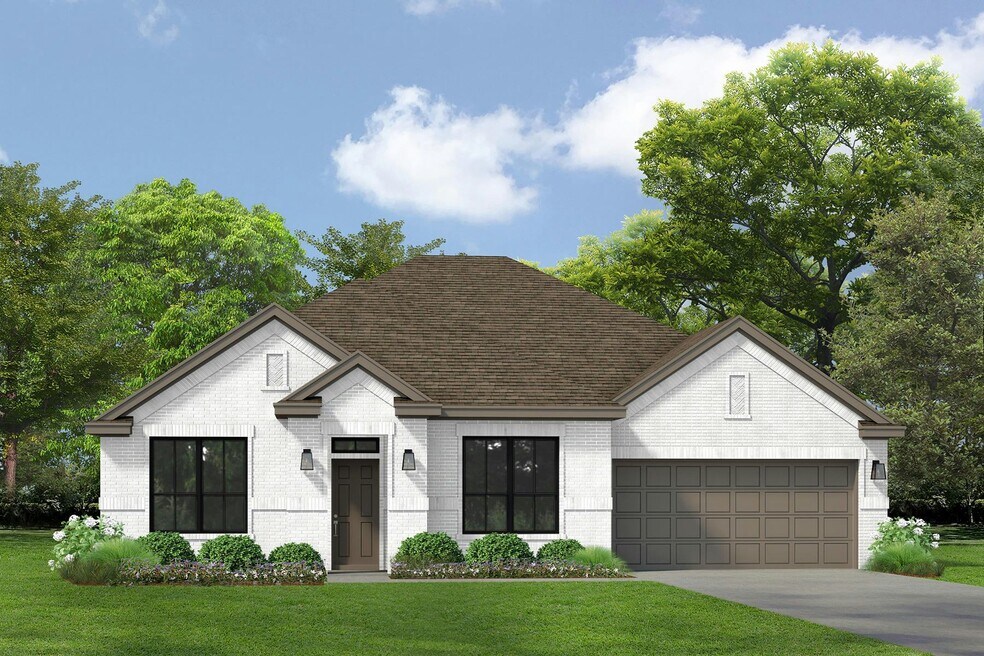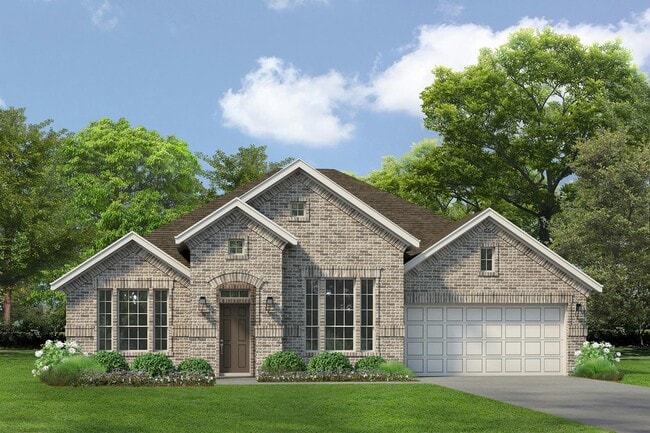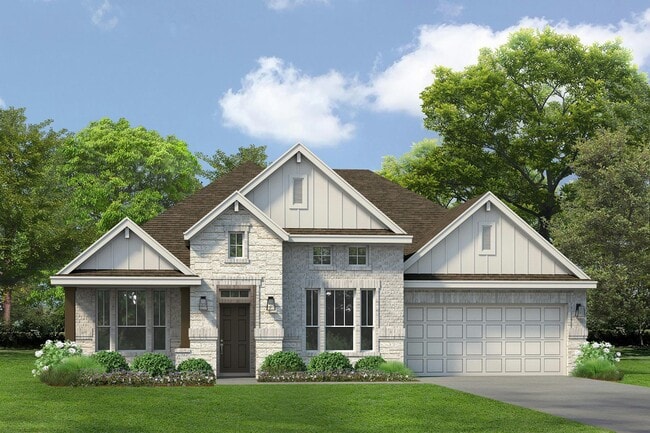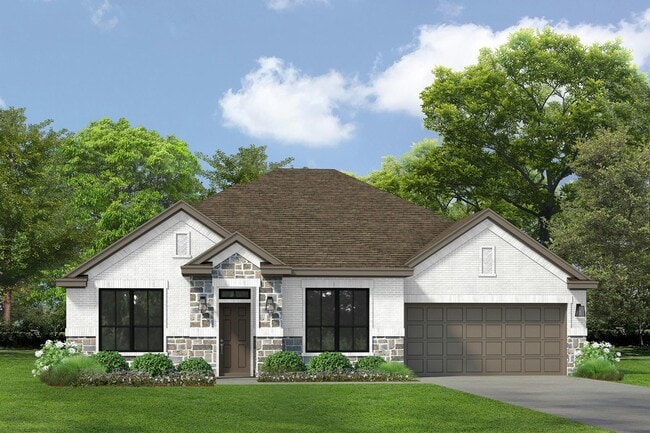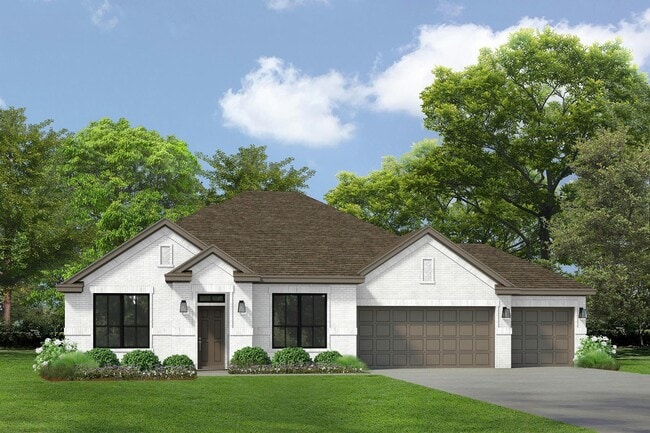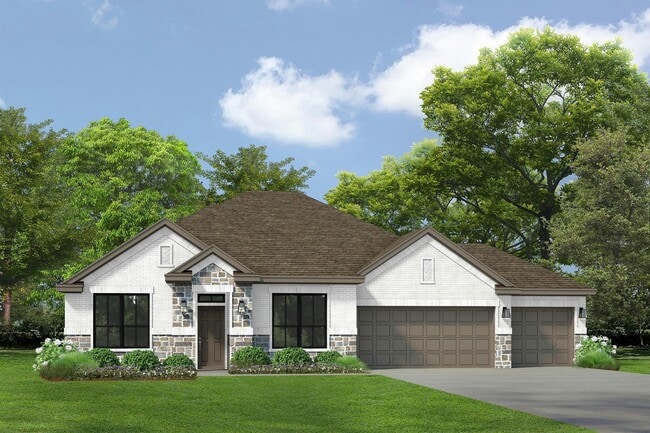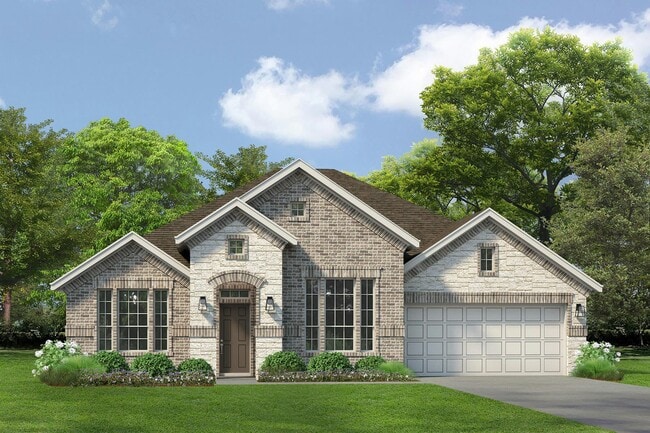
Estimated payment starting at $3,043/month
Highlights
- New Construction
- Community Lake
- Covered Patio or Porch
- Primary Bedroom Suite
- Home Office
- Breakfast Area or Nook
About This Floor Plan
Meet the Agave plan! This 2,484 square foot plan features 4-bedrooms and 3-baths, giving the whole family room to spread out. Enjoy working from home in the study just off of the main entry and relax at the end of the day on the covered back patio. Experience open-concept living at its finest while cooking in the spacious kitchen overlooking the breakfast nook and family room. The large dining room provides ample space for the whole family to enjoy a meal together. Retreat to the Owner's Suite and enjoy dual vanities, a walk-in shower with a seat, and a large soaking tub. The large walk-in closet provides an abundance of storage space. The sizeable secondary bedrooms are perfect for the kids or guests.
Builder Incentives
Now Extended! This August, build your dream home and save with limited-time incentives from Kindred Homes. Enjoy savings on design options, lot premiums, and closing costs in select communities. Terms and conditions apply.
Sales
| Tuesday | 10:00 AM - 6:00 PM |
| Wednesday | 12:00 PM - 6:00 PM |
| Thursday | 10:00 AM - 6:00 PM |
| Friday | 10:00 AM - 6:00 PM |
| Saturday | 10:00 AM - 6:00 PM |
| Sunday | 12:00 PM - 6:00 PM |
| Monday | 10:00 AM - 6:00 PM |
Home Details
Home Type
- Single Family
Est. Annual Taxes
- $9,198
HOA Fees
- $58 Monthly HOA Fees
Parking
- 2 Car Attached Garage
- Front Facing Garage
Home Design
- New Construction
Interior Spaces
- 1-Story Property
- Family Room
- Formal Dining Room
- Home Office
Kitchen
- Breakfast Area or Nook
- Walk-In Pantry
- Kitchen Island
Bedrooms and Bathrooms
- 4 Bedrooms
- Primary Bedroom Suite
- Walk-In Closet
- 3 Full Bathrooms
- Primary bathroom on main floor
- Double Vanity
- Private Water Closet
- Bathtub
- Walk-in Shower
Laundry
- Laundry Room
- Laundry on main level
Outdoor Features
- Covered Patio or Porch
Community Details
- Community Lake
- Greenbelt
Map
Move In Ready Homes with this Plan
Other Plans in Stone Eagle
About the Builder
- Alderbury II Plan at Stone Eagle
- Cromwell II Plan at Stone Eagle
- Dover Plan at Stone Eagle
- Hadleigh Plan at Stone Eagle
- Hampton II Plan at Stone Eagle
- Walden II Plan at Stone Eagle
- Radcliffe II Plan at Stone Eagle
- Cherry Plan at Stone Eagle
- Willow Plan at Stone Eagle
- Holly Two Story Plan at Stone Eagle
- Holly Single Story Plan at Stone Eagle
- Bluebonnet Plan at Stone Eagle
- Magnolia Plan at Stone Eagle
- 725 Stone Eagle Dr
- 512 Hidden Springs Trail
- 728 Stone Eagle Dr
- 733 Stone Eagle Dr
- 509 Pebble Cir
- 513 Pebble Cir
- 501 Pebble Cir
