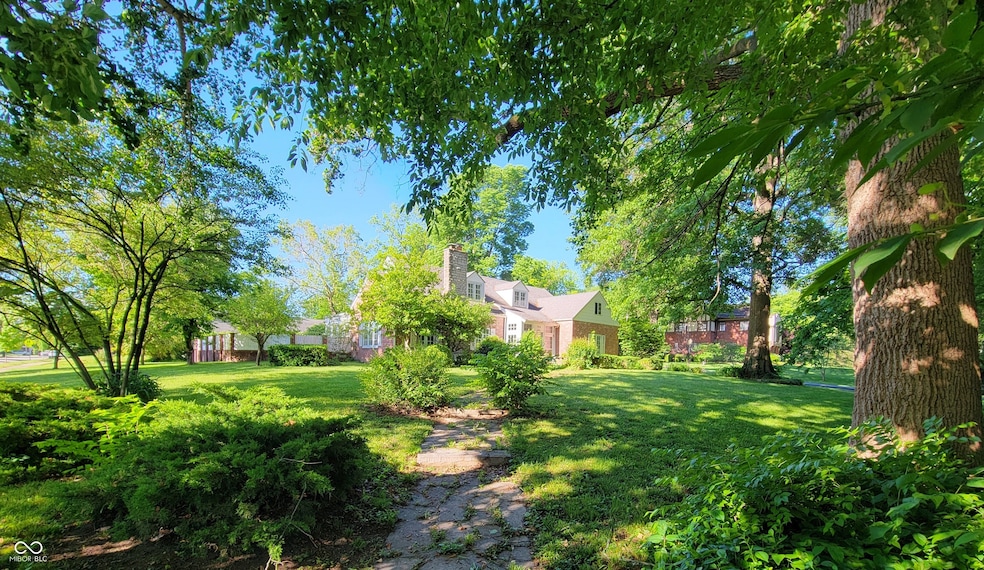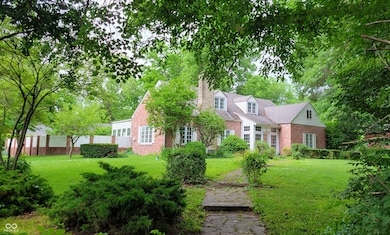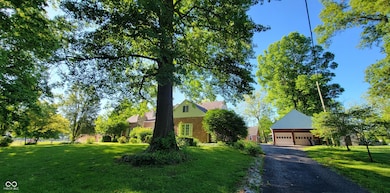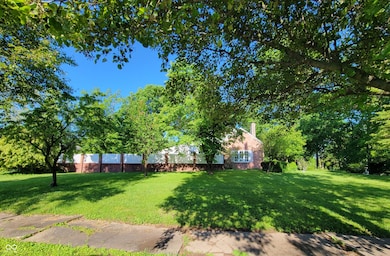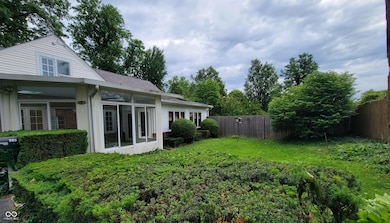705 W 6th St Seymour, IN 47274
Estimated payment $2,177/month
Highlights
- Fireplace in Bedroom
- Wood Flooring
- 2 Car Detached Garage
- Cathedral Ceiling
- No HOA
- Eat-In Kitchen
About This Home
Bringing forth the craftsman charms of the 1930s, this 4 bedroom home features a central kitchen with cherry cabinets, two ovens and a breakfast bar tied to the dining room. Both of these rooms connect to the family room flaunting ample visual and physical access to the back yard. A small sun room, an enclosed porch and front entry. There is an office off the kitchen, access to the basement, 2 bedrooms on the main floor. A large upstairs bedroom features built in draws and shelving. Two dormers add seating, storage and a desk. Rain Bird Irrigation system keeps the landscape lush.
Home Details
Home Type
- Single Family
Est. Annual Taxes
- $6,162
Year Built
- Built in 1935
Parking
- 2 Car Detached Garage
- Carport
Home Design
- Block Foundation
Interior Spaces
- 1.5-Story Property
- Woodwork
- Cathedral Ceiling
- Entrance Foyer
- Living Room with Fireplace
- 2 Fireplaces
- Combination Kitchen and Dining Room
- Wood Flooring
- Attic Access Panel
- Basement
Kitchen
- Eat-In Kitchen
- Electric Oven
- Dishwasher
Bedrooms and Bathrooms
- 4 Bedrooms
- Fireplace in Bedroom
- Walk-In Closet
Schools
- Emerson Elementary School
- Seymour Middle School
- Seymour Senior High School
Additional Features
- Enclosed Glass Porch
- 0.52 Acre Lot
- Forced Air Heating and Cooling System
Community Details
- No Home Owners Association
Listing and Financial Details
- Tax Lot 13-18
- Assessor Parcel Number 366618402023000009
Map
Home Values in the Area
Average Home Value in this Area
Tax History
| Year | Tax Paid | Tax Assessment Tax Assessment Total Assessment is a certain percentage of the fair market value that is determined by local assessors to be the total taxable value of land and additions on the property. | Land | Improvement |
|---|---|---|---|---|
| 2024 | $1,398 | $69,900 | $29,900 | $40,000 |
| 2023 | $6,163 | $291,400 | $29,900 | $261,500 |
| 2022 | $2,615 | $253,600 | $29,900 | $223,700 |
| 2021 | $2,337 | $226,800 | $29,900 | $196,900 |
| 2020 | $2,151 | $219,700 | $29,900 | $189,800 |
| 2019 | $2,047 | $211,800 | $29,900 | $181,900 |
| 2018 | $2,097 | $211,800 | $29,900 | $181,900 |
| 2017 | $2,072 | $201,100 | $29,900 | $171,200 |
| 2016 | $1,563 | $182,000 | $29,900 | $152,100 |
| 2014 | $1,377 | $200,700 | $29,900 | $170,800 |
| 2013 | $1,377 | $189,600 | $29,800 | $159,800 |
Property History
| Date | Event | Price | Change | Sq Ft Price |
|---|---|---|---|---|
| 08/22/2025 08/22/25 | Pending | -- | -- | -- |
| 07/24/2025 07/24/25 | Price Changed | $315,000 | -3.1% | $103 / Sq Ft |
| 06/23/2025 06/23/25 | Price Changed | $325,000 | -3.0% | $106 / Sq Ft |
| 05/12/2025 05/12/25 | Price Changed | $335,000 | -2.9% | $109 / Sq Ft |
| 05/01/2025 05/01/25 | For Sale | $345,000 | 0.0% | $113 / Sq Ft |
| 04/20/2025 04/20/25 | Off Market | $345,000 | -- | -- |
| 04/04/2025 04/04/25 | Price Changed | $345,000 | -5.5% | $113 / Sq Ft |
| 02/26/2025 02/26/25 | Price Changed | $365,000 | -2.7% | $119 / Sq Ft |
| 01/31/2025 01/31/25 | Price Changed | $375,000 | -1.3% | $122 / Sq Ft |
| 11/19/2024 11/19/24 | For Sale | $380,000 | -- | $124 / Sq Ft |
Mortgage History
| Date | Status | Loan Amount | Loan Type |
|---|---|---|---|
| Closed | $200,000 | New Conventional |
Source: MIBOR Broker Listing Cooperative®
MLS Number: 22011632
APN: 36-66-18-402-023.000-009
- 3504 Killarney Ct
- 3502 Killarney Ct
- 3506 Killarney Ct
- 3510 Killarney Ct
- 3486 Holyhead Ct
- 3514 Killarney Ct
- 3518 Killarney Ct
- 3494 Holyhead Ct
- 730 W 6th St
- 660 East Dr
- 713 N Elm St
- 650 Greenway Ct
- 418 Carter Blvd
- 700 W 8th St
- 800 W 2nd St
- 722 N Walnut St
- 968 James Ave
- 500 Indianapolis Ave
- 1000 James Ave
- 651 West Dr
