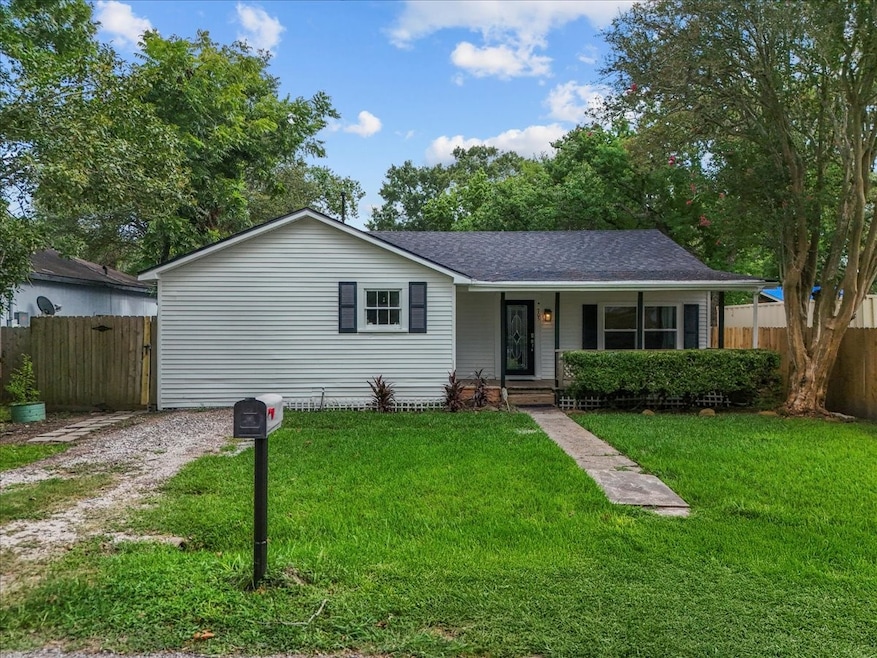
Estimated payment $1,548/month
Total Views
10,830
2
Beds
1
Bath
1,460
Sq Ft
$153
Price per Sq Ft
Highlights
- Hot Property
- Traditional Architecture
- Home Office
- Deck
- Quartz Countertops
- Rear Porch
About This Home
Are you looking for the perfect blend of comfort and convenience??? This updated home in the heart of Alvin could be yours! Situated on a large, fully fenced lot, making privacy a given! Walking distance to Alvin High School... literally just a few houses down! Bonus room off the primary could be used as a nursery, workout room, office, etc.
NEW ROOF in July of 2025.... Windows, HVAC, plumbing and so much more were replaced in 2024! Schedule a time to come see this little slice of heaven!
Home Details
Home Type
- Single Family
Est. Annual Taxes
- $3,931
Year Built
- Built in 1934
Lot Details
- 7,000 Sq Ft Lot
- Back Yard Fenced
Home Design
- Traditional Architecture
- Block Foundation
- Composition Roof
- Wood Siding
- Aluminum Siding
Interior Spaces
- 1,460 Sq Ft Home
- 1-Story Property
- Ceiling Fan
- Living Room
- Home Office
- Utility Room
- Washer and Gas Dryer Hookup
- Fire and Smoke Detector
Kitchen
- Breakfast Bar
- Convection Oven
- Gas Range
- Free-Standing Range
- Dishwasher
- Quartz Countertops
- Disposal
Flooring
- Vinyl Plank
- Vinyl
Bedrooms and Bathrooms
- 2 Bedrooms
- 1 Full Bathroom
- Bathtub with Shower
Outdoor Features
- Deck
- Patio
- Rear Porch
Schools
- Alvin Elementary School
- Fairview Junior High School
- Alvin High School
Utilities
- Central Heating and Cooling System
Community Details
- Graham Alvin Subdivision
Map
Create a Home Valuation Report for This Property
The Home Valuation Report is an in-depth analysis detailing your home's value as well as a comparison with similar homes in the area
Home Values in the Area
Average Home Value in this Area
Tax History
| Year | Tax Paid | Tax Assessment Tax Assessment Total Assessment is a certain percentage of the fair market value that is determined by local assessors to be the total taxable value of land and additions on the property. | Land | Improvement |
|---|---|---|---|---|
| 2025 | $4,473 | $181,320 | $25,200 | $156,120 |
| 2023 | $4,473 | $157,718 | $23,520 | $157,970 |
| 2022 | $3,933 | $143,380 | $23,520 | $137,210 |
| 2021 | $3,763 | $139,180 | $24,700 | $114,480 |
| 2020 | $3,468 | $122,970 | $21,170 | $101,800 |
| 2019 | $3,236 | $117,050 | $17,640 | $99,410 |
| 2018 | $2,947 | $97,930 | $17,640 | $80,290 |
| 2017 | $2,914 | $95,640 | $17,640 | $78,000 |
| 2016 | $2,676 | $91,810 | $14,700 | $77,110 |
| 2014 | $1,983 | $75,170 | $12,250 | $62,920 |
Source: Public Records
Property History
| Date | Event | Price | Change | Sq Ft Price |
|---|---|---|---|---|
| 08/07/2025 08/07/25 | For Sale | $224,000 | +25.5% | $153 / Sq Ft |
| 11/16/2023 11/16/23 | Sold | -- | -- | -- |
| 11/08/2023 11/08/23 | Pending | -- | -- | -- |
| 10/23/2023 10/23/23 | Price Changed | $178,500 | -3.5% | $122 / Sq Ft |
| 10/11/2023 10/11/23 | Price Changed | $185,000 | -2.6% | $127 / Sq Ft |
| 10/02/2023 10/02/23 | For Sale | $190,000 | 0.0% | $130 / Sq Ft |
| 10/01/2023 10/01/23 | Off Market | -- | -- | -- |
| 09/27/2023 09/27/23 | For Sale | $190,000 | -- | $130 / Sq Ft |
Source: Houston Association of REALTORS®
Purchase History
| Date | Type | Sale Price | Title Company |
|---|---|---|---|
| Warranty Deed | -- | First American Title | |
| Vendors Lien | -- | -- |
Source: Public Records
Mortgage History
| Date | Status | Loan Amount | Loan Type |
|---|---|---|---|
| Previous Owner | $26,000 | Credit Line Revolving | |
| Previous Owner | $27,640 | Stand Alone First | |
| Previous Owner | $15,000 | Stand Alone Second | |
| Previous Owner | $15,000 | Credit Line Revolving | |
| Previous Owner | $10,000 | Credit Line Revolving | |
| Previous Owner | $46,800 | No Value Available |
Source: Public Records
About the Listing Agent
Ava's Other Listings
Source: Houston Association of REALTORS®
MLS Number: 64049605
APN: 4395-0064-000
Nearby Homes
- 710 S Jackson St
- 511 W Cleveland St
- 914 S Hill St
- 618 W Lang St
- 817 Cedar Lawn Dr
- 403 S Hill St Unit L
- 813 Cedar Lawn Dr
- 303 S Jackson St
- 216 W Cleveland St
- 417 W Blum St
- 115 W Cleveland St
- 4602 Cottonwood Run
- 711 W Sidnor St
- 517 W Sidnor St
- 2614 Silver Maple Dr
- 815 Iwo St
- 0 Jephson
- 1120 Robinson St
- 1210 Connie St
- 1302 W Adoue St
- 1016 S Booth Ln Unit A
- 1004 S Hill St
- 315 W Blum St
- 104 S Johnson St
- 1312 W Adoue St Unit 7
- 313 N Beauregard St Unit 1
- 1101 W South St
- 1001 W Lobitt St Unit 4 & 6
- 319 E South St
- 821 E House St
- 1001 E Adoue St
- 1903 W Sidnor St
- 1503 Bayou Dr
- 907 Michael St
- 1198 Stallion Ridge
- 2550 S Bypass 35
- 334 Pennington Dr
- 1217 Stallion Ridge
- 1908 Rosharon Rd
- 2493 Clydesdale Ln






