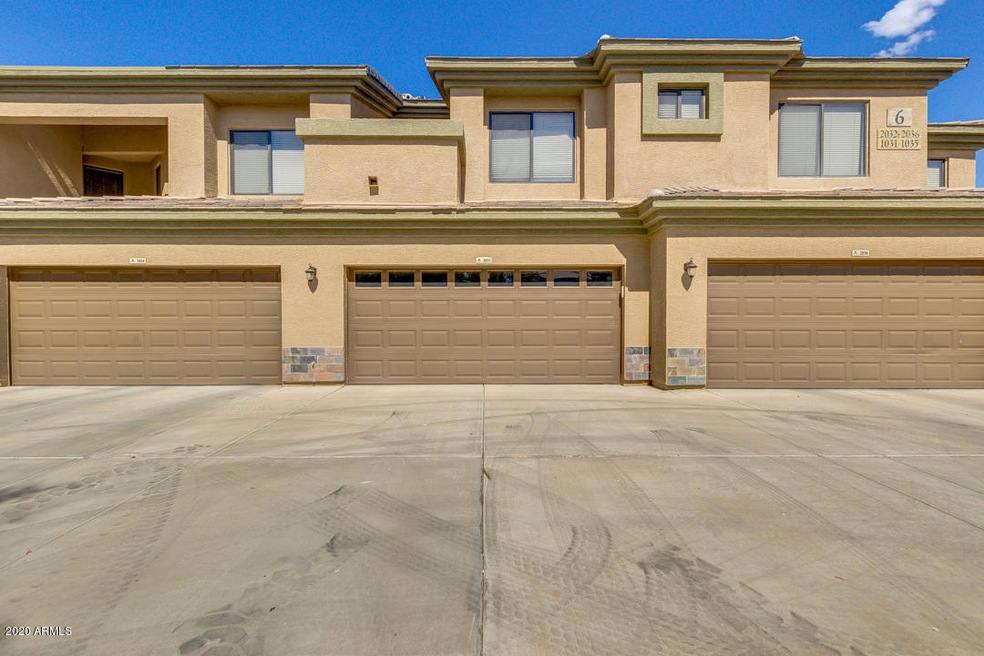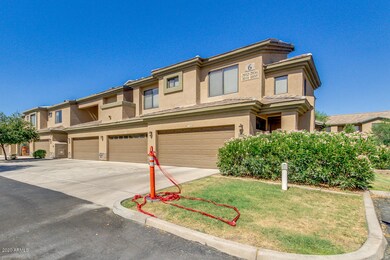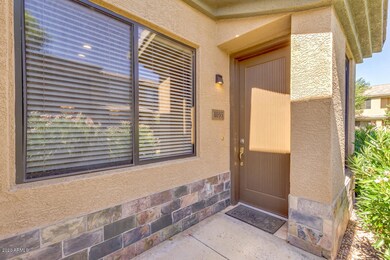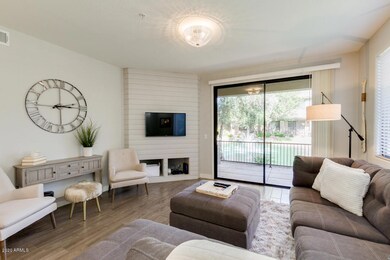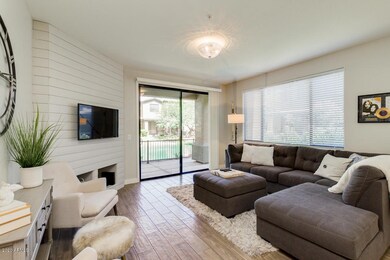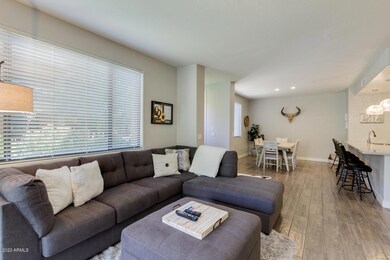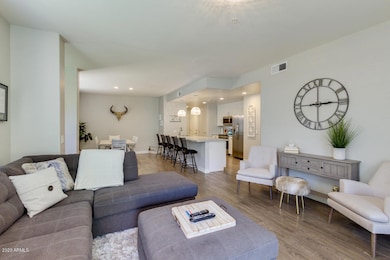
705 W Queen Creek Rd Unit 1035 Chandler, AZ 85248
Ocotillo NeighborhoodHighlights
- Fitness Center
- Gated Community
- Community Lake
- Basha Elementary School Rated A
- Waterfront
- Corner Lot
About This Home
As of August 2020A unique and beautiful corner unit on one floor. 2 bedroom, 2 bath with two patios to enjoy the waterfront views. Completely remodeled with granite countertops,custom paint, tile flooring, baseboards, stainless steel appliances and so much more. Master bedroom has two vanities, two closets, and separate tub and shower. The community offers the residents a variety of amenities such as a fitness center, swimming pool and spa and clubhouse. Location, location, location! Close to freeways, shopping, dining, golf and all that Ocotillo has to offer. Furniture is available on a seperate bill of sale.
Last Agent to Sell the Property
Venture Real Estate & Consulting License #BR107818000 Listed on: 07/10/2020
Townhouse Details
Home Type
- Townhome
Est. Annual Taxes
- $1,362
Year Built
- Built in 2006
Lot Details
- 2,369 Sq Ft Lot
- Waterfront
- Private Streets
- Grass Covered Lot
HOA Fees
Parking
- 2 Car Direct Access Garage
- Garage Door Opener
Home Design
- Wood Frame Construction
- Tile Roof
- Stucco
Interior Spaces
- 1,344 Sq Ft Home
- 1-Story Property
- Ceiling Fan
- Double Pane Windows
Kitchen
- Breakfast Bar
- Electric Cooktop
- Built-In Microwave
- Granite Countertops
Flooring
- Carpet
- Tile
Bedrooms and Bathrooms
- 2 Bedrooms
- Primary Bathroom is a Full Bathroom
- 2 Bathrooms
- Dual Vanity Sinks in Primary Bathroom
- Bathtub With Separate Shower Stall
Outdoor Features
- Covered Patio or Porch
Schools
- Basha Elementary School
- Bogle Junior High School
- Hamilton High School
Utilities
- Central Air
- Heating Available
- Water Softener
- Cable TV Available
Listing and Financial Details
- Tax Lot 1035
- Assessor Parcel Number 303-87-201
Community Details
Overview
- Association fees include roof repair, sewer, pest control, ground maintenance, street maintenance, front yard maint, trash, water, roof replacement, maintenance exterior
- City Property Association, Phone Number (602) 437-4777
- Premier Association, Phone Number (480) 704-2900
- Association Phone (480) 704-2900
- Built by Starpointe
- Bridges At Ocotillo Unit 4 Condominium Subdivision
- Community Lake
Recreation
- Fitness Center
- Heated Community Pool
- Community Spa
Additional Features
- Recreation Room
- Gated Community
Ownership History
Purchase Details
Home Financials for this Owner
Home Financials are based on the most recent Mortgage that was taken out on this home.Purchase Details
Home Financials for this Owner
Home Financials are based on the most recent Mortgage that was taken out on this home.Purchase Details
Home Financials for this Owner
Home Financials are based on the most recent Mortgage that was taken out on this home.Similar Homes in Chandler, AZ
Home Values in the Area
Average Home Value in this Area
Purchase History
| Date | Type | Sale Price | Title Company |
|---|---|---|---|
| Warranty Deed | $271,000 | Greystone Title Agency Llc | |
| Warranty Deed | $225,000 | Greystone Title Agency Llc | |
| Warranty Deed | $238,984 | First American Title Ins Co |
Mortgage History
| Date | Status | Loan Amount | Loan Type |
|---|---|---|---|
| Open | $230,350 | New Conventional | |
| Previous Owner | $82,500 | New Conventional | |
| Previous Owner | $191,500 | Unknown | |
| Previous Owner | $191,147 | New Conventional |
Property History
| Date | Event | Price | Change | Sq Ft Price |
|---|---|---|---|---|
| 08/06/2020 08/06/20 | Sold | $271,000 | +4.3% | $202 / Sq Ft |
| 07/11/2020 07/11/20 | Pending | -- | -- | -- |
| 07/10/2020 07/10/20 | For Sale | $259,900 | +15.5% | $193 / Sq Ft |
| 02/02/2018 02/02/18 | Sold | $225,000 | 0.0% | $167 / Sq Ft |
| 01/05/2018 01/05/18 | Pending | -- | -- | -- |
| 01/05/2018 01/05/18 | For Sale | $225,000 | -- | $167 / Sq Ft |
Tax History Compared to Growth
Tax History
| Year | Tax Paid | Tax Assessment Tax Assessment Total Assessment is a certain percentage of the fair market value that is determined by local assessors to be the total taxable value of land and additions on the property. | Land | Improvement |
|---|---|---|---|---|
| 2025 | $1,214 | $15,804 | -- | -- |
| 2024 | $1,189 | $15,051 | -- | -- |
| 2023 | $1,189 | $23,860 | $4,770 | $19,090 |
| 2022 | $1,147 | $21,510 | $4,300 | $17,210 |
| 2021 | $1,203 | $20,150 | $4,030 | $16,120 |
| 2020 | $1,412 | $18,030 | $3,600 | $14,430 |
| 2019 | $1,362 | $15,760 | $3,150 | $12,610 |
| 2018 | $1,323 | $14,030 | $2,800 | $11,230 |
| 2017 | $1,243 | $13,880 | $2,770 | $11,110 |
| 2016 | $1,201 | $13,700 | $2,740 | $10,960 |
| 2015 | $1,152 | $12,310 | $2,460 | $9,850 |
Agents Affiliated with this Home
-
Jaye Hallman
J
Seller's Agent in 2020
Jaye Hallman
Venture Real Estate & Consulting
(602) 859-5828
2 in this area
15 Total Sales
-
Tim Hunt
T
Buyer's Agent in 2020
Tim Hunt
Epic Realty
(602) 228-9435
20 Total Sales
-
Kimberly Sanders

Seller's Agent in 2018
Kimberly Sanders
Realty One Group
(480) 861-1358
1 in this area
218 Total Sales
Map
Source: Arizona Regional Multiple Listing Service (ARMLS)
MLS Number: 6101434
APN: 303-87-201
- 705 W Queen Creek Rd Unit 1019
- 705 W Queen Creek Rd Unit 2062
- 705 W Queen Creek Rd Unit 1201
- 705 W Queen Creek Rd Unit 2126
- 714 W Desert Broom Dr
- 705 W Desert Broom Dr
- 3270 S Camellia Place
- 681 W Hackberry Dr
- 455 W Honeysuckle Dr
- 631 W Hackberry Dr
- 642 W Crane Ct
- 3411 S Vine St
- 418 W Balsam Dr
- 3327 S Felix Way
- 633 W Aster Ct
- 2741 S Pleasant Place
- 634 W Goldfinch Way
- 250 W Queen Creek Rd Unit 249
- 250 W Queen Creek Rd Unit 206
- 250 W Queen Creek Rd Unit 240
