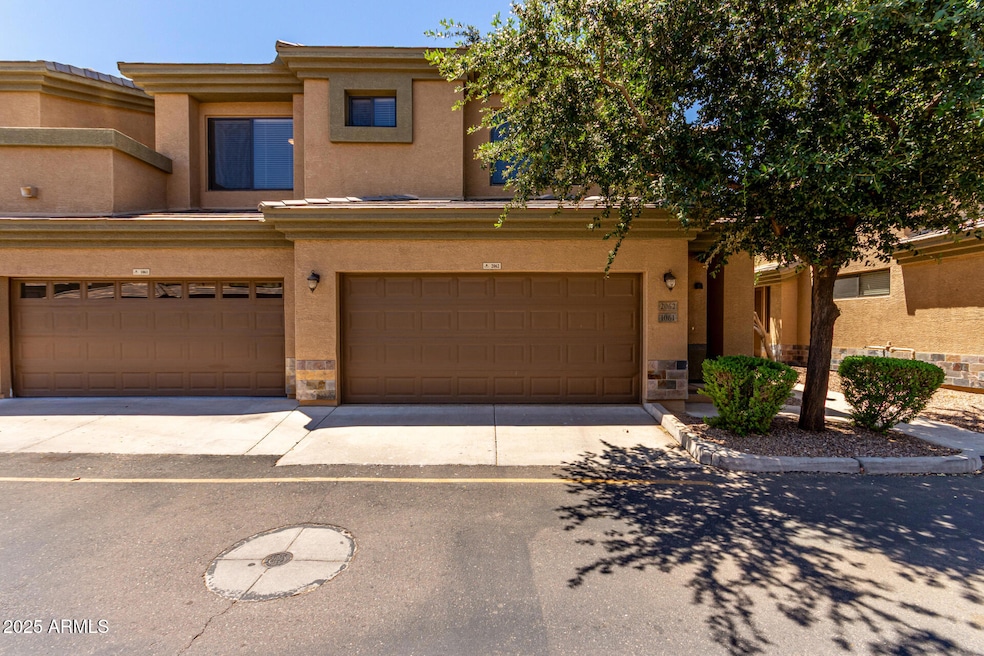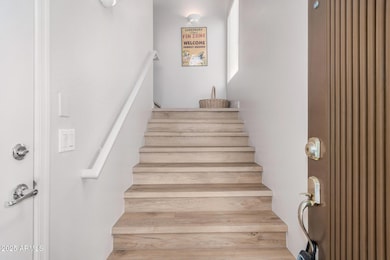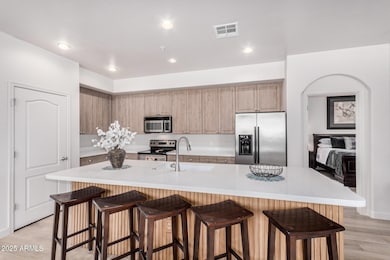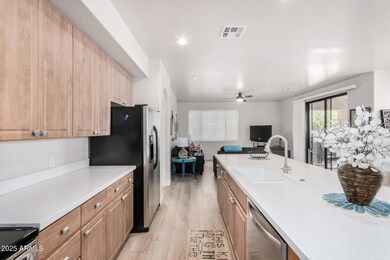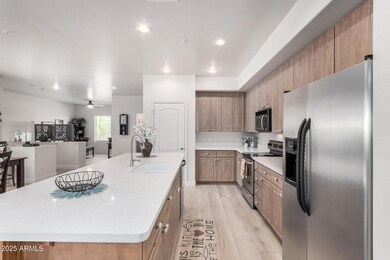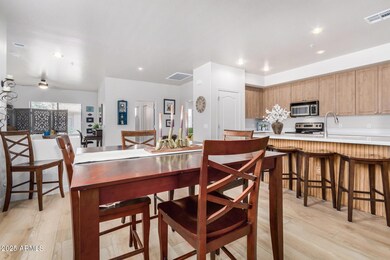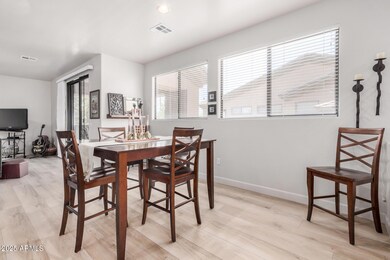705 W Queen Creek Rd Unit 2062 Chandler, AZ 85248
Ocotillo NeighborhoodEstimated payment $2,702/month
Highlights
- Fitness Center
- Gated Community
- Contemporary Architecture
- Basha Elementary School Rated A
- Community Lake
- Wood Flooring
About This Home
This is a beautiful Condo with 2-bedrooms and open loft area. Featuring a modern open, bright floorplan with new flooring and quartz countertops (2024). The spacious primary bedroom includes two large closets, a tub, separate shower, and double vanity sinks. Second bedroom is just outside the hall bath. The large kitchen offers island seating, a big pantry, and ample cabinet space. Located in a great community with a resort-style pool, spa, fitness center. It's close to shopping, dining, Intel, Ocotillo Golf Club, and top-rated Chandler schools.
AC 2019, epoxy garage floor 2024, water heater 2018, dishwasher 2024.
Listing Agent
Realty Executives Arizona Territory Brokerage Phone: 602-418-4970 License #SA043509000 Listed on: 06/29/2025

Townhouse Details
Home Type
- Townhome
Est. Annual Taxes
- $1,567
Year Built
- Built in 2006
Lot Details
- End Unit
- 1 Common Wall
HOA Fees
Parking
- 2 Car Direct Access Garage
- Garage Door Opener
Home Design
- Contemporary Architecture
- Wood Frame Construction
- Tile Roof
- Stucco
Interior Spaces
- 1,618 Sq Ft Home
- 2-Story Property
- Ceiling height of 9 feet or more
- Ceiling Fan
- Double Pane Windows
- Washer and Dryer Hookup
Kitchen
- Breakfast Bar
- Built-In Microwave
Flooring
- Floors Updated in 2024
- Wood Flooring
Bedrooms and Bathrooms
- 2 Bedrooms
- Primary Bathroom is a Full Bathroom
- Dual Vanity Sinks in Primary Bathroom
- Bathtub With Separate Shower Stall
Outdoor Features
- Patio
Schools
- Basha Elementary School
- Bogle Junior High School
- Hamilton High School
Utilities
- Central Air
- Heating Available
- High Speed Internet
- Cable TV Available
Listing and Financial Details
- Tax Lot 2062
- Assessor Parcel Number 303-87-165
Community Details
Overview
- Association fees include roof repair, insurance, sewer, ground maintenance, street maintenance, front yard maint, trash, water, roof replacement, maintenance exterior
- Ccmc Association, Phone Number (602) 957-9191
- Ocotillo Association, Phone Number (480) 939-6070
- Association Phone (480) 939-6070
- Built by Starpointe Communities
- Bridges At Ocotillo Unit 3 Condominium Subdivision
- Community Lake
Recreation
- Fitness Center
- Heated Community Pool
- Community Spa
- Bike Trail
Security
- Gated Community
Map
Home Values in the Area
Average Home Value in this Area
Tax History
| Year | Tax Paid | Tax Assessment Tax Assessment Total Assessment is a certain percentage of the fair market value that is determined by local assessors to be the total taxable value of land and additions on the property. | Land | Improvement |
|---|---|---|---|---|
| 2025 | $1,592 | $17,026 | -- | -- |
| 2024 | $1,537 | $16,216 | -- | -- |
| 2023 | $1,537 | $24,000 | $4,800 | $19,200 |
| 2022 | $1,488 | $21,960 | $4,390 | $17,570 |
| 2021 | $1,530 | $20,130 | $4,020 | $16,110 |
| 2020 | $1,521 | $17,920 | $3,580 | $14,340 |
| 2019 | $1,468 | $16,420 | $3,280 | $13,140 |
| 2018 | $1,426 | $15,560 | $3,110 | $12,450 |
| 2017 | $1,340 | $15,280 | $3,050 | $12,230 |
| 2016 | $1,294 | $14,700 | $2,940 | $11,760 |
| 2015 | $1,241 | $13,170 | $2,630 | $10,540 |
Property History
| Date | Event | Price | List to Sale | Price per Sq Ft |
|---|---|---|---|---|
| 10/31/2025 10/31/25 | Pending | -- | -- | -- |
| 10/27/2025 10/27/25 | Price Changed | $400,000 | -1.2% | $247 / Sq Ft |
| 06/29/2025 06/29/25 | For Sale | $405,000 | 0.0% | $250 / Sq Ft |
| 06/29/2025 06/29/25 | Off Market | $405,000 | -- | -- |
Purchase History
| Date | Type | Sale Price | Title Company |
|---|---|---|---|
| Cash Sale Deed | $185,000 | First American Title Ins Co |
Source: Arizona Regional Multiple Listing Service (ARMLS)
MLS Number: 6886589
APN: 303-87-165
- 705 W Queen Creek Rd Unit 2126
- 705 W Queen Creek Rd Unit 1031
- 705 W Queen Creek Rd Unit 2146
- 705 W Queen Creek Rd Unit 1201
- 705 W Queen Creek Rd Unit 1010
- 443 W Lantana Place
- 642 W Crane Ct
- 440 W Wisteria Place
- 563 W Bluejay Dr
- 402 W Lantana Place
- 974 W Desert Broom Ct
- 633 W Canary Way
- 631 W Azalea Dr
- 3201 S Horizon Place
- 341 W Hackberry Dr
- 2861 S Illinois Place
- 634 W Goldfinch Way
- 3540 S Mcclelland Dr
- 250 W Queen Creek Rd Unit 204
- 250 W Queen Creek Rd Unit 206
