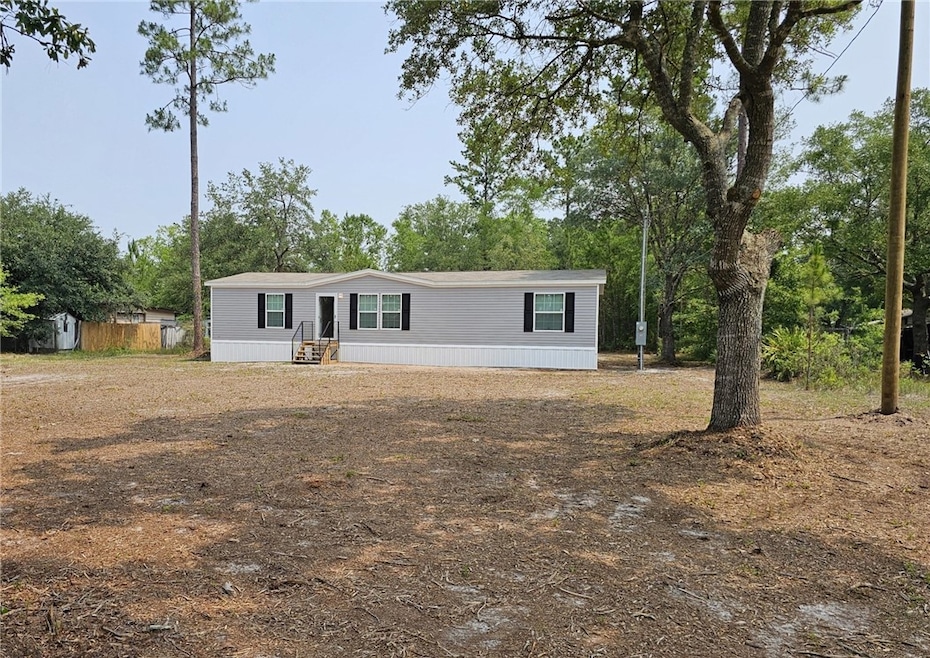NEW CONSTRUCTION
$10K PRICE DROP
705 Whisper Ridge Loop Waynesville, GA 31566
Estimated payment $1,019/month
Total Views
1,576
3
Beds
2
Baths
1,568
Sq Ft
$121
Price per Sq Ft
Highlights
- New Construction
- Cooling Available
- Vinyl Flooring
- No HOA
- Level Lot
- Heat Pump System
About This Home
New home waiting for you. Brand new 3 bedroom 2 bath on over .75 acres just over the Brantley County line.
Appliances include dishwasher, stove and refrigerator. Nice open floor plan and roomy bedrooms give plenty of space for your family.
Take time to view this home and see if it will work for you.
Seller is licensed broker.
Property Details
Home Type
- Mobile/Manufactured
Est. Annual Taxes
- $200
Year Built
- Built in 2025 | New Construction
Lot Details
- 0.71 Acre Lot
- Property fronts a county road
- Level Lot
Home Design
- Pillar, Post or Pier Foundation
- Vinyl Siding
Interior Spaces
- 1,568 Sq Ft Home
- 1-Story Property
- Vinyl Flooring
- Fire and Smoke Detector
- Washer and Dryer Hookup
Kitchen
- Oven
- Range
- Dishwasher
Bedrooms and Bathrooms
- 3 Bedrooms
- 2 Full Bathrooms
Eco-Friendly Details
- Energy-Efficient Insulation
Schools
- Waynesville Elementary School
- Brantley County Middle School
- Brantley County High School
Utilities
- Cooling Available
- Heat Pump System
- Septic Tank
Community Details
- No Home Owners Association
- Whisper Ridge Phase 1 Subdivision
Listing and Financial Details
- Home warranty included in the sale of the property
- Assessor Parcel Number B079C-153
Map
Create a Home Valuation Report for This Property
The Home Valuation Report is an in-depth analysis detailing your home's value as well as a comparison with similar homes in the area
Home Values in the Area
Average Home Value in this Area
Tax History
| Year | Tax Paid | Tax Assessment Tax Assessment Total Assessment is a certain percentage of the fair market value that is determined by local assessors to be the total taxable value of land and additions on the property. | Land | Improvement |
|---|---|---|---|---|
| 2024 | $202 | $5,600 | $4,000 | $1,600 |
| 2023 | $203 | $5,600 | $4,000 | $1,600 |
| 2022 | $173 | $4,600 | $4,000 | $600 |
| 2021 | $176 | $4,600 | $4,000 | $600 |
| 2020 | $181 | $4,600 | $4,000 | $600 |
| 2019 | $181 | $4,600 | $4,000 | $600 |
| 2018 | $156 | $4,600 | $4,000 | $600 |
| 2017 | $156 | $4,600 | $4,000 | $600 |
| 2016 | $186 | $4,600 | $4,000 | $600 |
| 2015 | -- | $4,600 | $4,000 | $600 |
Source: Public Records
Property History
| Date | Event | Price | Change | Sq Ft Price |
|---|---|---|---|---|
| 08/07/2025 08/07/25 | Price Changed | $189,900 | -5.0% | $121 / Sq Ft |
| 06/01/2025 06/01/25 | For Sale | $199,900 | -- | $127 / Sq Ft |
Source: Golden Isles Association of REALTORS®
Purchase History
| Date | Type | Sale Price | Title Company |
|---|---|---|---|
| Warranty Deed | $25,000 | -- | |
| Quit Claim Deed | $18,500 | -- | |
| Deed | $14,000 | -- |
Source: Public Records
Mortgage History
| Date | Status | Loan Amount | Loan Type |
|---|---|---|---|
| Previous Owner | $12,600 | New Conventional |
Source: Public Records
Source: Golden Isles Association of REALTORS®
MLS Number: 1654077
APN: B079C-153
Nearby Homes
- 2587 Buster Walker Rd
- 121 Red Gate Rd
- LOT 13 Old Waynesville Rd
- LOT 15 Old Waynesville Rd
- Lot 14 Old Waynesville Rd
- Lot 16 Old Waynesville Rd
- 48 Hawks Way
- 13 Old Waynesville Rd
- 15 Old Waynesville Rd
- 25 Hawk's Way
- 24 Hawk's Way
- 22 Hawk's Way
- 23 Hawk's Way
- 20 Hawk's Way
- 21 Hawk's Way
- 23 Hawks Way
- LOT 22 Hawks Way
- LOT 24 Hawks Way
- LOT 20 Hawks Way
- LOT 21 Hawks Way
- 36 Fred Ave
- 252 Horse Stamp Church Rd
- 111 Chinquapin Dr
- 407 Lake Erie Dr
- 375 Wellington Place
- 111 Plott Dr
- 123 Southwinds Dr
- 375 S Port Pkwy Unit McAfee
- 375 S Port Pkwy Unit Maxwell
- 141 Royal Dr
- 609 Bergen Woods Dr
- 148 Cottage Grove Rd
- 19 Cottage Grove Dr
- 1030 Autumns Wood Cir E
- 2037 Silo St
- 2038 Silo St
- 2029 Silo St
- 3009 Par Ln
- 3012 Par Ln
- 2022 Silo St







