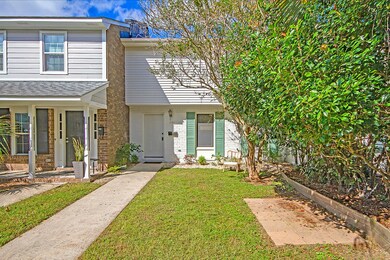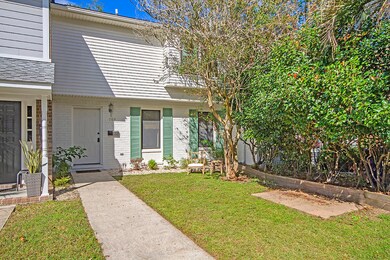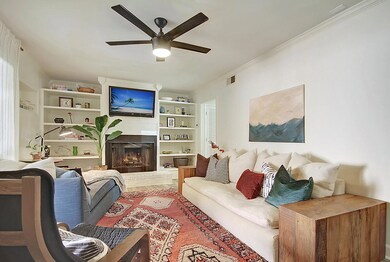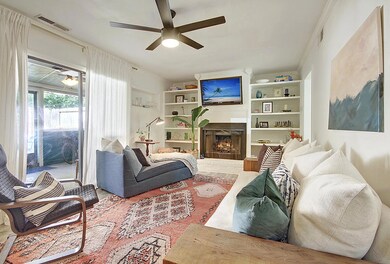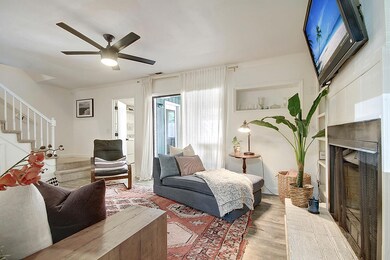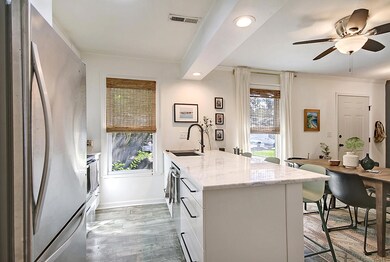
705 Williamson Dr Unit C Mount Pleasant, SC 29464
Highlights
- Covered patio or porch
- Eat-In Kitchen
- Laundry Room
- James B. Edwards Elementary School Rated A
- Cooling Available
- Ceiling Fan
About This Home
As of June 2025Welcome to 705 Williamson Drive! This gorgeous, newly renovated townhome is turnkey, featuring 2 bedrooms and 1.5 bathrooms! As you enter, you will be impressed with the home's professional design and decor! The well-appointed kitchen showcases lovely quartzite countertops atop the large island, stainless-steel appliances, ample cabinetry, and recessed lighting! The cozy family room comes complete with beautiful built-in shelving, wood-burning fireplace, ceiling fan and has access to the covered patio! There is a half bath conveniently located on the main level. Up the stairs you'll find two grand-sized bedrooms, each with great closet space, ceiling fans and fully renovated private bathrooms! Each impressively designed bathroom highlights the beautifully tiled, walk-in shower!The sellers recently added luxury vinyl plank flooring! The newly installed privacy fence out back makes for additional privacy. An ideal location in the heart of Mount Pleasant and within minutes of Shem Creek, historic downtown Charleston, and beaches! No HOA and no flood insurance required! This is a fabulous opportunity to purchase this move-in ready home, and it will not be available for long in this market! Schedule your showing today!
Home Details
Home Type
- Single Family
Est. Annual Taxes
- $1,406
Year Built
- Built in 1980
Lot Details
- 2,178 Sq Ft Lot
- Wood Fence
Parking
- Off-Street Parking
Home Design
- Brick Exterior Construction
- Slab Foundation
- Architectural Shingle Roof
- Vinyl Siding
Interior Spaces
- 1,064 Sq Ft Home
- 2-Story Property
- Smooth Ceilings
- Ceiling Fan
- Wood Burning Fireplace
- Family Room with Fireplace
- Laundry Room
Kitchen
- Eat-In Kitchen
- Dishwasher
Bedrooms and Bathrooms
- 2 Bedrooms
Outdoor Features
- Covered patio or porch
Schools
- James B Edwards Elementary School
- Moultrie Middle School
- Lucy Beckham High School
Utilities
- Cooling Available
- Heating Available
Community Details
- Bay Tree Subdivision
Ownership History
Purchase Details
Home Financials for this Owner
Home Financials are based on the most recent Mortgage that was taken out on this home.Purchase Details
Home Financials for this Owner
Home Financials are based on the most recent Mortgage that was taken out on this home.Purchase Details
Home Financials for this Owner
Home Financials are based on the most recent Mortgage that was taken out on this home.Purchase Details
Purchase Details
Home Financials for this Owner
Home Financials are based on the most recent Mortgage that was taken out on this home.Similar Homes in Mount Pleasant, SC
Home Values in the Area
Average Home Value in this Area
Purchase History
| Date | Type | Sale Price | Title Company |
|---|---|---|---|
| Deed | $510,000 | None Listed On Document | |
| Deed | $510,000 | None Listed On Document | |
| Deed | $335,000 | None Listed On Document | |
| Deed | $210,000 | -- | |
| Interfamily Deed Transfer | -- | -- | |
| Interfamily Deed Transfer | -- | -- |
Mortgage History
| Date | Status | Loan Amount | Loan Type |
|---|---|---|---|
| Previous Owner | $318,250 | New Conventional | |
| Previous Owner | $318,250 | New Conventional | |
| Previous Owner | $197,000 | New Conventional | |
| Previous Owner | $78,000 | New Conventional |
Property History
| Date | Event | Price | Change | Sq Ft Price |
|---|---|---|---|---|
| 06/27/2025 06/27/25 | Sold | $510,000 | -4.7% | $479 / Sq Ft |
| 06/13/2025 06/13/25 | Price Changed | $535,000 | -2.7% | $503 / Sq Ft |
| 05/30/2025 05/30/25 | For Sale | $550,000 | +64.2% | $517 / Sq Ft |
| 11/29/2021 11/29/21 | Sold | $335,000 | +6.3% | $315 / Sq Ft |
| 10/18/2021 10/18/21 | Pending | -- | -- | -- |
| 10/14/2021 10/14/21 | For Sale | $315,000 | +50.0% | $296 / Sq Ft |
| 11/21/2016 11/21/16 | Sold | $210,000 | 0.0% | $197 / Sq Ft |
| 10/24/2016 10/24/16 | Pending | -- | -- | -- |
| 10/19/2016 10/19/16 | For Sale | $210,000 | -- | $197 / Sq Ft |
Tax History Compared to Growth
Tax History
| Year | Tax Paid | Tax Assessment Tax Assessment Total Assessment is a certain percentage of the fair market value that is determined by local assessors to be the total taxable value of land and additions on the property. | Land | Improvement |
|---|---|---|---|---|
| 2024 | $1,406 | $13,400 | $0 | $0 |
| 2023 | $1,406 | $13,400 | $0 | $0 |
| 2022 | $1,276 | $20,100 | $0 | $0 |
| 2021 | $3,340 | $14,070 | $0 | $0 |
| 2020 | $3,315 | $14,070 | $0 | $0 |
| 2019 | $3,105 | $12,600 | $0 | $0 |
| 2017 | $2,990 | $12,600 | $0 | $0 |
| 2016 | $2,274 | $9,770 | $0 | $0 |
| 2015 | $2,169 | $9,770 | $0 | $0 |
| 2014 | $2,092 | $0 | $0 | $0 |
| 2011 | -- | $0 | $0 | $0 |
Agents Affiliated with this Home
-

Seller's Agent in 2025
Lauren Delamater
Smith Spencer Real Estate
(843) 609-3979
95 Total Sales
-
J
Buyer's Agent in 2025
John Fragola
Coldwell Banker Realty
(843) 940-0696
129 Total Sales
-

Seller's Agent in 2021
Caleb Pearson
EXP Realty LLC
(843) 609-5590
571 Total Sales
-

Seller Co-Listing Agent in 2021
Amanda Perry
Smith Spencer Real Estate
(843) 226-9195
135 Total Sales
Map
Source: CHS Regional MLS
MLS Number: 21027736
APN: 517-04-00-237
- 680 Buckhall Ct
- 1048 Wharf Indigo Place
- 623 Baytree Ct
- 621 Williamson Dr
- 970 Cottingham Dr
- 810 Creekside Dr
- 318 Lakeside Dr Unit D6
- 183 Civitas St
- 153 Heritage Cir Unit 3
- 974 Cliffwood Dr
- 967 Pine Hollow Rd Unit Lot C3
- 741 Creekside Dr
- 935 Lansing Dr
- 220 Ponsbury Rd
- 62 Eastlake Rd
- 1030 W Lakeview Dr
- 613 Noble Ln
- 851 Sandlake Dr Unit D
- 926 Lansing Dr Unit 926-G
- 1088 Quiet Rd

