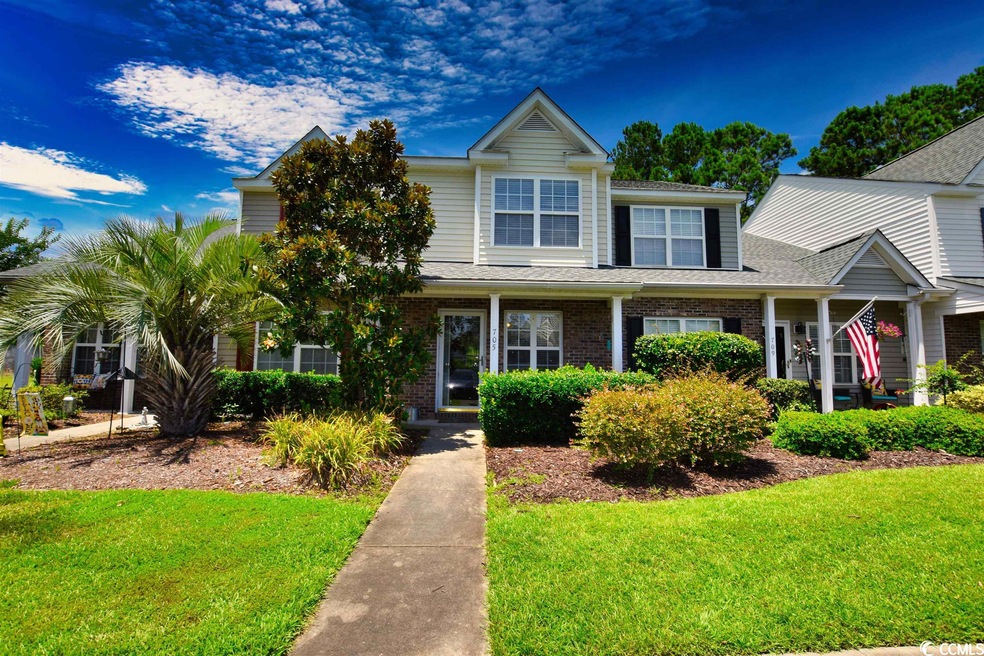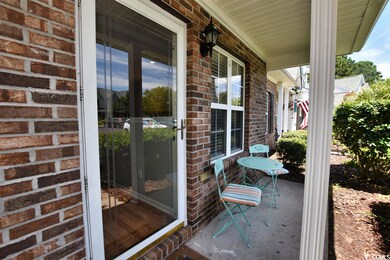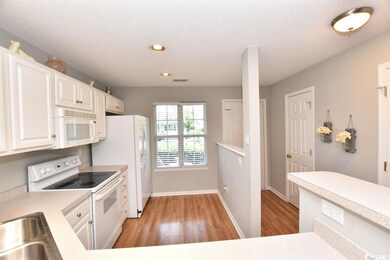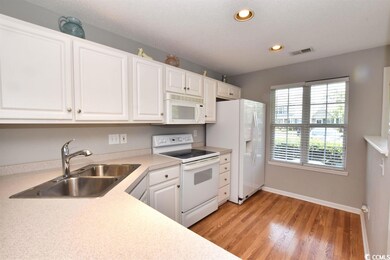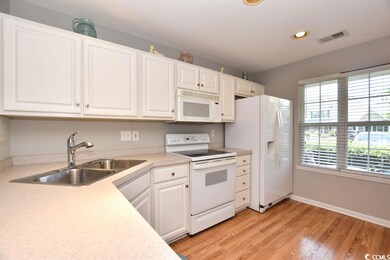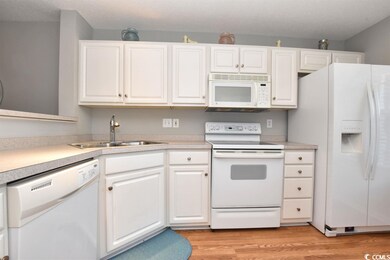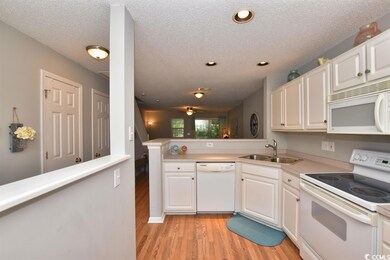
705 Wilshire Ln Unit 25 Murrells Inlet, SC 29576
Burgess NeighborhoodHighlights
- Lake View
- Lawn
- Community Pool
- St. James Elementary School Rated A
- Screened Porch
- Storm Windows
About This Home
As of October 2023Welcome to a rejuvenated condo nestled in the sought-after Wynbrooke community! Seamlessly control the updated thermostat from your smartphone, ensuring the ultimate comfort. Greeted by a cozy, sheltered front porch, step inside to be taken by the expansive, light-filled living area underpinned by stunning hardwood flooring.---The kitchen brims with modern charm, boasting white cabinets, a glass-top stove, and a generously sized refrigerator. With abundant counter space and storage, culinary adventures for family and friends are a joy. The open-plan design ensures you remain part of the fun while crafting delightful dishes.---Each room is equipped with a ceiling fan and bathed in a fresh coat of paint, offering a crisp, clean feel throughout. Ascend upstairs to encounter two spacious bedrooms with ample storage, their cathedral ceilings lending an air of grandeur.---Both bathrooms have been tastefully updated, featuring new vanities and a full bathtub and shower setup, complemented by a handy downstairs powder room. Storage is plentiful, both inside and out, with a two-year-old hot water heater ensuring you're always well-supplied.---Take pleasure in a serene pond view from your enclosed back patio, an ideal spot to unwind with your favorite drink. An additional pavered area awaits your grill for sun-soaked cookouts. Dive into the expansive community pool or simply relish the tranquil setting of Murrells Inlet. --- Situated a stone's throw from the renowned Inlet Marshwalk, a wealth of shopping, entertainment, and delectable seafood is within easy reach. A short drive unveils breathtaking beaches, and the peaceful South Strand offers a respite from Myrtle Beach's hustle and bustle. Book your viewing of this upgraded condo today and step into a lifestyle of convenience and comfort!
Last Agent to Sell the Property
Keller Williams Innovate South License #59913 Listed on: 07/21/2023

Townhouse Details
Home Type
- Townhome
Est. Annual Taxes
- $2,635
Year Built
- Built in 2002
HOA Fees
- $330 Monthly HOA Fees
Parking
- 1 to 5 Parking Spaces
Home Design
- Bi-Level Home
- Slab Foundation
- Vinyl Siding
Interior Spaces
- 1,072 Sq Ft Home
- Ceiling Fan
- Window Treatments
- Insulated Doors
- Entrance Foyer
- Combination Dining and Living Room
- Screened Porch
- Lake Views
- Washer and Dryer Hookup
Kitchen
- Range
- Microwave
- Dishwasher
- Disposal
Flooring
- Carpet
- Vinyl
Bedrooms and Bathrooms
- 2 Bedrooms
- Linen Closet
- Walk-In Closet
- Single Vanity
- Bathtub and Shower Combination in Primary Bathroom
Home Security
Schools
- Saint James Elementary School
- Saint James Middle School
- Saint James High School
Utilities
- Central Heating and Cooling System
- Water Heater
- High Speed Internet
- Phone Available
- Cable TV Available
Additional Features
- Patio
- Lawn
Community Details
Overview
- Association fees include electric common, water and sewer, trash pickup, pool service, landscape/lawn, insurance, manager, master antenna/cable TV, common maint/repair
Amenities
- Door to Door Trash Pickup
Recreation
- Community Pool
Pet Policy
- Only Owners Allowed Pets
Security
- Storm Windows
- Storm Doors
Ownership History
Purchase Details
Home Financials for this Owner
Home Financials are based on the most recent Mortgage that was taken out on this home.Purchase Details
Home Financials for this Owner
Home Financials are based on the most recent Mortgage that was taken out on this home.Purchase Details
Home Financials for this Owner
Home Financials are based on the most recent Mortgage that was taken out on this home.Purchase Details
Home Financials for this Owner
Home Financials are based on the most recent Mortgage that was taken out on this home.Purchase Details
Home Financials for this Owner
Home Financials are based on the most recent Mortgage that was taken out on this home.Similar Homes in Murrells Inlet, SC
Home Values in the Area
Average Home Value in this Area
Purchase History
| Date | Type | Sale Price | Title Company |
|---|---|---|---|
| Warranty Deed | -- | -- | |
| Warranty Deed | $205,000 | -- | |
| Warranty Deed | $128,500 | -- | |
| Deed | $108,000 | -- | |
| Deed | $99,087 | -- |
Mortgage History
| Date | Status | Loan Amount | Loan Type |
|---|---|---|---|
| Open | $102,500 | New Conventional | |
| Previous Owner | $126,172 | FHA | |
| Previous Owner | $116,800 | Unknown | |
| Previous Owner | $102,600 | Unknown | |
| Previous Owner | $94,100 | Unknown |
Property History
| Date | Event | Price | Change | Sq Ft Price |
|---|---|---|---|---|
| 10/10/2023 10/10/23 | Sold | $205,000 | -1.9% | $191 / Sq Ft |
| 09/02/2023 09/02/23 | Price Changed | $209,000 | -4.6% | $195 / Sq Ft |
| 08/18/2023 08/18/23 | Price Changed | $219,000 | -4.4% | $204 / Sq Ft |
| 08/07/2023 08/07/23 | Price Changed | $229,000 | -4.5% | $214 / Sq Ft |
| 07/21/2023 07/21/23 | For Sale | $239,900 | +86.7% | $224 / Sq Ft |
| 06/13/2019 06/13/19 | Sold | $128,500 | -1.1% | $107 / Sq Ft |
| 03/27/2019 03/27/19 | For Sale | $129,900 | -- | $108 / Sq Ft |
Tax History Compared to Growth
Tax History
| Year | Tax Paid | Tax Assessment Tax Assessment Total Assessment is a certain percentage of the fair market value that is determined by local assessors to be the total taxable value of land and additions on the property. | Land | Improvement |
|---|---|---|---|---|
| 2024 | $2,635 | $7,680 | $1,680 | $6,000 |
| 2023 | $2,635 | $7,680 | $1,680 | $6,000 |
| 2021 | $1,656 | $5,120 | $1,120 | $4,000 |
| 2020 | $1,569 | $5,120 | $1,120 | $4,000 |
| 2019 | $422 | $4,704 | $1,120 | $3,584 |
| 2018 | $0 | $4,376 | $920 | $3,456 |
| 2017 | $390 | $4,376 | $920 | $3,456 |
| 2016 | -- | $4,376 | $920 | $3,456 |
| 2015 | $390 | $4,376 | $920 | $3,456 |
| 2014 | $341 | $4,376 | $920 | $3,456 |
Agents Affiliated with this Home
-

Seller's Agent in 2023
Jake Lee
Keller Williams Innovate South
(843) 240-0431
55 in this area
410 Total Sales
-

Buyer's Agent in 2023
Pamela Yates
Realty ONE Group Dockside
(843) 495-3631
4 in this area
16 Total Sales
-
J
Seller's Agent in 2019
Joel Barber Team
Century 21 The Harrelson Group
-

Buyer's Agent in 2019
Nick Strumke
Century 21 Palms Realty
(843) 655-5470
7 in this area
225 Total Sales
Map
Source: Coastal Carolinas Association of REALTORS®
MLS Number: 2314495
APN: 46901040052
- 701 Wilshire Ln
- 677 Wilshire Ln
- 650 Wilshire Ln
- 807 Wilshire Ln
- 1053 Williston Loop
- 246 Laurel Bay Dr
- 509 Sparkleberry Dr
- 153 Wimbledon Way
- 182 Wimbledon Way
- 119 Chenoa Dr Unit 4D
- 724 Woodstone Ct
- 432 Warrington Way Unit 501
- 139 Chenoa Dr Unit D
- 425 Retriever Ct
- 718 Botany Loop
- 179 Parmelee Dr Unit D
- 151 Chenoa Dr Unit 35F
- 400 Woodpecker Ln Unit 17B
- 178 Parmelee Dr Unit C
- 122 Parmelee Dr Unit a
