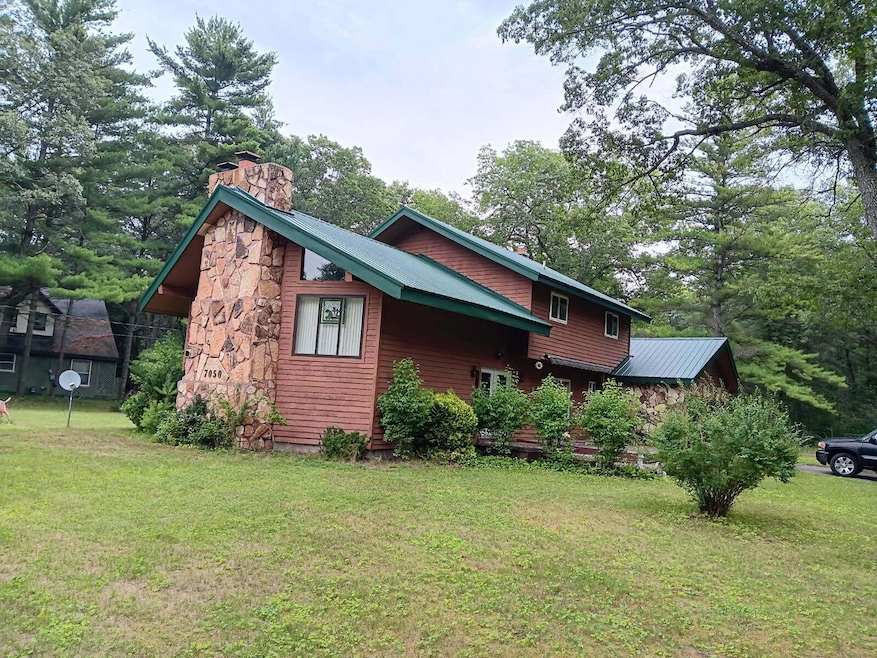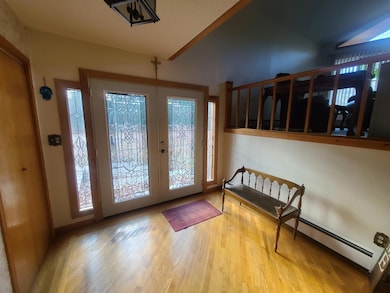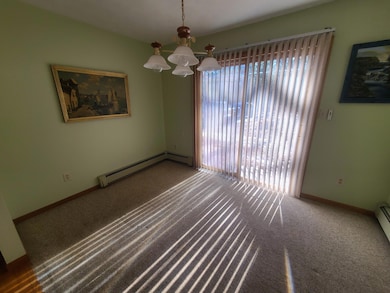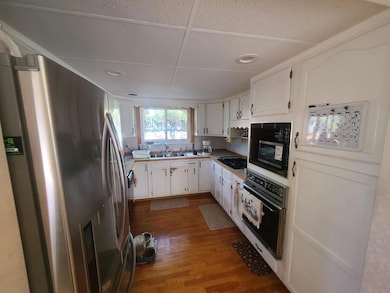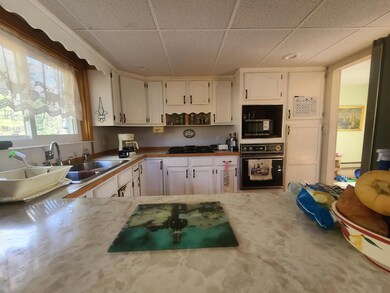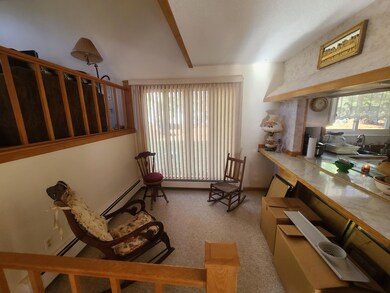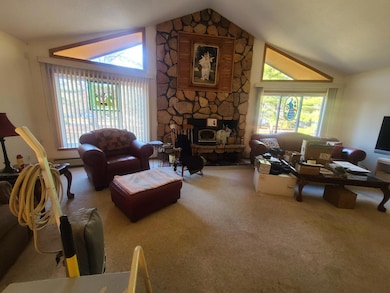7050 Loud Dr Oscoda, MI 48750
Estimated payment $2,655/month
Highlights
- 5.22 Acre Lot
- Wood Burning Stove
- No HOA
- Deck
- Pole Barn
- First Floor Utility Room
About This Lot
This unique one of a kind 5.22 acre property is a dream! The Multi-level 2,352 sq ft house features 2 fireplaces, 3 spacious bedrooms and 2 and half baths, as well as hardwood floors and carpet throughout the house. There is storage galore between, the 2 car garage and the 40x24 pole barn, adjacent to the pole barn is a 40x10 workshop/storage area. Pole barn features a wood burner for a heating source. Gorgeous mature hardwood and pines make up most of the 5.22 acres, the back line of property is adjacent to state land. There are two 1,000 ft wells, one for the house and the other for the 6 zone sprinkler system. In addition to the natural gas boiler system, there is a wood burner you can choose to heat the house with. Close to public access for Van Etten Lake.
Property Details
Property Type
- Land
Est. Annual Taxes
- $1,847
Year Built
- Built in 1977
Lot Details
- 5.22 Acre Lot
- Lot Dimensions are 870x250x950x262
- Adjoins Government Land
- Sprinkler System
- Property is zoned R3
Parking
- 2 Car Attached Garage
Home Design
- Frame Construction
Interior Spaces
- 2,352 Sq Ft Home
- Multi-Level Property
- Wood Burning Stove
- Family Room on Second Floor
- Living Room
- Dining Room
- First Floor Utility Room
- Laundry on main level
- Crawl Space
- Built-In Oven
Bedrooms and Bathrooms
- 3 Bedrooms
Schools
- Richardson Elementary School
- Oscoda High School
Utilities
- Heating System Uses Wood
- Baseboard Heating
- Hot Water Heating System
Listing and Financial Details
- Assessor Parcel Number 063-008-400-009-00
- Tax Block 8
Community Details
Overview
- No Home Owners Association
- T24n R9e Subdivision
Recreation
- Deck
- Pole Barn
- Separate Outdoor Workshop
- Shed
Map
Home Values in the Area
Average Home Value in this Area
Tax History
| Year | Tax Paid | Tax Assessment Tax Assessment Total Assessment is a certain percentage of the fair market value that is determined by local assessors to be the total taxable value of land and additions on the property. | Land | Improvement |
|---|---|---|---|---|
| 2025 | $1,847 | $121,100 | $121,100 | $0 |
| 2024 | $1,648 | $117,400 | $0 | $0 |
| 2023 | $804 | $104,900 | $104,900 | $0 |
| 2022 | $1,522 | $84,500 | $84,500 | $0 |
| 2021 | $1,471 | $72,600 | $72,600 | $0 |
| 2020 | $1,418 | $67,000 | $67,000 | $0 |
| 2019 | $1,405 | $65,100 | $65,100 | $0 |
| 2018 | $1,377 | $59,900 | $59,900 | $0 |
| 2017 | $1,216 | $53,700 | $53,700 | $0 |
| 2016 | $1,170 | $53,700 | $0 | $0 |
| 2015 | -- | $58,200 | $0 | $0 |
| 2014 | -- | $61,000 | $0 | $0 |
| 2013 | -- | $64,300 | $0 | $0 |
Property History
| Date | Event | Price | List to Sale | Price per Sq Ft |
|---|---|---|---|---|
| 11/21/2025 11/21/25 | For Sale | $475,000 | -- | $202 / Sq Ft |
Purchase History
| Date | Type | Sale Price | Title Company |
|---|---|---|---|
| Quit Claim Deed | -- | -- |
Source: Water Wonderland Board of REALTORS®
MLS Number: 201838104
APN: 063-008-400-009-00
- 7020 Loud Dr
- Lot 236 Devonshire Way
- 0 Westwood Dr Unit 1928286
- 0 Westwood Dr Unit 22909411
- 0 Westwood Dr Unit 22909409
- Lot 466 Tanglewood Dr
- 6440 F 41
- 7503 Westwood Dr
- 6527 Loud Dr
- 6960 Knollwood Ct
- 7270 Shoreview Dr
- V/L Lakewood Dr Unit 309
- Lot 694 Huntington Dr
- Lot 876 Cedar Brook Dr
- 6168 F 41
- 4738 Willow Bend Dr
- V L Lakewood Dr
- 0 Sherwood Dr Unit Cedar Brook Dr
- 6299 Woodland Dr
- 4873 Birchwood Trail
