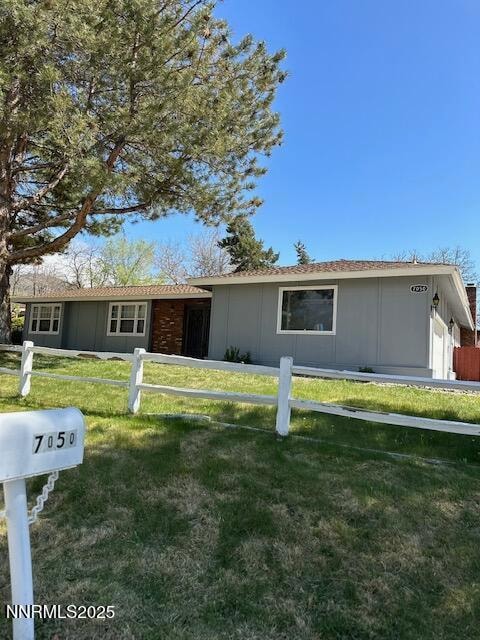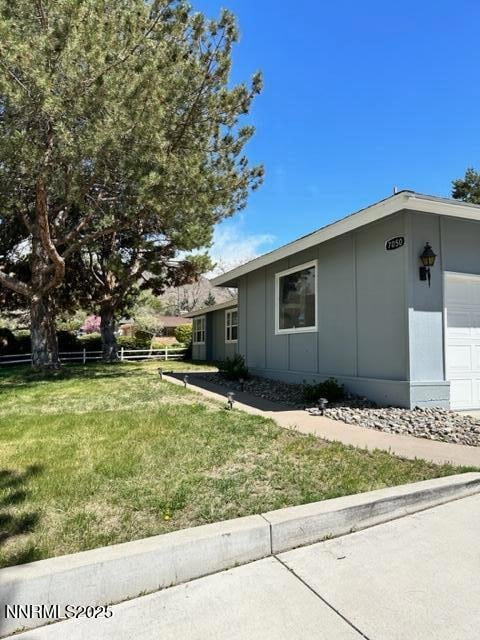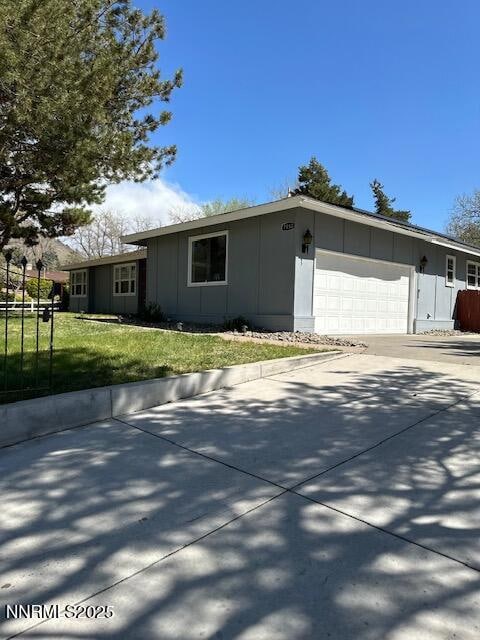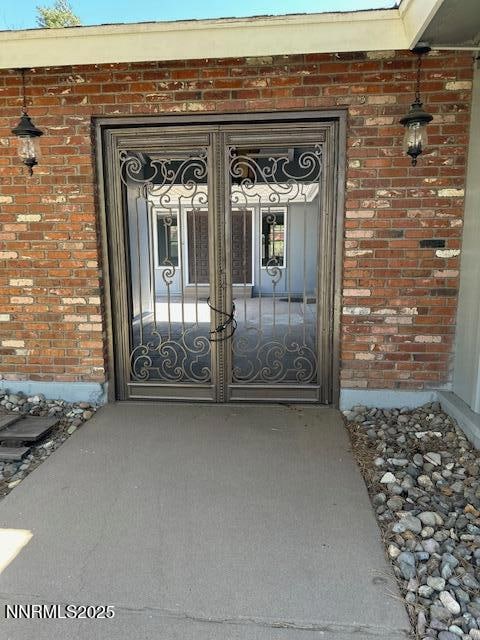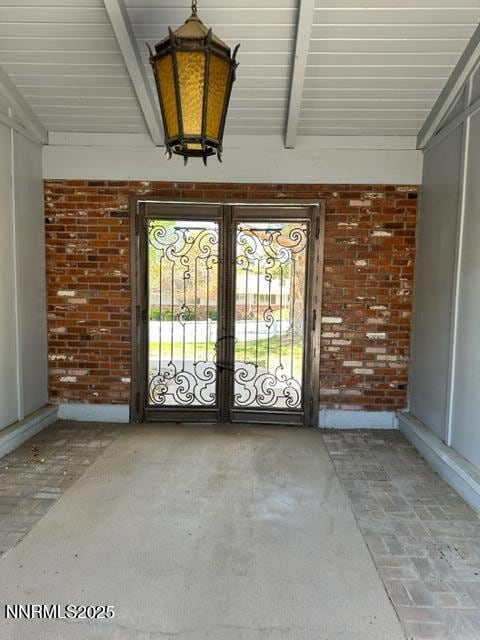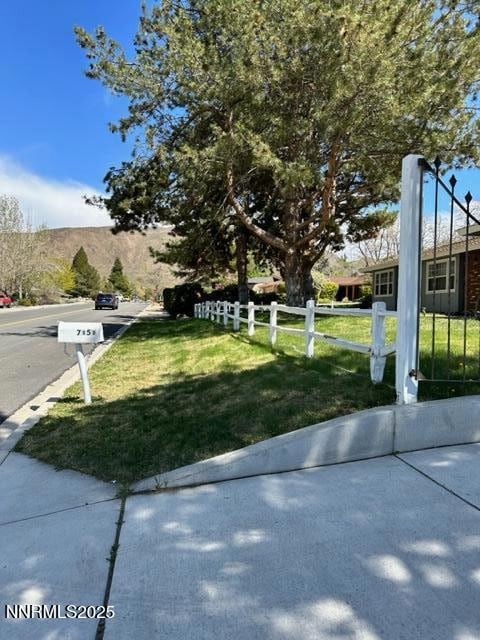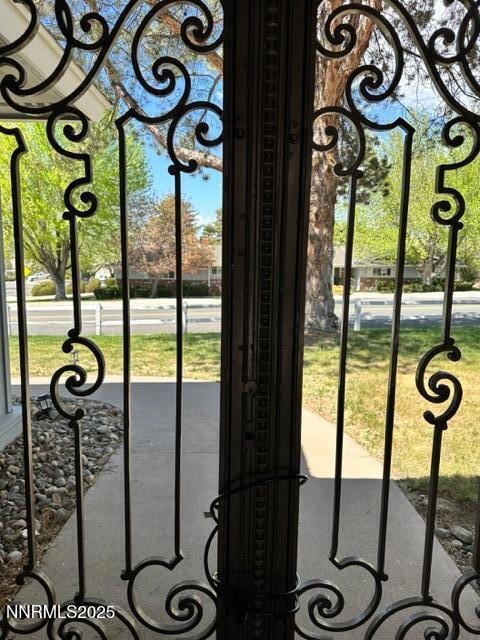7050 Pembroke Dr Reno, NV 89502
Hidden Valley Neighborhood
3
Beds
3
Baths
2,355
Sq Ft
0.42
Acres
Highlights
- City View
- Fireplace in Primary Bedroom
- No HOA
- 0.42 Acre Lot
- Great Room
- Breakfast Area or Nook
About This Home
Nestled in charming Hidden Valley on the eastern mountain foothills, this is an ideal temporary home to relax in privacy. Enter through a peaceful courtyard to this well appointed 1 story , 'mid-century modern' home. 3 bed, 3 full bath, formal living & dining rooms PLUS casual family room. Roomy kitchen with dining nook. NON SMOKING property. Pets approved on a case by case situation.
Home Details
Home Type
- Single Family
Est. Annual Taxes
- $2,325
Year Built
- 1969
Lot Details
- 0.42 Acre Lot
- Back and Front Yard Fenced
- Landscaped
- Sprinklers on Timer
Parking
- 2 Car Garage
- Parking Garage Space
Property Views
- City
- Mountain
Interior Spaces
- 2,355 Sq Ft Home
- 1-Story Property
- Ceiling Fan
- Wood Burning Fireplace
- Double Pane Windows
- Great Room
- Living Room with Fireplace
- 2 Fireplaces
- Fire and Smoke Detector
- Laundry in Garage
Kitchen
- Breakfast Area or Nook
- Double Oven
- Electric Cooktop
- Dishwasher
- Disposal
Flooring
- Laminate
- Tile
Bedrooms and Bathrooms
- 3 Bedrooms
- Fireplace in Primary Bedroom
- 3 Full Bathrooms
- Primary Bathroom includes a Walk-In Shower
Outdoor Features
- Patio
Schools
- Hidden Valley Elementary School
- Pine Middle School
- Wooster High School
Utilities
- Forced Air Heating and Cooling System
- Heating System Uses Natural Gas
- Heating System Uses Wood
- Electric Water Heater
- Internet Available
- Cable TV Available
Listing and Financial Details
- Security Deposit $3,750
- Property Available on 9/1/25
- Lease Option
- 12 Month Lease Term
- Assessor Parcel Number 051-103-03
Community Details
Overview
- No Home Owners Association
- Hidden Valley 2 Subdivision
Security
- Card or Code Access
Map
Source: Northern Nevada Regional MLS
MLS Number: 250054465
APN: 051-103-03
Nearby Homes
- 3290 Penfield Cir
- 1860 Hidden Meadows Dr
- 6815 Prestwick Cir
- 2265 Silky Sullivan Ln
- 2835 Parkway Dr
- 3477 E Hidden Valley Dr Unit 3
- 3370 Shawnee Cir
- 7385 Pembroke Dr
- 3690 Sleepy Hollow Dr
- 7702 S Southmoor Cir
- 5705 Blue Hills Dr
- 5595 Saint Andrews Ct
- 5409 Greenview Ct
- 3455 Craviasco Ln
- 5329 Mira Loma Dr
- 4841 W Hidden Valley Dr
- 3069 Creekwood Dr
- 3105 Fairwood Dr
- 5950 E Hidden Valley Dr
- 5977 Hidden Highlands Dr
- 6015 Stillmeadow Dr
- 4600 Mira Loma Dr
- 4500 Mira Loma Dr
- 3090 Santa Ana Dr
- 350 Harbour Cove Dr
- 375 Harbor Cove Dr
- 790 E Lincoln Way
- 675 Marina Gateway Dr
- 550 Marina Gateway Dr
- 202 Nichols Blvd
- 565 Sparks Blvd
- 218 3rd St
- 550 Howard Dr
- 431 Spring Villas Dr
- 190 C St
- 955 Ave of The Oaks
- 965 Dolce Dr
- 1276 Express St
- 1125-1130 Avenue of The Oaks
- 1040 C St
