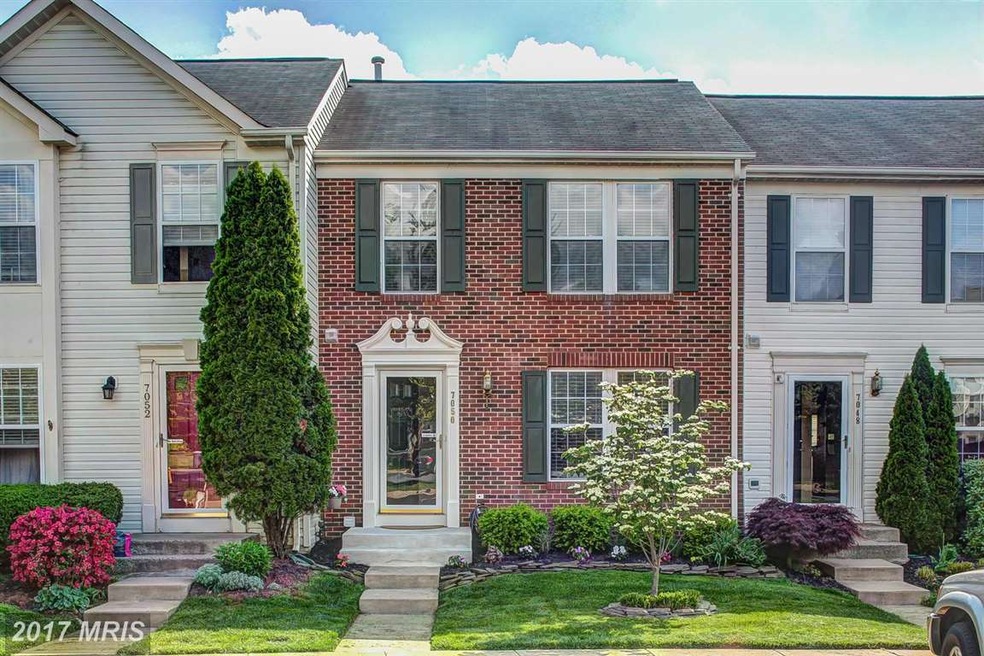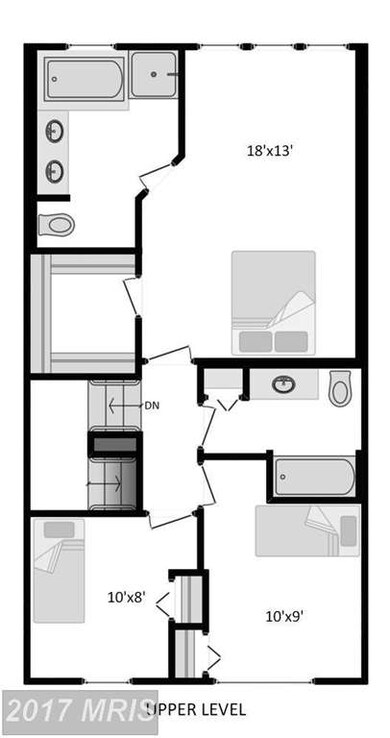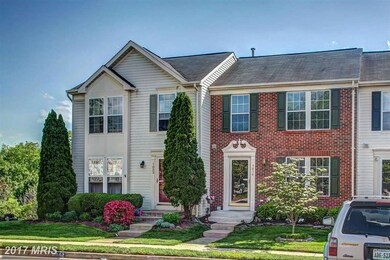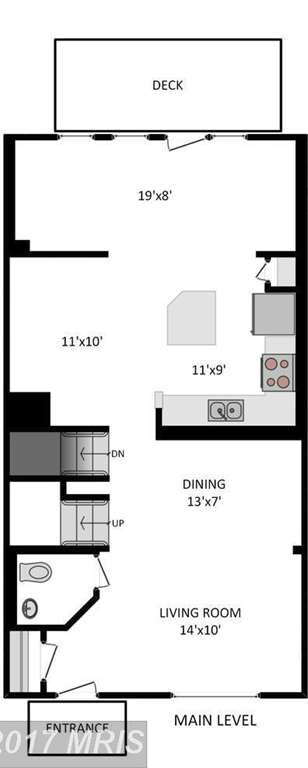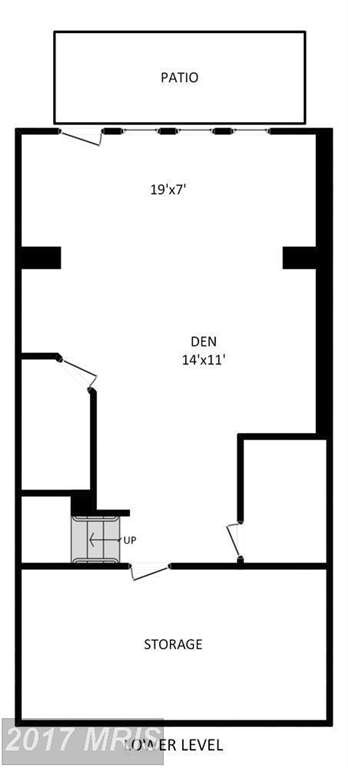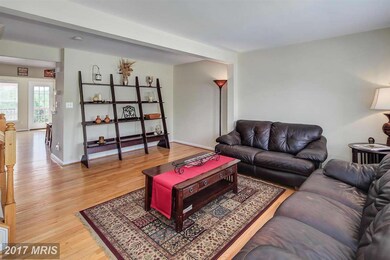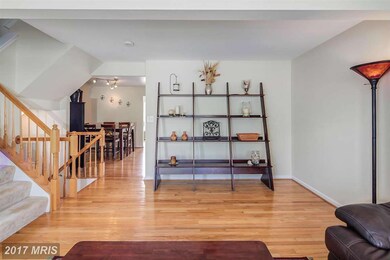
7050 Rogue Forest Ln Gainesville, VA 20155
Highlights
- Fitness Center
- Open Floorplan
- Colonial Architecture
- Bull Run Middle School Rated A-
- Lake Privileges
- 2-minute walk to Red House Park
About This Home
As of June 20223 fin. levels are complete w/ 3 lvl bump-out, wood floors, fresh paint, & new carpets. Kitchen offers a deck, island & newer appliances. Upper level has 3 bedrooms to include an owner s suite featuring sitting area, vaulted ceilings & luxury bath w/ dual sinks, tub/shower. Spacious w/o basement provides additional space & access to patio w/ private views. Walking distance to Old Town Haymarket
Last Agent to Sell the Property
Linh Aquino
Redfin Corporation License #0225061434 Listed on: 05/15/2015

Townhouse Details
Home Type
- Townhome
Est. Annual Taxes
- $3,277
Year Built
- Built in 1999
Lot Details
- 1,433 Sq Ft Lot
- Two or More Common Walls
- Property is in very good condition
HOA Fees
- $90 Monthly HOA Fees
Home Design
- Colonial Architecture
- Brick Front
Interior Spaces
- 2,280 Sq Ft Home
- Property has 3 Levels
- Open Floorplan
- Window Treatments
- Family Room Off Kitchen
- Wood Flooring
Kitchen
- Breakfast Area or Nook
- Eat-In Kitchen
- Gas Oven or Range
- Microwave
- Ice Maker
- Dishwasher
- Kitchen Island
- Disposal
Bedrooms and Bathrooms
- 3 Bedrooms
- En-Suite Bathroom
- 2.5 Bathrooms
Laundry
- Dryer
- Washer
Finished Basement
- Walk-Out Basement
- Basement Fills Entire Space Under The House
- Connecting Stairway
- Rear Basement Entry
Parking
- Parking Space Number Location: 7050
- 2 Assigned Parking Spaces
Outdoor Features
- Lake Privileges
Schools
- Tyler Elementary School
- Bull Run Middle School
- Battlefield High School
Utilities
- Forced Air Heating and Cooling System
- Natural Gas Water Heater
Listing and Financial Details
- Tax Lot 35
- Assessor Parcel Number 120228
Community Details
Overview
- Association fees include common area maintenance, insurance, reserve funds, road maintenance, snow removal, trash
- Greenhill Crossing Subdivision
Amenities
- Community Center
- Party Room
Recreation
- Tennis Courts
- Community Basketball Court
- Community Playground
- Fitness Center
- Community Pool
Ownership History
Purchase Details
Home Financials for this Owner
Home Financials are based on the most recent Mortgage that was taken out on this home.Purchase Details
Home Financials for this Owner
Home Financials are based on the most recent Mortgage that was taken out on this home.Purchase Details
Home Financials for this Owner
Home Financials are based on the most recent Mortgage that was taken out on this home.Purchase Details
Home Financials for this Owner
Home Financials are based on the most recent Mortgage that was taken out on this home.Purchase Details
Home Financials for this Owner
Home Financials are based on the most recent Mortgage that was taken out on this home.Similar Homes in Gainesville, VA
Home Values in the Area
Average Home Value in this Area
Purchase History
| Date | Type | Sale Price | Title Company |
|---|---|---|---|
| Deed | $480,000 | First American Mortgage Soluti | |
| Warranty Deed | $300,000 | -- | |
| Warranty Deed | $313,000 | -- | |
| Deed | $178,650 | -- | |
| Deed | $146,300 | -- |
Mortgage History
| Date | Status | Loan Amount | Loan Type |
|---|---|---|---|
| Previous Owner | $271,800 | New Conventional | |
| Previous Owner | $297,350 | New Conventional | |
| Previous Owner | $142,920 | No Value Available | |
| Previous Owner | $138,700 | No Value Available | |
| Closed | $0 | Purchase Money Mortgage |
Property History
| Date | Event | Price | Change | Sq Ft Price |
|---|---|---|---|---|
| 06/17/2022 06/17/22 | Sold | $480,000 | +6.7% | $231 / Sq Ft |
| 05/16/2022 05/16/22 | Pending | -- | -- | -- |
| 05/11/2022 05/11/22 | For Sale | $449,900 | +49.0% | $216 / Sq Ft |
| 07/02/2015 07/02/15 | Sold | $302,000 | +0.7% | $132 / Sq Ft |
| 05/30/2015 05/30/15 | Pending | -- | -- | -- |
| 05/15/2015 05/15/15 | For Sale | $299,900 | -- | $132 / Sq Ft |
Tax History Compared to Growth
Tax History
| Year | Tax Paid | Tax Assessment Tax Assessment Total Assessment is a certain percentage of the fair market value that is determined by local assessors to be the total taxable value of land and additions on the property. | Land | Improvement |
|---|---|---|---|---|
| 2024 | $4,481 | $450,600 | $116,900 | $333,700 |
| 2023 | $4,517 | $434,100 | $112,000 | $322,100 |
| 2022 | $4,432 | $400,200 | $107,000 | $293,200 |
| 2021 | $4,427 | $362,000 | $95,800 | $266,200 |
| 2020 | $5,149 | $332,200 | $90,000 | $242,200 |
| 2019 | $4,904 | $316,400 | $87,100 | $229,300 |
| 2018 | $3,604 | $298,500 | $84,100 | $214,400 |
| 2017 | $3,652 | $295,000 | $81,400 | $213,600 |
| 2016 | $3,525 | $287,200 | $81,000 | $206,200 |
| 2015 | -- | $270,800 | $85,700 | $185,100 |
| 2014 | -- | $260,800 | $85,700 | $175,100 |
Agents Affiliated with this Home
-

Seller's Agent in 2022
Meredith Schmahl
Century 21 New Millennium
(540) 270-2907
1 in this area
22 Total Sales
-

Buyer's Agent in 2022
Joshua Williams
Samson Properties
(571) 418-1522
3 in this area
8 Total Sales
-
L
Seller's Agent in 2015
Linh Aquino
Redfin Corporation
Map
Source: Bright MLS
MLS Number: 1000242645
APN: 7397-07-7326
- 7313 Early Marker Ct
- 7070 Little Thames Dr Unit 124
- 7072 Little Thames Dr
- 7119 Little Thames Dr
- 15007 Gaffney Cir
- 7170 Little Thames Dr
- 7168 Little Thames Dr
- 14555 Marlow St
- 7015 Little Thames Dr
- 14712 Links Pond Cir
- 14444 Village High St Unit 87
- 14532 Kentish Fire St
- 7528 Brunson Cir
- 10495 Wharfdale Place
- 14725 Dogwood Park Ln
- 15009 Onan Ct
- 6827 Hampton Bay Ln
- 6831 Hampton Bay Ln
- 6604-6608 Jefferson St
- Addley Plan at Heathcote Village by Del Webb - Heathcote Village - The Villas
