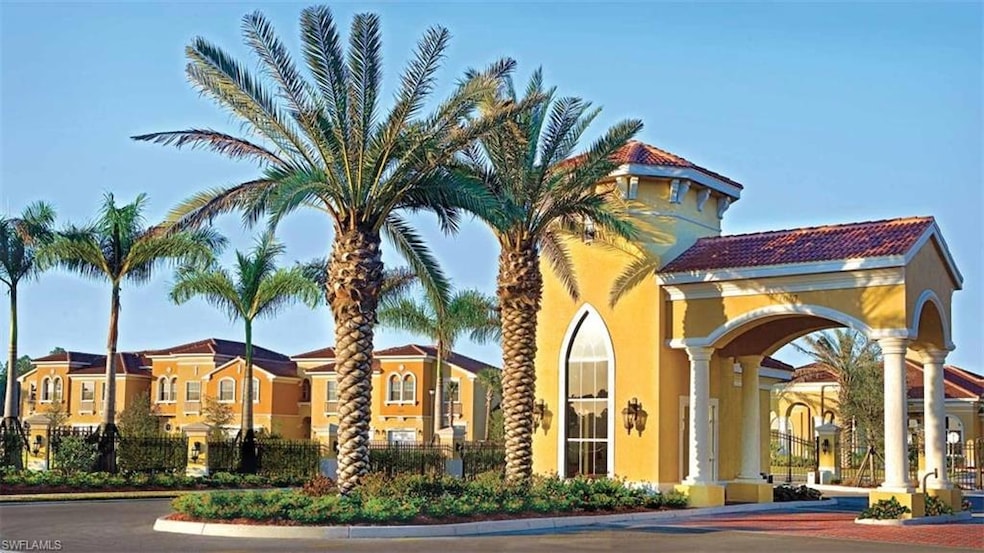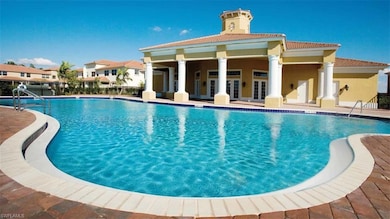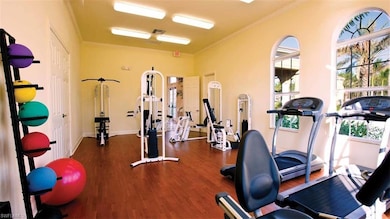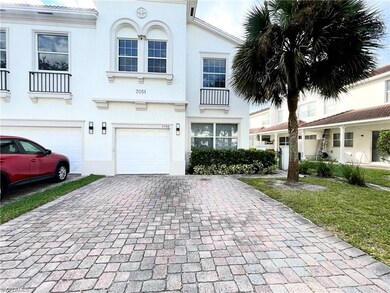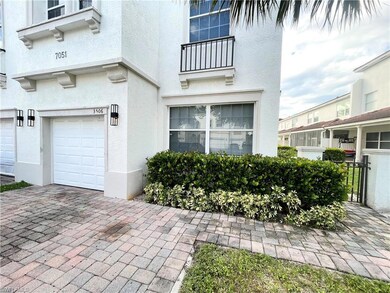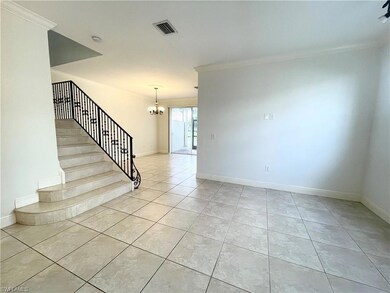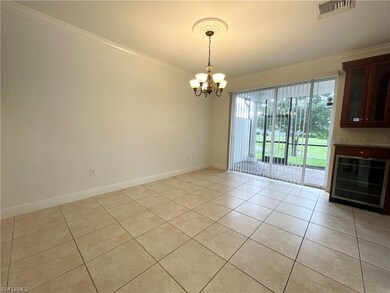7051 Ambrosia Ln Unit 3506 Naples, FL 34119
Arrowhead-Island Walk Neighborhood
4
Beds
3
Baths
1,828
Sq Ft
2007
Built
Highlights
- Lake Front
- Fitness Center
- Clubhouse
- Vineyards Elementary School Rated A
- Gated Community
- Marble Flooring
About This Home
Available starting November 7th! Incredible low price for this 4 Bedroom, 3 bath townhome with garage in Falls of Portofino. Beautiful sunsets from the screened in anai over the lake. Steps to the clubhouse offering gym, pool and more. Great North Naples location off of Vanderbilt Beach Road and owner will consider a pet. This is GREAT space for the rent!
Townhouse Details
Home Type
- Townhome
Est. Annual Taxes
- $3,176
Year Built
- Built in 2007
Parking
- 1 Car Attached Garage
Interior Spaces
- Property has 2 Levels
- Window Treatments
- French Doors
- Den
- Screened Porch
- Lake Views
Kitchen
- Self-Cleaning Oven
- Electric Cooktop
- Microwave
- Dishwasher
- Disposal
Flooring
- Wood
- Marble
- Tile
Bedrooms and Bathrooms
- 4 Bedrooms
- In-Law or Guest Suite
- 3 Full Bathrooms
Laundry
- Dryer
- Washer
Home Security
Schools
- Vineyards Elementary School
- Oakridge Middle School
- Gulf Coast High School
Utilities
- Central Air
- Heating Available
- Cable TV Available
Additional Features
- Playground
- Lake Front
Listing and Financial Details
- No Smoking Allowed
- Assessor Parcel Number 32425006848
Community Details
Recreation
- Fitness Center
- Community Pool
Pet Policy
- Pets allowed on a case-by-case basis
Security
- Gated Community
- Fire and Smoke Detector
Additional Features
- Falls Of Portofino Subdivision
- Clubhouse
Map
Source: Naples Area Board of REALTORS®
MLS Number: 225070749
APN: 32425006848
Nearby Homes
- 7029 Ambrosia Ln Unit 604
- 7029 Ambrosia Ln Unit 602
- 7324 Rockefeller Dr
- 7504 Carnegie Way
- 7501 Carnegie Way
- 7421 Rockefeller Dr
- 7549 Carnegie Way
- 7399 Acorn Way
- 3238 Barbados Ln
- 7584 Carnegie Way
- 3408 Cayman Ln
- 7570 Rockefeller Dr
- 3461 Anguilla Way
- 4228 Raffia Palm Cir
- 4264 Raffia Palm Cir
- 4244 Raffia Palm Cir
- 7070 Venice Way
- 7047 Ambrosia Ln
- 7054 Ambrosia Ln Unit 3301
- 7054 Ambrosia Ln Unit 3303
- 7044 Ambrosia Ln Unit 103
- 7081 Venice Way Unit 1804
- 7033 Ambrosia Ln Unit 404
- 7033 Ambrosia Ln Unit 401
- 7028 Ambrosia Ln Unit 805
- 7028 Ambrosia Ln Unit 804
- 7028 Ambrosia Ln Unit 802
- 7028 Ambrosia Ln Unit 801
- 7028 Ambrosia Ln Unit 808
- 7040 Ambrosia Ln Unit 305
- 7040 Ambrosia Ln Unit 301
- 7040 Ambrosia Ln Unit 302
- 7040 Ambrosia Ln Unit 303
- 7040 Ambrosia Ln Unit 306
- 7040 Ambrosia Ln Unit 304
- 7036 Ambrosia Ln Unit 505
