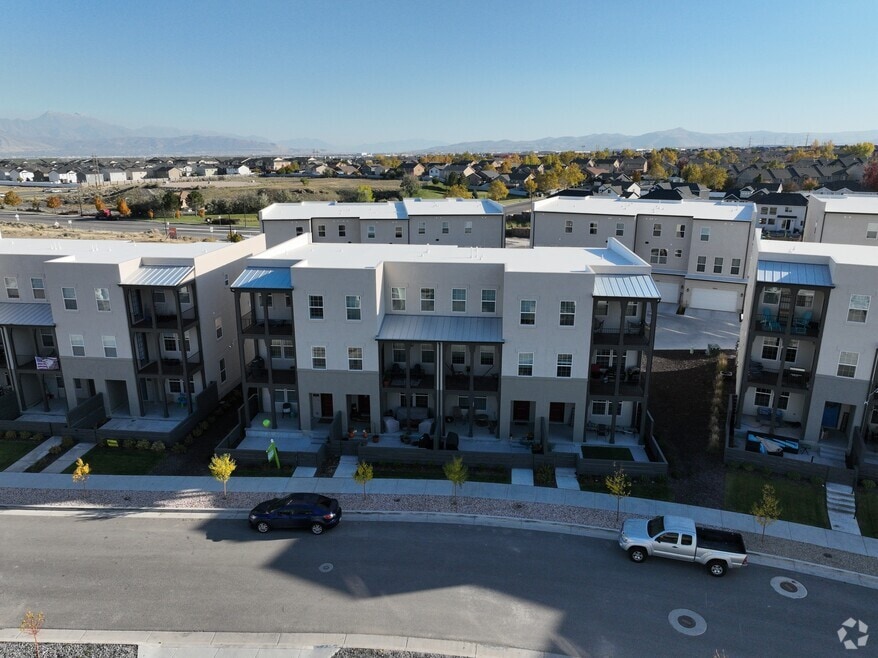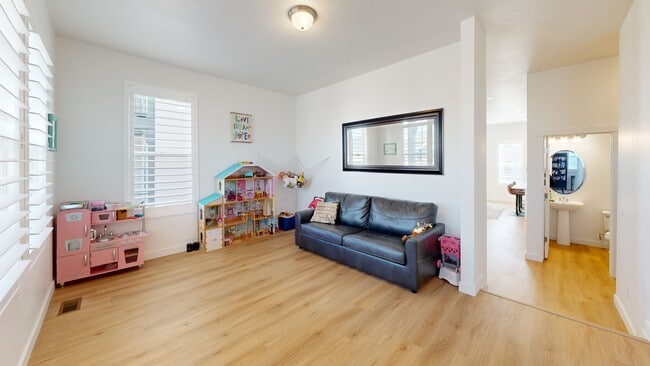
7051 W Owens View Way West Jordan, UT 84081
Jordan Hills NeighborhoodEstimated payment $3,020/month
Highlights
- Mountain View
- Den
- Balcony
- Great Room
- Covered Patio or Porch
- Plantation Shutters
About This Home
Welcome to this stylish 3-story townhouse featuring a covered porch and private balconies on each level. The main floor offers a primary suite with ensuite full bath and walk-in closet, along with access to the 2-car garage. On the second floor, enjoy a bright living room with natural light, a sleek kitchen with crown-molded cabinetry, a dining area with chic lighting, plus a versatile family room and den/office. A private balcony and guest half bath complete this level. Upstairs, the spacious primary suite includes its own balcony, an ensuite with double sinks, and a walk-in closet. Two additional bedrooms, a full bath, and the laundry room provide comfort and function. Located in a prime West Jordan area with stunning views, you'll be close to Sunset Ridge Middle School, Maple Hills Park, major highways, and plenty of shopping and dining. Ask us how you can receive a 1% credit toward your closing costs when purchasing with our preferred lender!
Co-Listing Agent
Josh Olsen
Zander Real Estate Team PLLC License #13970442
Townhouse Details
Home Type
- Townhome
Est. Annual Taxes
- $1,809
Year Built
- Built in 2024
Lot Details
- 2,178 Sq Ft Lot
- Property is Fully Fenced
- Landscaped
HOA Fees
- $165 Monthly HOA Fees
Parking
- 2 Car Attached Garage
- 3 Open Parking Spaces
Home Design
- Stucco
Interior Spaces
- 2,268 Sq Ft Home
- 3-Story Property
- Ceiling Fan
- Double Pane Windows
- Plantation Shutters
- Great Room
- Den
- Mountain Views
- Electric Dryer Hookup
Kitchen
- Gas Oven
- Gas Range
- Microwave
- Disposal
Flooring
- Carpet
- Laminate
Bedrooms and Bathrooms
- 4 Bedrooms | 1 Main Level Bedroom
- Walk-In Closet
Eco-Friendly Details
- Sprinkler System
Outdoor Features
- Balcony
- Covered Patio or Porch
Schools
- Copper Hills High School
Utilities
- Forced Air Heating and Cooling System
- Natural Gas Connected
Listing and Financial Details
- Exclusions: Freezer, Gas Grill/BBQ
- Home warranty included in the sale of the property
- Assessor Parcel Number 20-27-361-010
Community Details
Overview
- Association fees include ground maintenance
- Melissa Scott Association, Phone Number (801) 708-1859
- Oquirrh West Subdivision
Amenities
- Community Barbecue Grill
- Picnic Area
Recreation
- Community Playground
- Snow Removal
Pet Policy
- Pets Allowed
3D Interior and Exterior Tours
Floorplans
Map
Home Values in the Area
Average Home Value in this Area
Tax History
| Year | Tax Paid | Tax Assessment Tax Assessment Total Assessment is a certain percentage of the fair market value that is determined by local assessors to be the total taxable value of land and additions on the property. | Land | Improvement |
|---|---|---|---|---|
| 2025 | -- | $475,300 | $82,000 | $393,300 |
| 2024 | -- | $318,500 | $75,100 | $243,400 |
Property History
| Date | Event | Price | List to Sale | Price per Sq Ft |
|---|---|---|---|---|
| 10/24/2025 10/24/25 | Price Changed | $514,500 | -0.1% | $227 / Sq Ft |
| 10/08/2025 10/08/25 | Price Changed | $515,000 | -0.4% | $227 / Sq Ft |
| 10/01/2025 10/01/25 | Price Changed | $517,000 | -0.2% | $228 / Sq Ft |
| 09/22/2025 09/22/25 | Price Changed | $517,900 | -0.3% | $228 / Sq Ft |
| 09/10/2025 09/10/25 | Price Changed | $519,500 | -0.1% | $229 / Sq Ft |
| 08/22/2025 08/22/25 | For Sale | $519,870 | -- | $229 / Sq Ft |
Purchase History
| Date | Type | Sale Price | Title Company |
|---|---|---|---|
| Special Warranty Deed | -- | Meridian Title Company | |
| Special Warranty Deed | -- | Meridian Title Company |
Mortgage History
| Date | Status | Loan Amount | Loan Type |
|---|---|---|---|
| Open | $398,548 | New Conventional | |
| Closed | $398,548 | New Conventional |
About the Listing Agent

Tamara Zander is a real estate entrepreneur and civic leader in South Jordan and Daybreak, Utah. As co-owner and lead listing agent at Zander Real Estate Team, she ranks among the top 1% of agents in the Salt Lake Valley. Beyond real estate, she serves her third term as a South Jordan City Council Member, promoting local business growth and improving residents' quality of life.
Tamara also played a key role in founding Early Light Academy Charter School to enhance educational
Tamara's Other Listings
Source: UtahRealEstate.com
MLS Number: 2107019
APN: 20-27-361-010-0000
- Kelsey Plan at Oquirrh West - Oquirrh West Single Family
- Freeman Plan at Oquirrh West - Oquirrh West Single Family
- Butterfield Plan at Oquirrh West - Oquirrh West Single Family
- Kessler Plan at Oquirrh West - Oquirrh West Single Family
- Tori 2 Plan at Oquirrh West - Oquirrh West Single Family
- Farnsworth Plan at Oquirrh West - Oquirrh West Single Family
- Hannah 2 Plan at Oquirrh West - Oquirrh West Single Family
- Lewiston Plan at Oquirrh West - Oquirrh West Single Family
- Karli 2 Plan at Oquirrh West - Oquirrh West Single Family
- Chesney 2 Plan at Oquirrh West - Oquirrh West Single Family
- Tristyn 3 Plan at Oquirrh West - Oquirrh West Single Family
- Dillon 2 Plan at Oquirrh West - Oquirrh West Single Family
- 6997 Farnsworth Peak Dr Unit 309
- 6989 Farnsworth Peak Dr Unit 310
- 7668 Clipper Hill Rd Unit 307
- 6977 Farnsworth Peak Dr Unit 311
- 7169 Moorepark Place
- 7069 W Cottage Point Dr
- 7009 W 7895 S
- 7587 S Bear Gulch Rd Unit 162
- 7051 W Saw Timber Way
- 7974 Big Sycamore Dr
- 7997 S Bury Rd
- 6819 Pomona Ct
- 7907 S Gaea Ct
- 7898 S 6710 W
- 6951 W Otter Creek Dr Unit 2
- 6951 W Otter Creek Dr Unit 1
- 6951 W Otter Creek Dr Unit 3
- 6911 S Static Peak Dr
- 6053 W 7940 S
- 6077 Lower Brk Ln
- 6071 Lower Brk Ln
- 6067 Lower Brk Ln
- 6061 Lower Brk Ln
- 6057 Lower Brk Ln
- 6051 Lower Brk Ln
- 5998 W Verdigris Dr
- 6291 Liza Ln
- 7624 S Pastel Park





