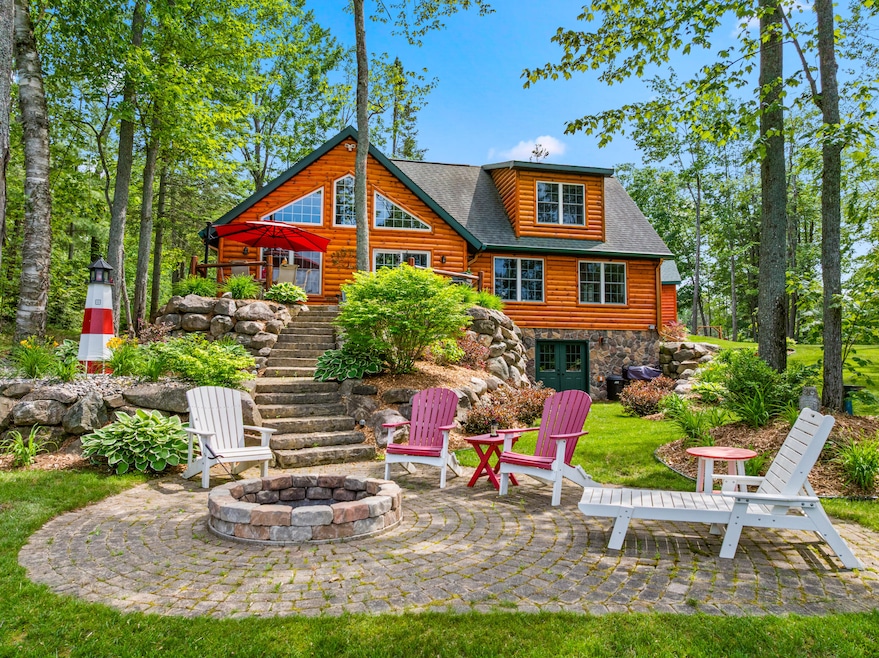
7052 Deer Run Gaylord, MI 49735
Estimated payment $3,301/month
Highlights
- Lake Front
- Vaulted Ceiling
- Main Floor Bedroom
- Deck
- Wood Flooring
- Formal Dining Room
About This Home
Fabulous 3 bedroom log sided home on pretty, quiet Little Bear Lake in the Lake Arrowhead community. Completely rebuilt in 2010 with vaulted ceilings & massive windows with lake views in living & dining areas. Kitchen boasts cherry cabinetry, granite counter tops, stainless appliances, wine cooler & huge walk-in pantry. Main level bedroom w/built in cabinets & the original cottage ambiance. Main level bath w/cedar T&G finishing. Primary suite with multiple nooks, bed side lake views & step in shower. 3rd bedroom w/space to add closet. Incredible landscaping surrounds home w/ paver stone walkways & multiple patios. Walkout lower level offers potential for more living space. Newer 1 1/2 car garage. 3rd lot included. All sports Lake Arrowhead access & community pool just steps away
Listing Agent
COLDWELL BANKER SCHMIDT GAYLORD License #6506036430 Listed on: 06/27/2025

Home Details
Home Type
- Single Family
Est. Annual Taxes
- $1,570
Lot Details
- 0.6 Acre Lot
- Lake Front
- Property fronts a private road
- Landscaped
- Sprinkler System
- Property is zoned RR
Home Design
- Frame Construction
- Wood Siding
- Log Siding
Interior Spaces
- 2,600 Sq Ft Home
- 2-Story Property
- Vaulted Ceiling
- Ceiling Fan
- Living Room
- Formal Dining Room
- Fire and Smoke Detector
Kitchen
- Oven or Range
- Microwave
- Dishwasher
Flooring
- Wood
- Tile
Bedrooms and Bathrooms
- 3 Bedrooms
- Main Floor Bedroom
- 2 Full Bathrooms
Laundry
- Laundry on lower level
- Dryer
- Washer
Basement
- Walk-Out Basement
- Crawl Space
Parking
- 1.5 Car Detached Garage
- Driveway
Outdoor Features
- Deck
- Patio
Utilities
- Forced Air Heating System
- Heating System Uses Propane
- Well
- Septic Tank
- Septic System
Community Details
- Property has a Home Owners Association
- Arrow Shores, T30n, R4w Subdivision
Listing and Financial Details
- Assessor Parcel Number 072-100-000-010-00, 011-00, 091-00
- Tax Block 32
Map
Home Values in the Area
Average Home Value in this Area
Tax History
| Year | Tax Paid | Tax Assessment Tax Assessment Total Assessment is a certain percentage of the fair market value that is determined by local assessors to be the total taxable value of land and additions on the property. | Land | Improvement |
|---|---|---|---|---|
| 2024 | $1,570 | $156,600 | $0 | $0 |
| 2023 | $2,529 | $132,400 | $0 | $0 |
| 2022 | $2,219 | $111,100 | $0 | $0 |
| 2021 | $2,315 | $90,100 | $0 | $0 |
| 2020 | $3,208 | $87,700 | $0 | $0 |
| 2019 | $3,175 | $85,800 | $0 | $0 |
| 2018 | -- | $79,200 | $79,200 | $0 |
| 2017 | -- | $78,300 | $0 | $0 |
| 2016 | -- | $77,300 | $0 | $0 |
| 2013 | -- | $73,600 | $0 | $0 |
Property History
| Date | Event | Price | Change | Sq Ft Price |
|---|---|---|---|---|
| 08/01/2025 08/01/25 | Price Changed | $579,000 | +4.3% | $223 / Sq Ft |
| 07/31/2025 07/31/25 | Price Changed | $555,000 | -4.1% | $213 / Sq Ft |
| 06/27/2025 06/27/25 | For Sale | $579,000 | -- | $223 / Sq Ft |
Purchase History
| Date | Type | Sale Price | Title Company |
|---|---|---|---|
| Warranty Deed | $419,000 | -- | |
| Quit Claim Deed | -- | -- | |
| Quit Claim Deed | -- | -- |
Mortgage History
| Date | Status | Loan Amount | Loan Type |
|---|---|---|---|
| Open | $320,000 | New Conventional | |
| Previous Owner | $245,000 | Balloon | |
| Previous Owner | $20,000 | Future Advance Clause Open End Mortgage | |
| Previous Owner | $20,000 | Future Advance Clause Open End Mortgage | |
| Previous Owner | $20,000 | Future Advance Clause Open End Mortgage |
Similar Homes in Gaylord, MI
Source: Water Wonderland Board of REALTORS®
MLS Number: 201835524
APN: 072-100-000-011-00
- 7249 Arrowroot Trail
- 6886 Beechnut Trail
- 0000 Newago Trail
- 000 Newago Trail
- Lot 253 Iroquois Trail
- 0 Iroquois Trail Unit 201833323
- 7690 Arrowroot Trail
- 7618 Cree Trail
- 000 Cree Trail
- VL Lot 376 Forestview Cir
- 4935 Lindsey Ln
- Lot 437 Northwood Dr Unit 437
- Lot 437 Northwood Dr
- Lot 466 Northwood Dr Unit 466
- LOT 46 Louise Dr
- 000 Valley Wood Cir
- 00 Valley Wood Cir
- 0 Old Stump Rd Unit 201831487
- 5296 Safari Trail
- 8361 Brookfield Dr
- 204 Aspen Commons Dr
- 614 W Mitchell St Unit A
- 608 W Mitchell St Unit 2
- 900 Northmeadow Dr
- 45 Fraser Blvd
- 2120 Walleye Ln
- 1232 S I 75 Business Loop
- 530 State St Unit 530B
- 300 Front St Unit 103
- 405 Poplar St
- 306 Knight St
- 114 Mill St
- 500 Erie St
- 502 Erie St
- 317 N Lake St
- 9045 Northstar Dr
- 1001 May St
- 1104 Bridge St Unit B






