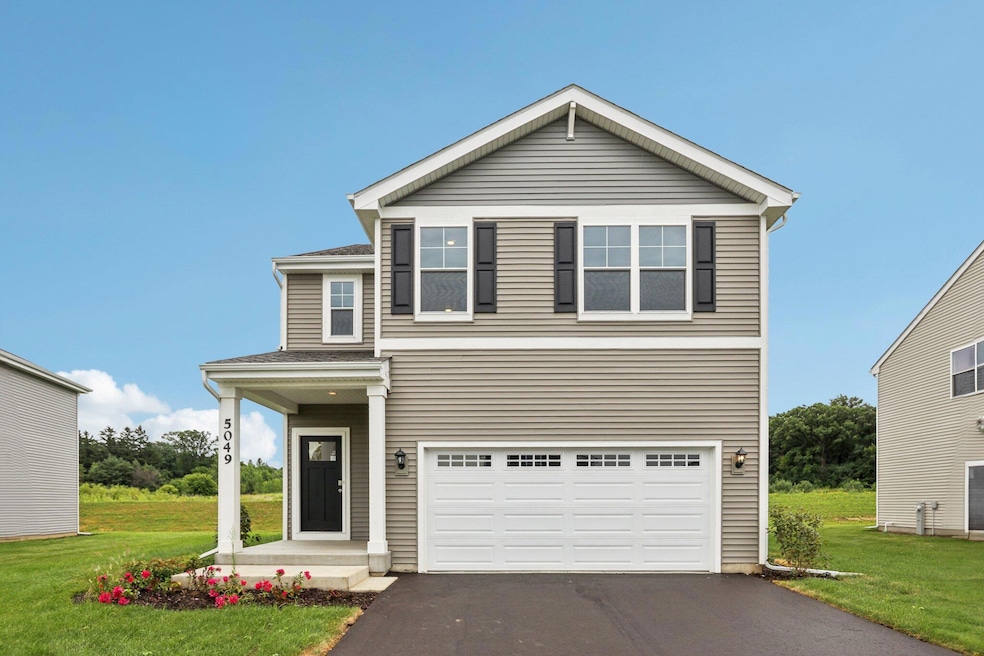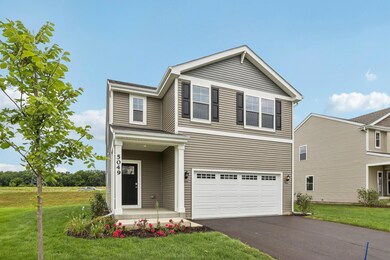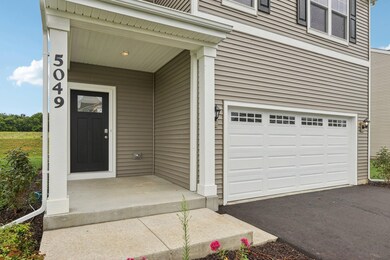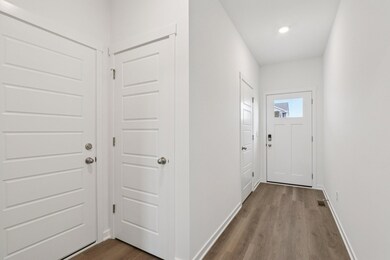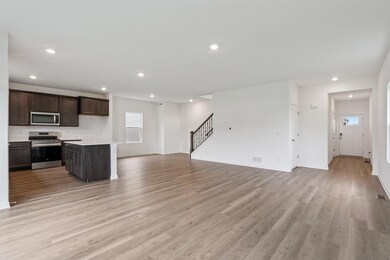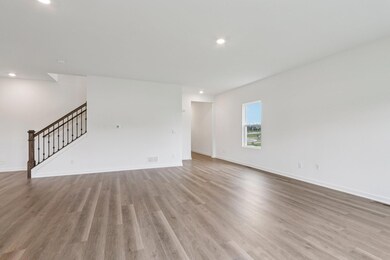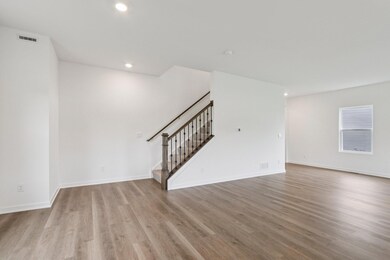7052 Fair Oaks Rd Mount Pleasant, WI 53403
Estimated payment $2,947/month
Highlights
- New Construction
- 2 Car Attached Garage
- Forced Air Heating and Cooling System
- Open Floorplan
- Laundry Room
About This Home
D.R. Horton, America's builder, presents the New Hudson floor plan at Pike River Crossing. Home is under construction and will be ready to move in by the end of the year! This home boasts 4 bedrooms, 2.5 baths, partial basement and a 2 car garage with garage door opener. Open concept living area with LVP floors on the entire main level. The kitchen features 42'' soft close cabinets with crown molding, quartz countertops, and is open to the dining and living area. Enjoy your large primary bedroom with walk-in closet and connecting ensuite bathroom. The second level also features a laundry room, 3 secondary bedrooms, a full second bath, and linen closet. Builder Warranty Included. Smart Home Technology throughout. Photo of similar home- actual home and inclusions may vary.
Home Details
Home Type
- Single Family
Lot Details
- 0.25 Acre Lot
Parking
- 2 Car Attached Garage
- Garage Door Opener
- Driveway
Home Design
- New Construction
- Vinyl Siding
- Radon Mitigation System
Interior Spaces
- 2,156 Sq Ft Home
- 2-Story Property
- Open Floorplan
- Partial Basement
- Laundry Room
Kitchen
- Oven
- Range
- Microwave
- Dishwasher
- Disposal
Bedrooms and Bathrooms
- 4 Bedrooms
Schools
- Schulte Elementary School
- Mitchell Middle School
- Case High School
Utilities
- Forced Air Heating and Cooling System
- Heating System Uses Natural Gas
Community Details
- Pike River Crossing Subdivision
Listing and Financial Details
- Exclusions: Seller Personal Property, Refrigerator, Washer, Dryer
- Assessor Parcel Number 151032235044140
Map
Home Values in the Area
Average Home Value in this Area
Property History
| Date | Event | Price | List to Sale | Price per Sq Ft |
|---|---|---|---|---|
| 10/11/2025 10/11/25 | Price Changed | $469,990 | -1.1% | $218 / Sq Ft |
| 10/01/2025 10/01/25 | Price Changed | $474,990 | -1.0% | $220 / Sq Ft |
| 09/17/2025 09/17/25 | For Sale | $479,990 | -- | $223 / Sq Ft |
Source: Metro MLS
MLS Number: 1942656
- 7040 Fair Oaks Rd
- 7064 Fair Oaks Rd
- 7065 Fair Oaks Rd
- 7075 Fair Oaks Rd
- 7075 Fair Oaks Rd Unit 35
- 7103 Fair Oaks Rd Unit 37
- 7103 Fair Oaks Rd
- 7105 Fair Oaks Rd Unit 38
- 7105 Fair Oaks Rd
- 3839 Blossom Dr
- 6358 Biscayne Ave
- 8425 Westminster Dr
- 2831 Cozy Acres Rd
- 4928 Yates Dr
- 4930 Yates Dr
- 4930 Yates Dr Unit 75
- 4928 Yates Dr Unit 76
- 8632 Broadway Dr
- 8608 Westbrook Dr
- 4301 Yates Dr
- 8632 Broadway Dr
- 8419 Corliss Ave
- 5143 Biscayne Ave
- 5110 Biscayne Ave
- 3802 Monarch Dr
- 6534 Casper Ct
- 1435 Pheasant Run Dr
- 6920 Mariner Dr
- 6920 Mariner Dr Unit 204
- 1100 Fountain Hills Dr
- 2046 Russet St
- 4006 17th St Unit FURNISHED Lower Duplex
- 9110 Megans Way
- 5000 Graceland Blvd
- 2040 Quincy Ave Unit 2
- 969 Wood Rd
- 1838 Holmes Ave
- 1070 59th Ave
- 101 2nd Place
