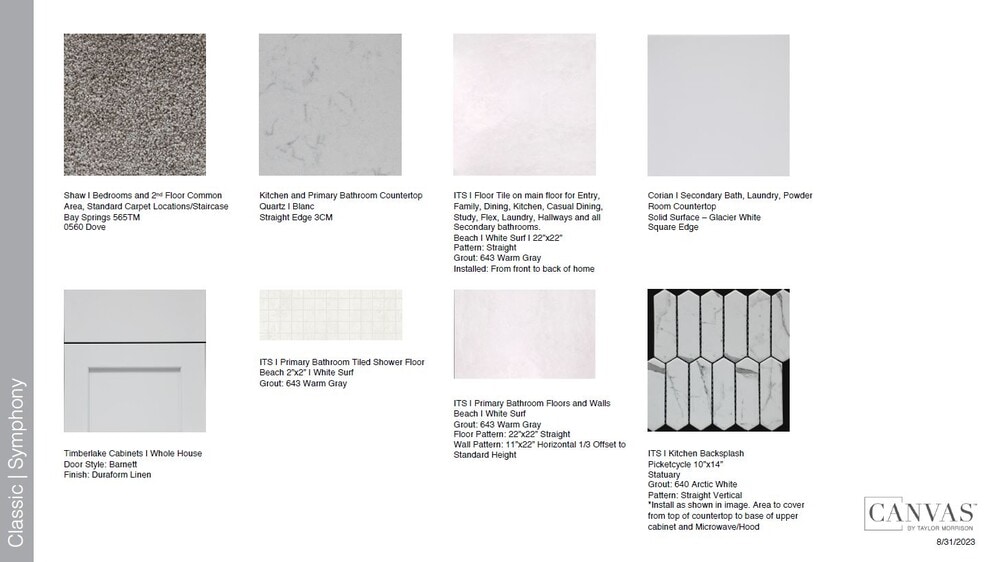
Estimated payment $4,031/month
Highlights
- Home Theater
- New Construction
- Loft
- Laurel Nokomis School Rated A-
- Pond in Community
- Community Pool
About This Home
Welcome to the Bermuda at 7052 Foxboro Way in Tiburon. The Bermuda is a beautiful two-story home with a welcoming, open-concept design that draws your eye from the front foyer all the way to the extended lanai. Just off the entry, a private secondary bedroom and nearby full bath make for a perfect guest retreat. The heart of the home features a spacious gourmet kitchen with a large island, walk-in pantry, and casual dining area—ideal for easy gatherings and everyday meals. The great room flows seamlessly to the lanai and connects to the first-floor primary suite, complete with a dual-sink vanity, oversized shower, and generous walk-in closet with direct laundry room access. Upstairs, you'll find three more bedrooms, two full baths—including one ensuite—and a cozy loft for movie nights or quiet relaxation. Additional Highlights Include: tray ceiling package, gourmet kitchen, main floor secondary bedroom with a full bath close by, extended covered lanai, door to the laundry room from the primary closet, whole house impact windows, and pocket sliding glass door at the great room. MLS#A4648443
Builder Incentives
Enjoy the security of a reduced Conventional Fixed Rate with a 9-month extended rate lock while your home is being built. Available at select communities when using Taylor Morrison Home Funding, Inc.
Sales Office
| Monday - Saturday |
10:00 AM - 6:00 PM
|
| Sunday |
12:00 PM - 5:00 PM
|
Home Details
Home Type
- Single Family
Lot Details
- Minimum 52 Sq Ft Lot
HOA Fees
- $193 Monthly HOA Fees
Parking
- 2 Car Garage
- Front Facing Garage
Home Design
- New Construction
Interior Spaces
- 2-Story Property
- Dining Room
- Home Theater
- Den
- Loft
- Game Room
- Laundry Room
Bedrooms and Bathrooms
- 5 Bedrooms
- 4 Full Bathrooms
Community Details
Overview
- Pond in Community
- Greenbelt
Recreation
- Community Playground
- Community Pool
- Park
Map
Move In Ready Homes with Bermuda Plan
Other Move In Ready Homes in Tiburon
About the Builder
- Tiburon
- The Towns at Tiburon
- 0 Sorrento Unit MFRN6138281
- Magnolia Bay - Premier Series
- Magnolia Bay - Classic Series
- 24 Castle Dr Unit 24
- Magnolia Bay - Reserve Series
- 65 King Arthur Dr
- 0 Mackintosh Blvd Unit MFRN6142367
- 0 Sorrento Woods Blvd
- 37 Crown Point Dr
- Cassata Lakes
- 257 Bainbridge Dr Unit 257
- Vinterra Townhomes
- 0 Bayview Dr Unit MFRA4673285
- 0 Ravenna St Unit MFRN6142776
- 0 Bonito Ave
- 0 Dona Way
- 321 Ravenna St N
- 2901 Curry Ln
Ask me questions while you tour the home.






